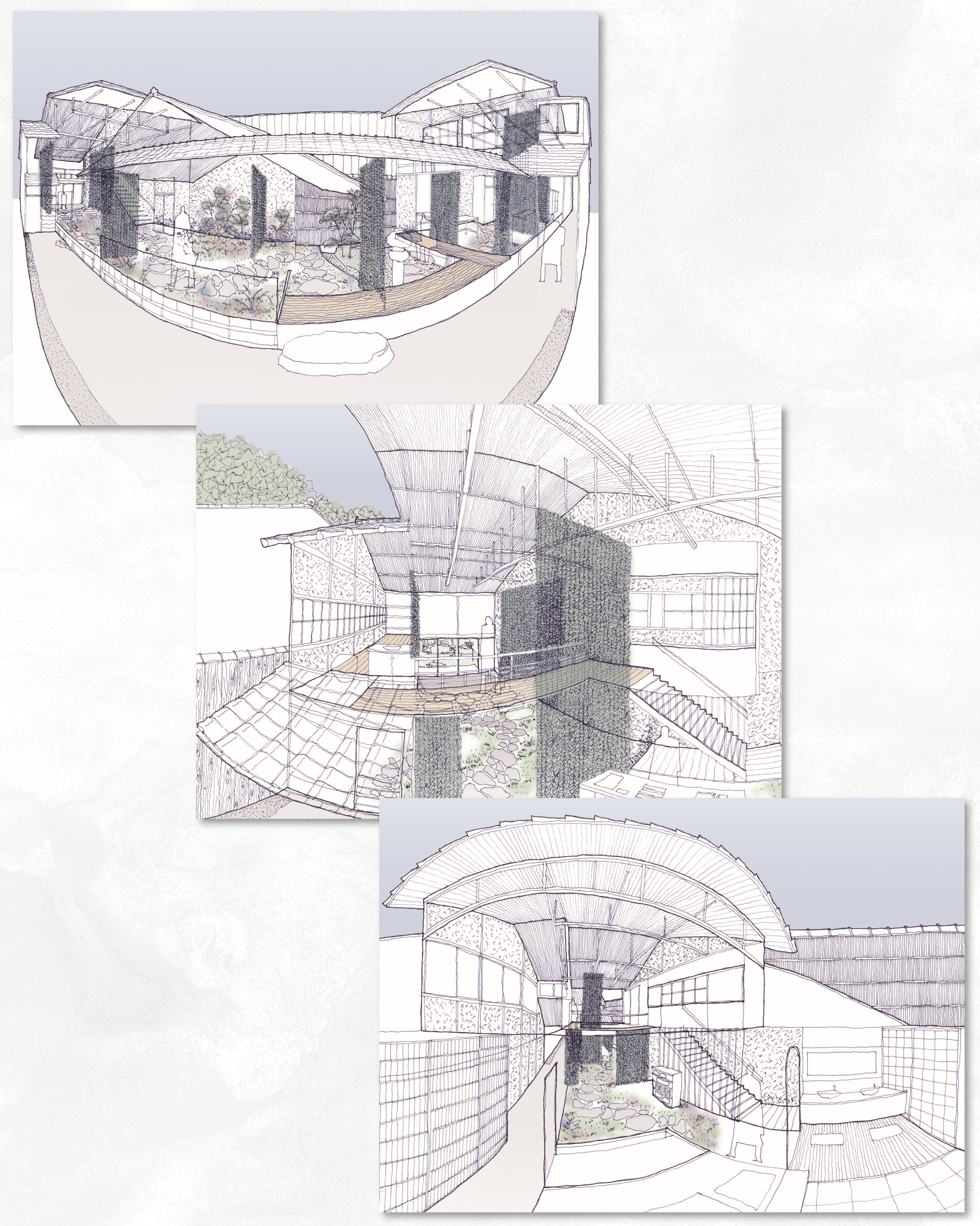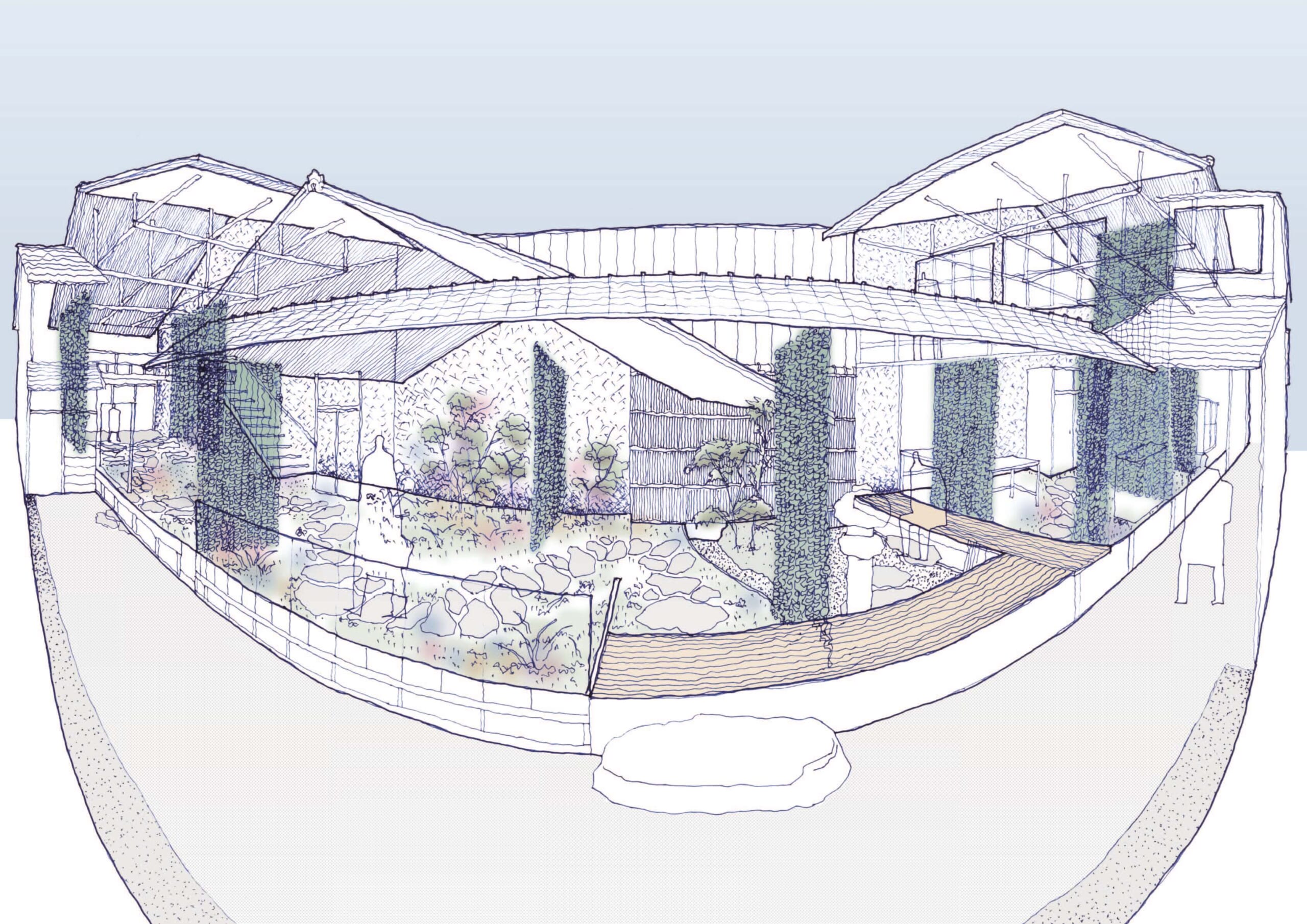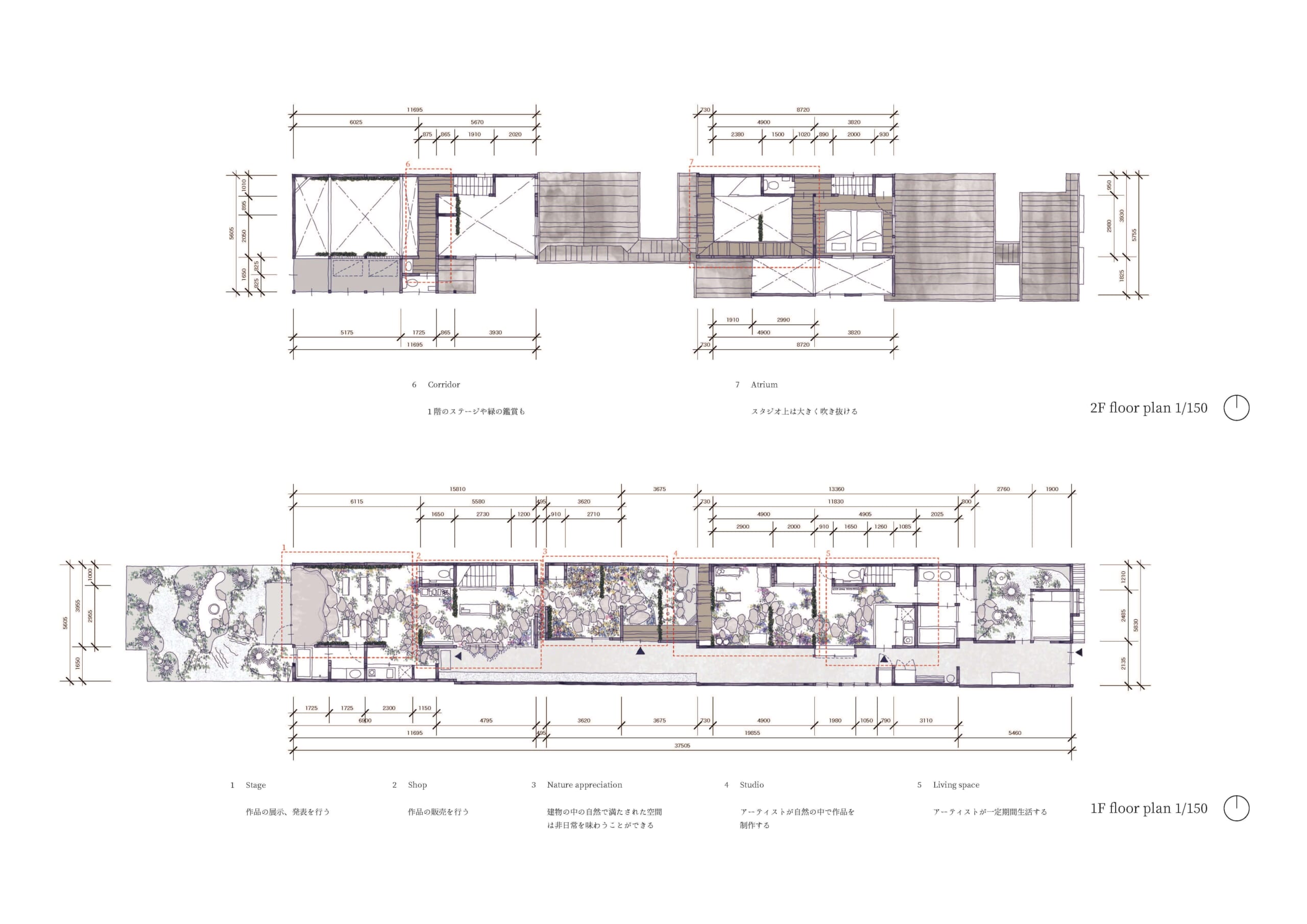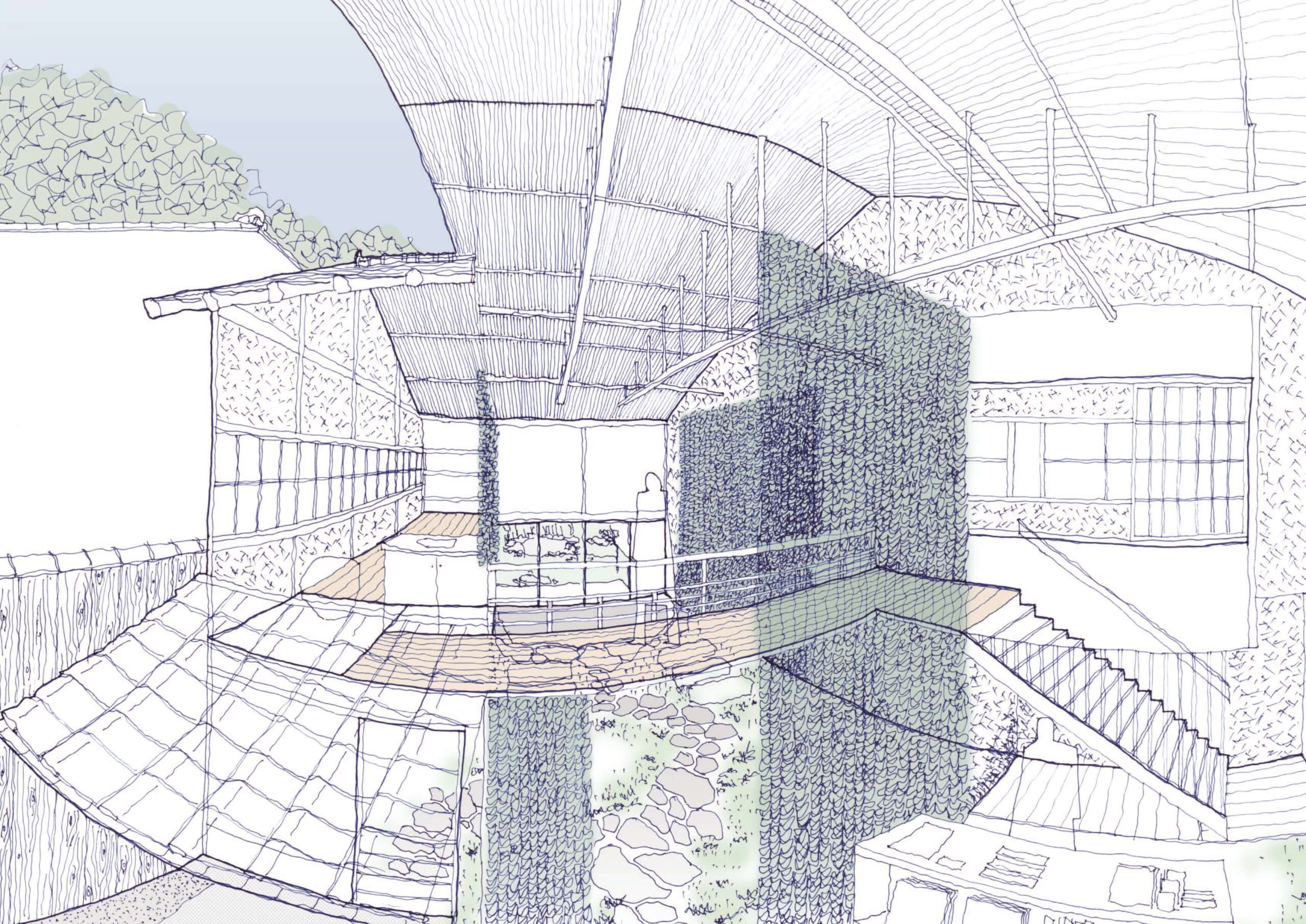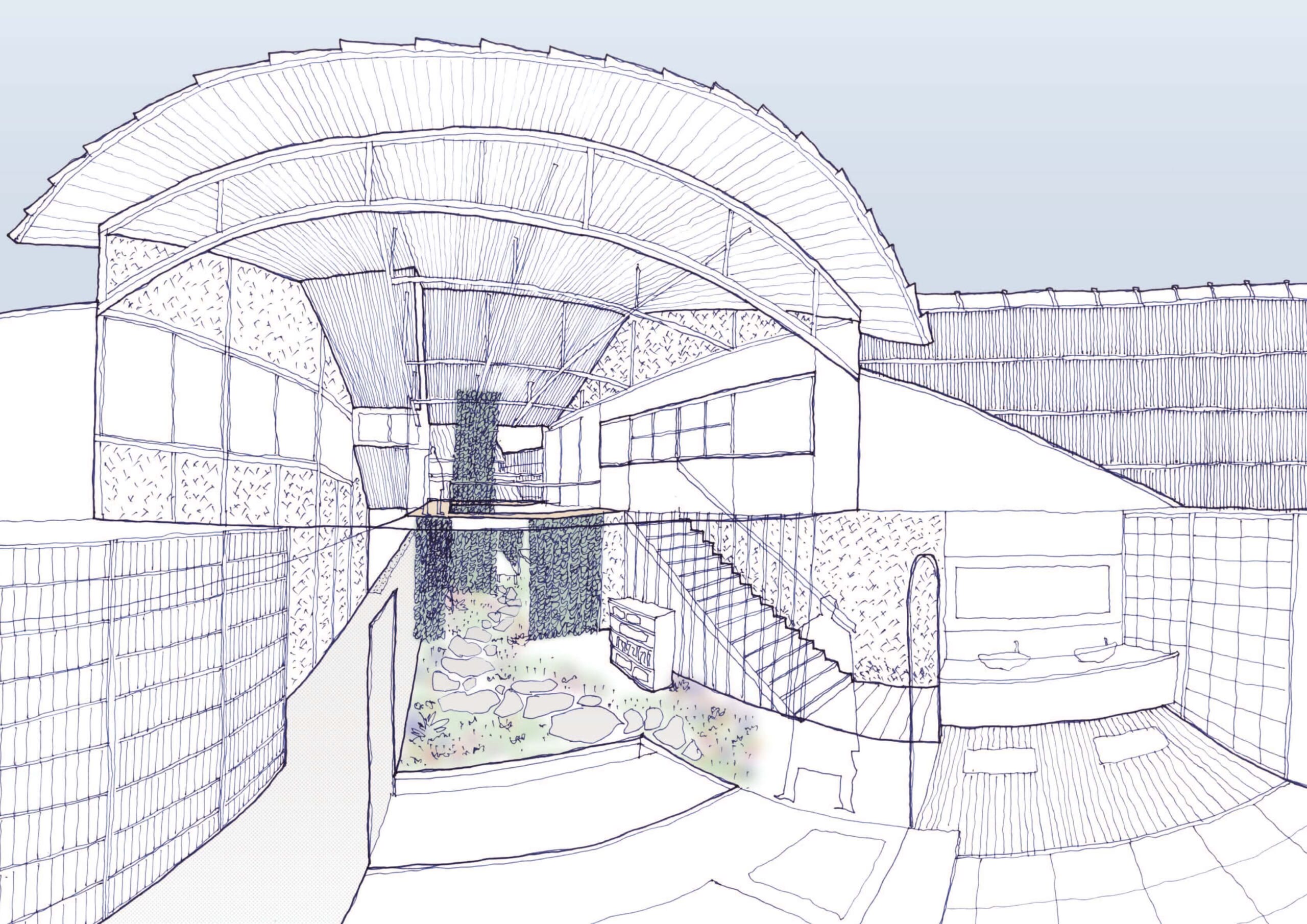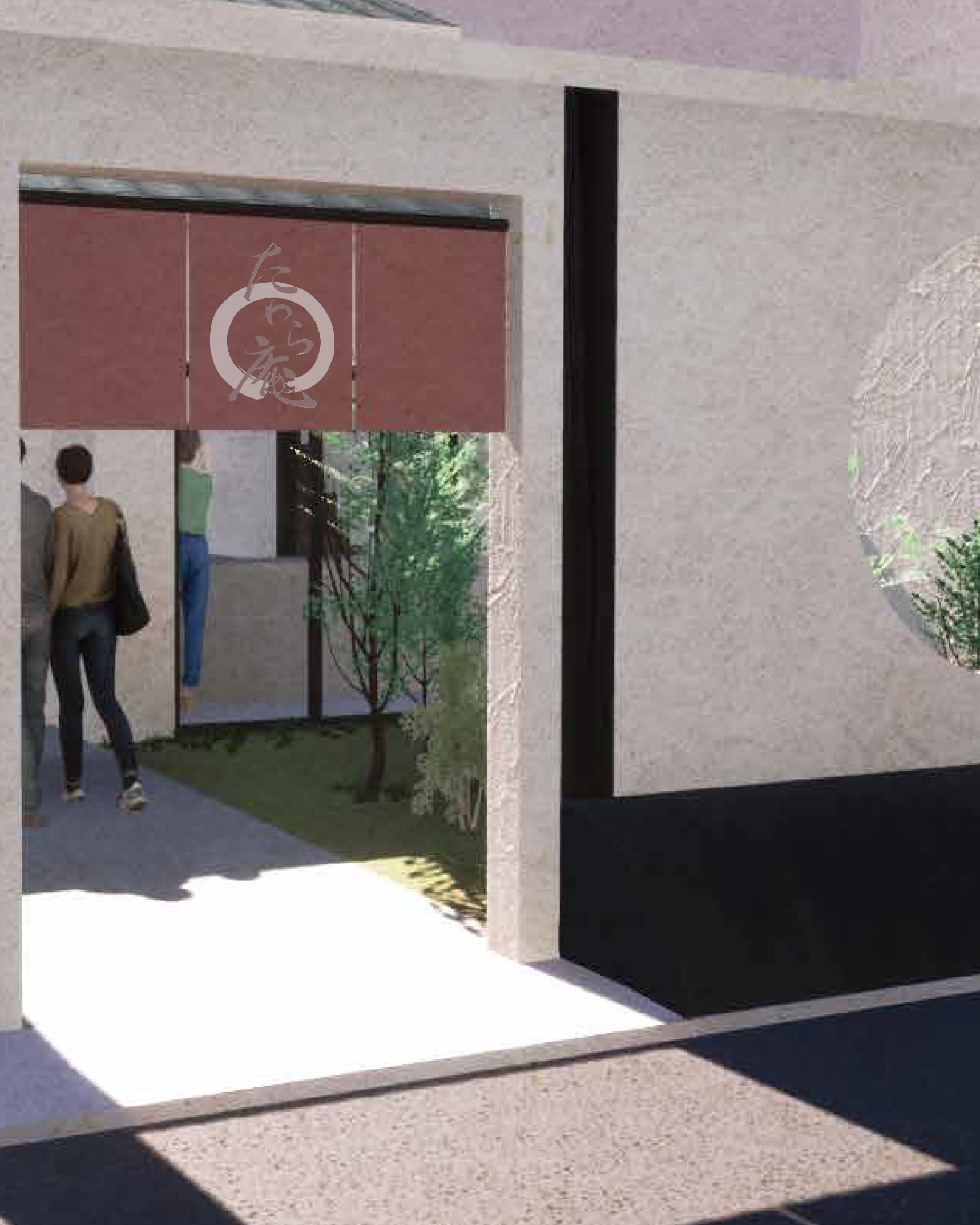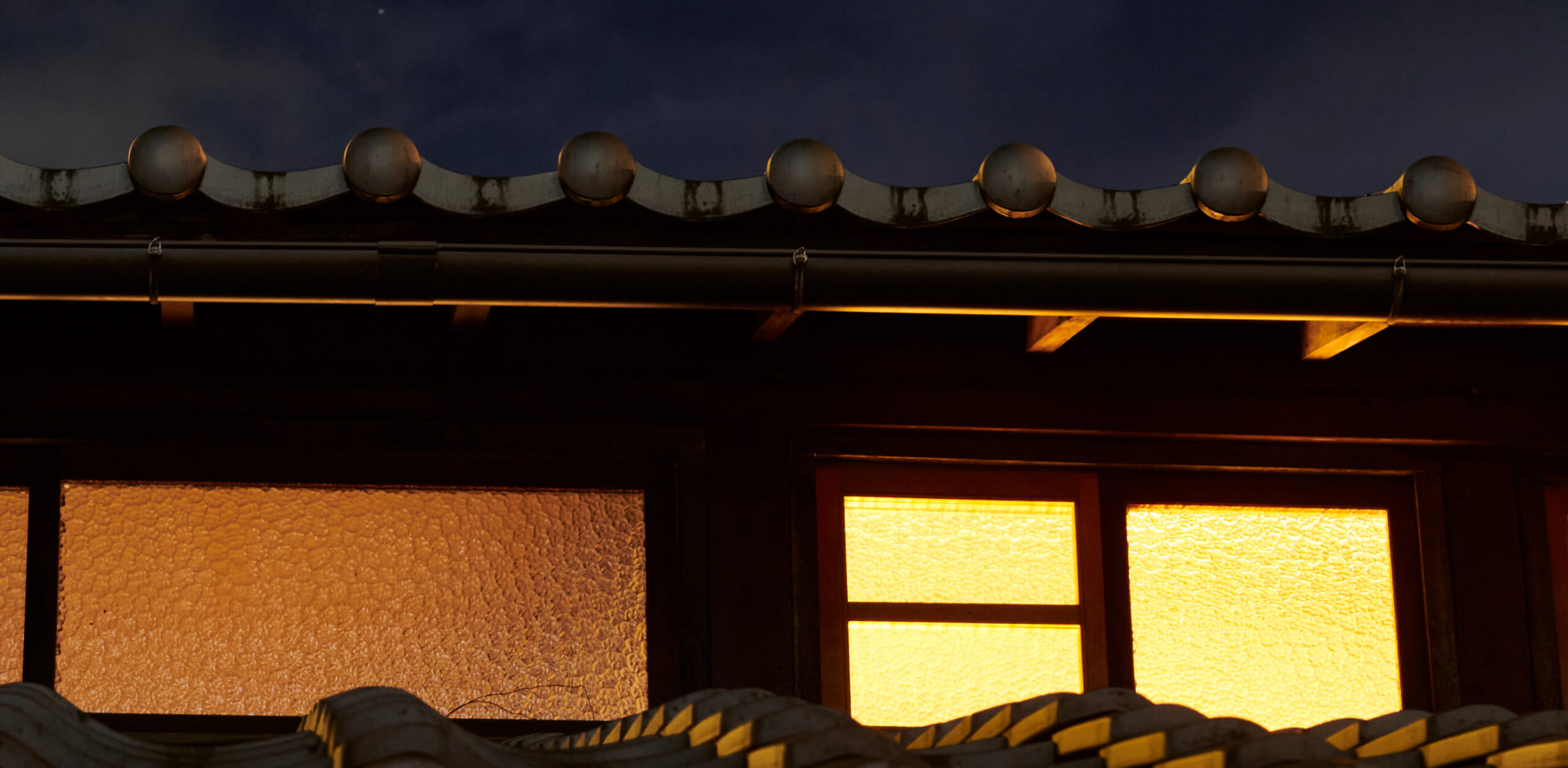Please take a look at it along with the image below.
Concept
When I saw “Tawara-An Retreat,” I found the three gardens very attractive. I also wanted to make the best use of the narrow frontage and depth of this typical Kyoto machiya. I am proposing a “Building both for Residence and Studio filled with Greenery for Artists in the city of Kyoto.” This so-called artist-in-residence will provide a deeper connection with the Kyoto machiya and the layers of greenery joining three gardens. The amount and type of greenery will differ from place to place, allowing visitors to feel the atmosphere of each site as they walk around. At our feet, stepping stones are placed as if they penetrate the house, bringing a sense of unity with greenery to this machiya.
Floor Plan
In the floor plan, stepping stones and layers of greenery are arranged intertwined to create a continuous yet place-specific spatiality. Also, there are places where the view is open and places where it is blocked. The east side is mainly a space for artists to create their art and temporarily stay, while the west side is a space for exhibitions to present their works of art. There is also a stage and a shop, where visitors can enjoy the artwork while walking along the long cobblestone pavement. The second floor is mainly a stairwell and passageway, creating a large space for viewing in the narrow frontage of the Kyoto machiya.
West Building
This space on the west side of the building has a stage at the back for the exhibition and presentation of artworks, and also a second-floor passage for viewing them. Viewers will be able to appreciate the sense of continuity between the existing garden and the building.
East Building
This space on the east side of the building will be used as a workshop and living space for artists. I believe that the artists can feel the greenery from all around, which will provide inspiration for their work.
