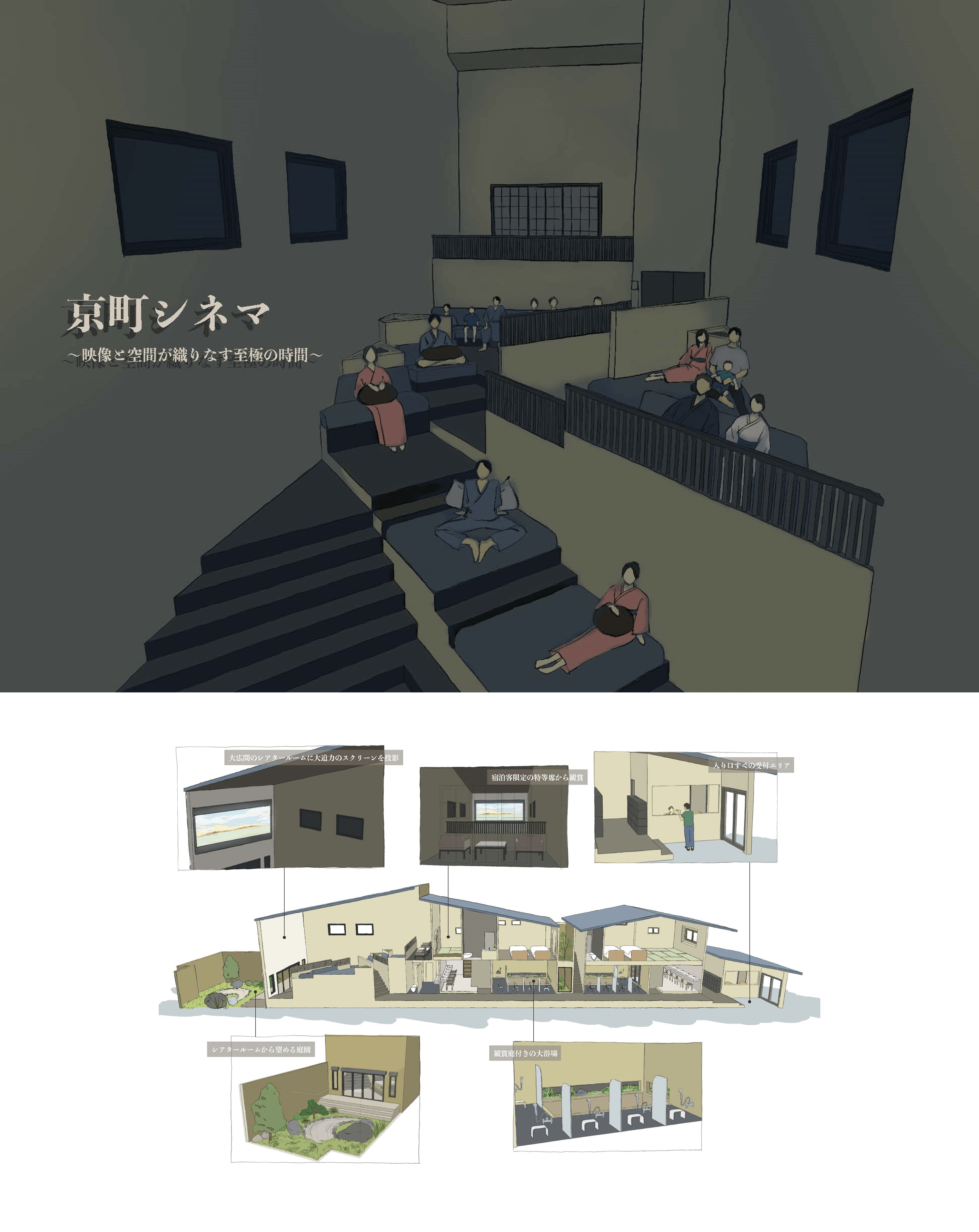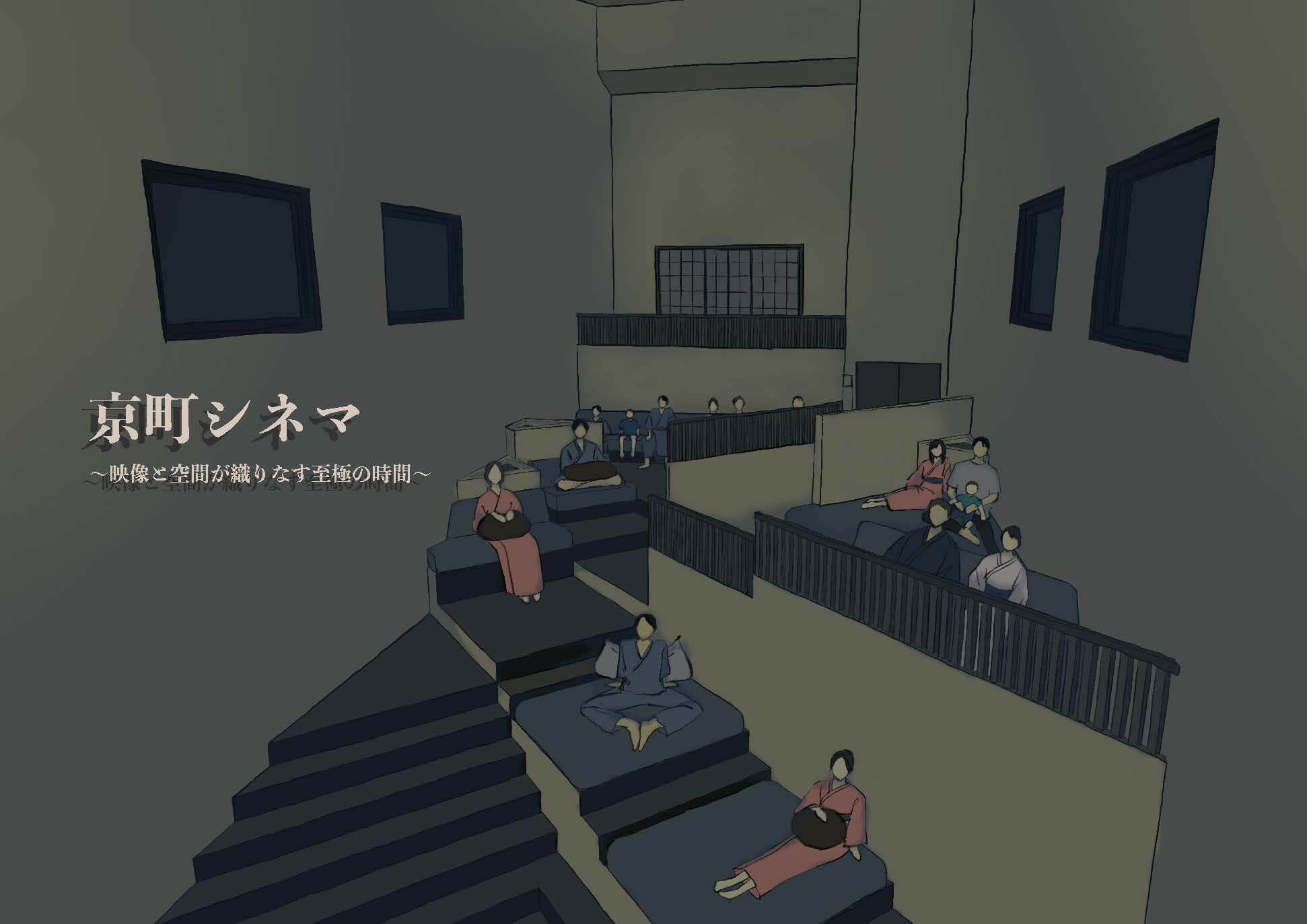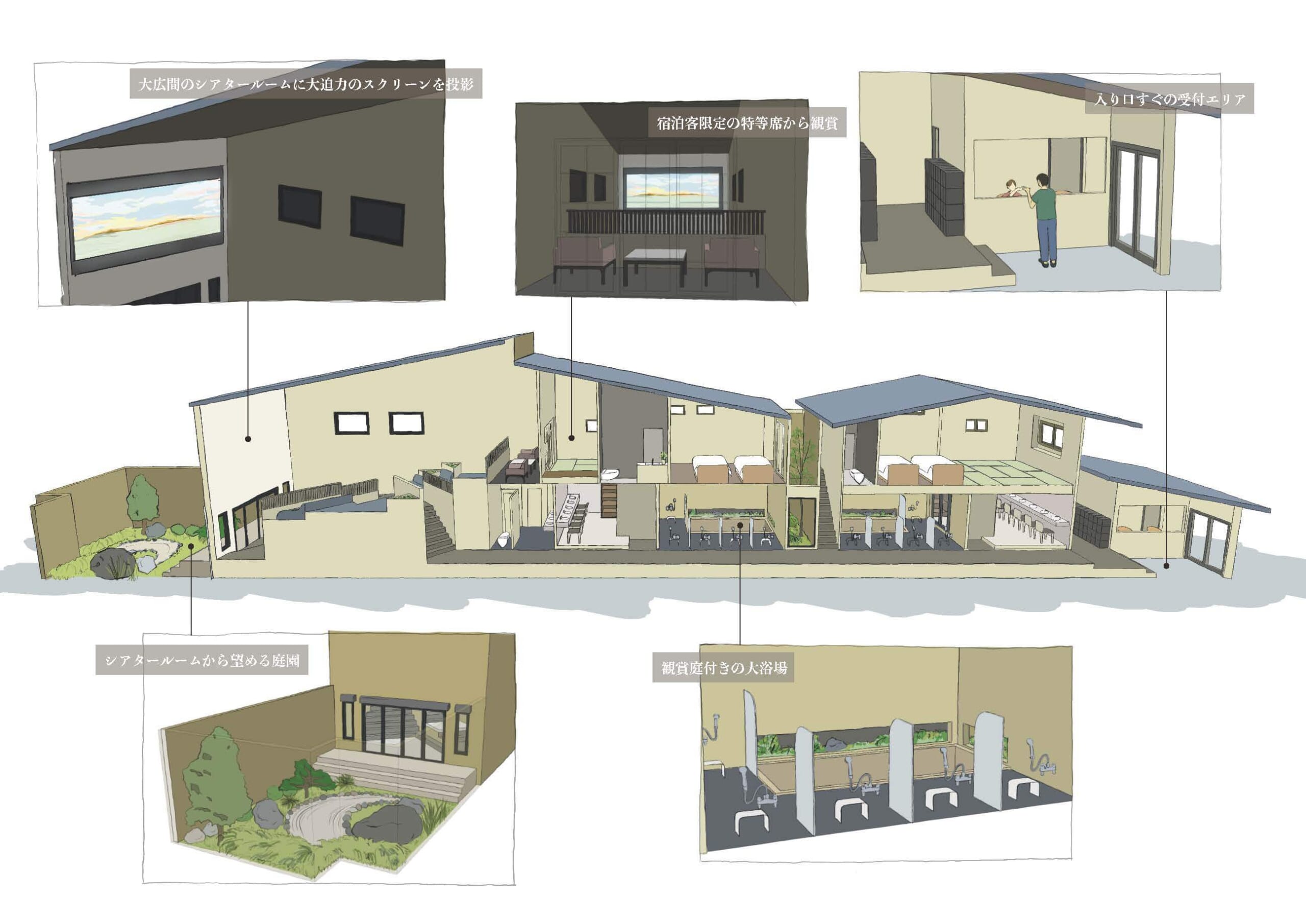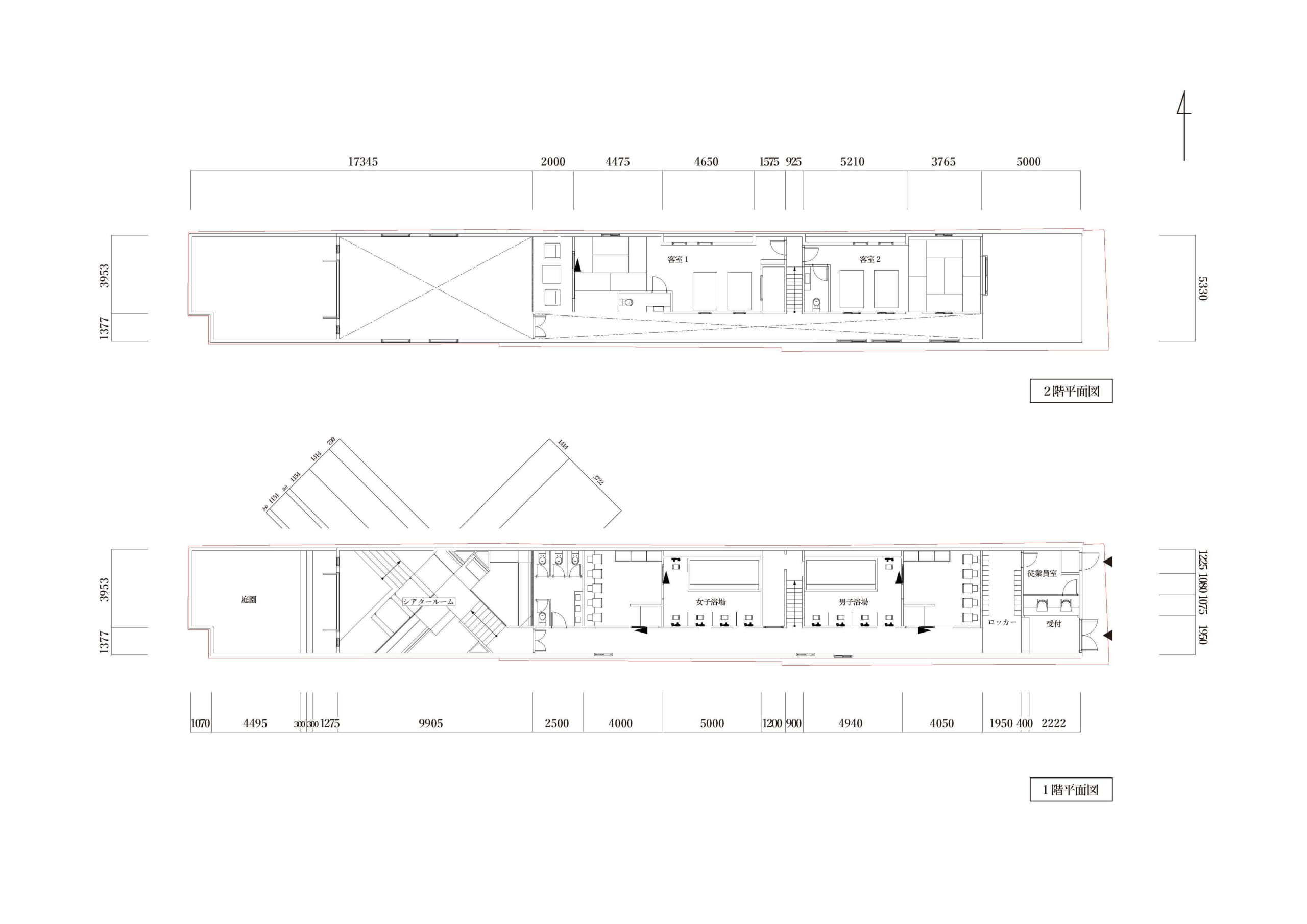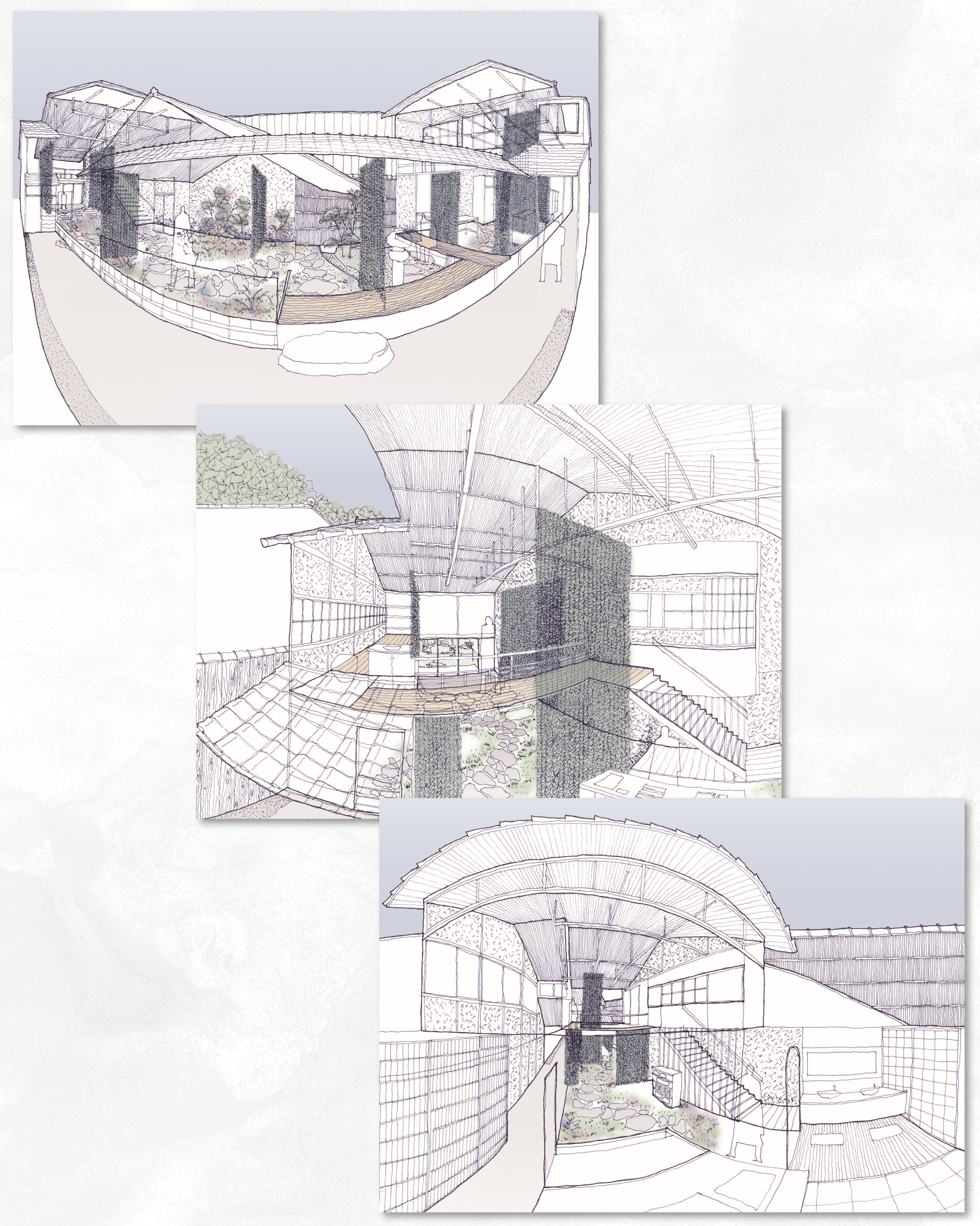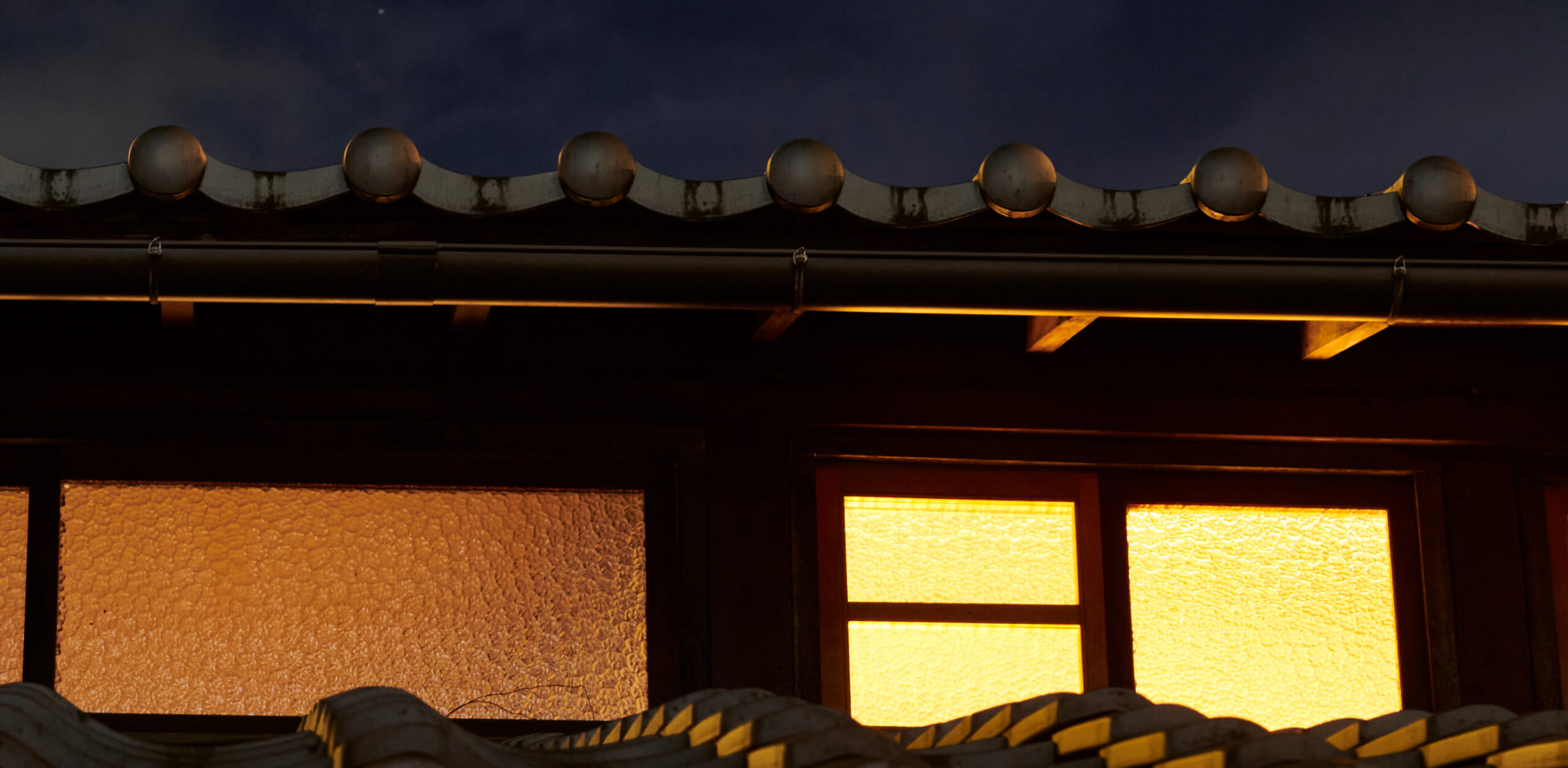Please take a look at it along with the image below.
Theater Room
I created a proposal for a movie theater room in the atrium hall of the Tawara-An Retreat, which is one of the most attractive features of the building.By raising the ceiling height higher than it is now and taking advantage of the high ceiling to project movies on the top part of the walls, it will create a more visible and dynamic viewing experience for everyone. The tiered floor serves as both a stairway and a place to sit. By moving up and down throughout the area, people can spread out to use more space and feel the spaciousness of the theater. Sofas in the seating area will have several seats where you can stretch out your legs, making it suitable for a variety of people.
Theaters will be able to show movies from the evening to night time. The window shutters can be closed when it’s too bright outside. During the day, they can play videos introducing Kyoto or just enjoy the scenery of the garden without projecting anything.
Component
The reception desk is located right at the entrance, where visitors check-in for a stay or a movie. There is a locker one step up where they can store their shoes and any large luggage. At the back, there are large rooms for baths for men and women. There is also a small window from which they can admire the small garden from. Climbing the stairs between them, they will find guest rooms on both sides. The rooms on the east side are spacious Japanese-style rooms, while the rooms on the west side offer special views to watch movies.
Floor Plan
The floor plans of the first and second floors.
Elevation drawings
The elevation drawings of the four sides
