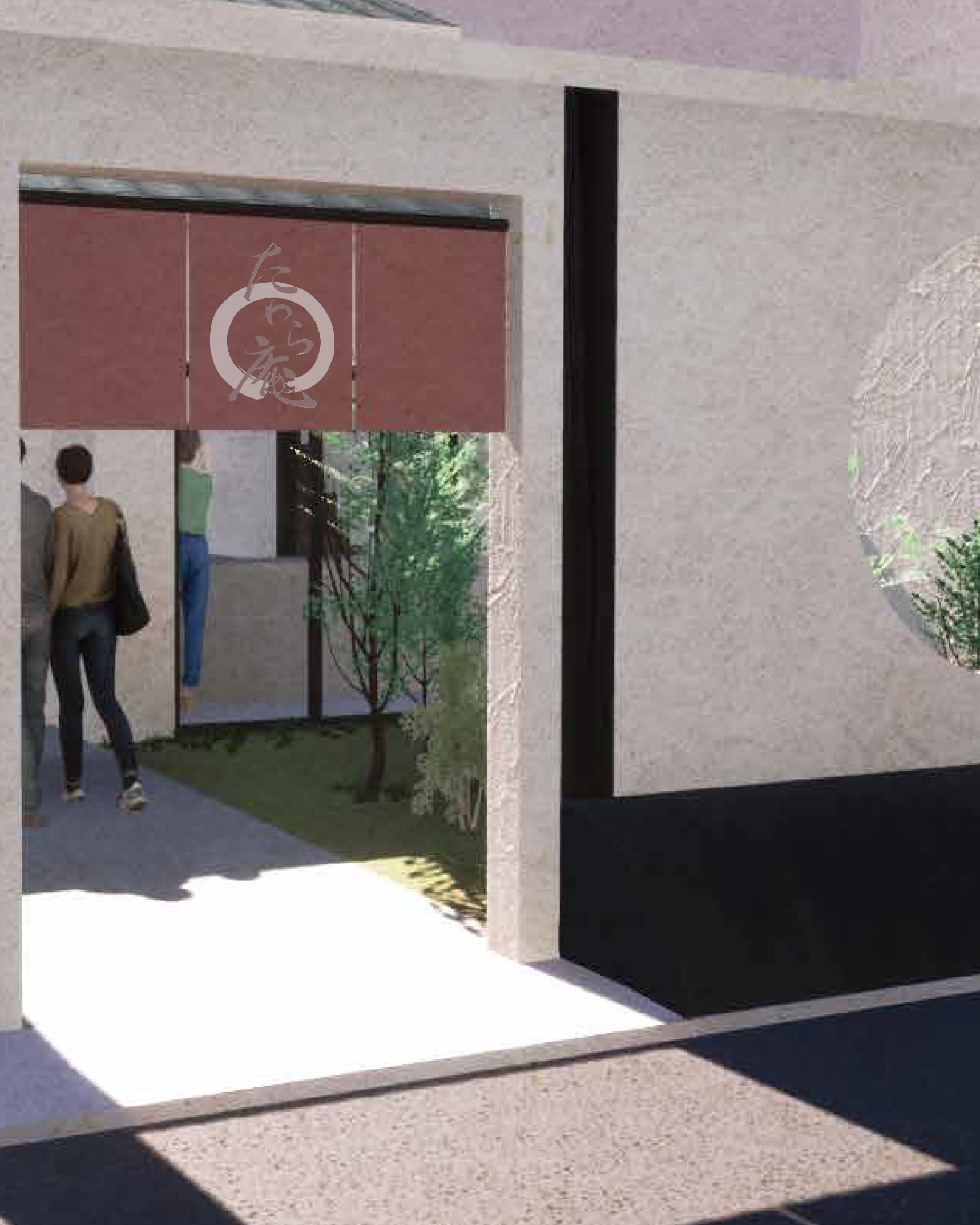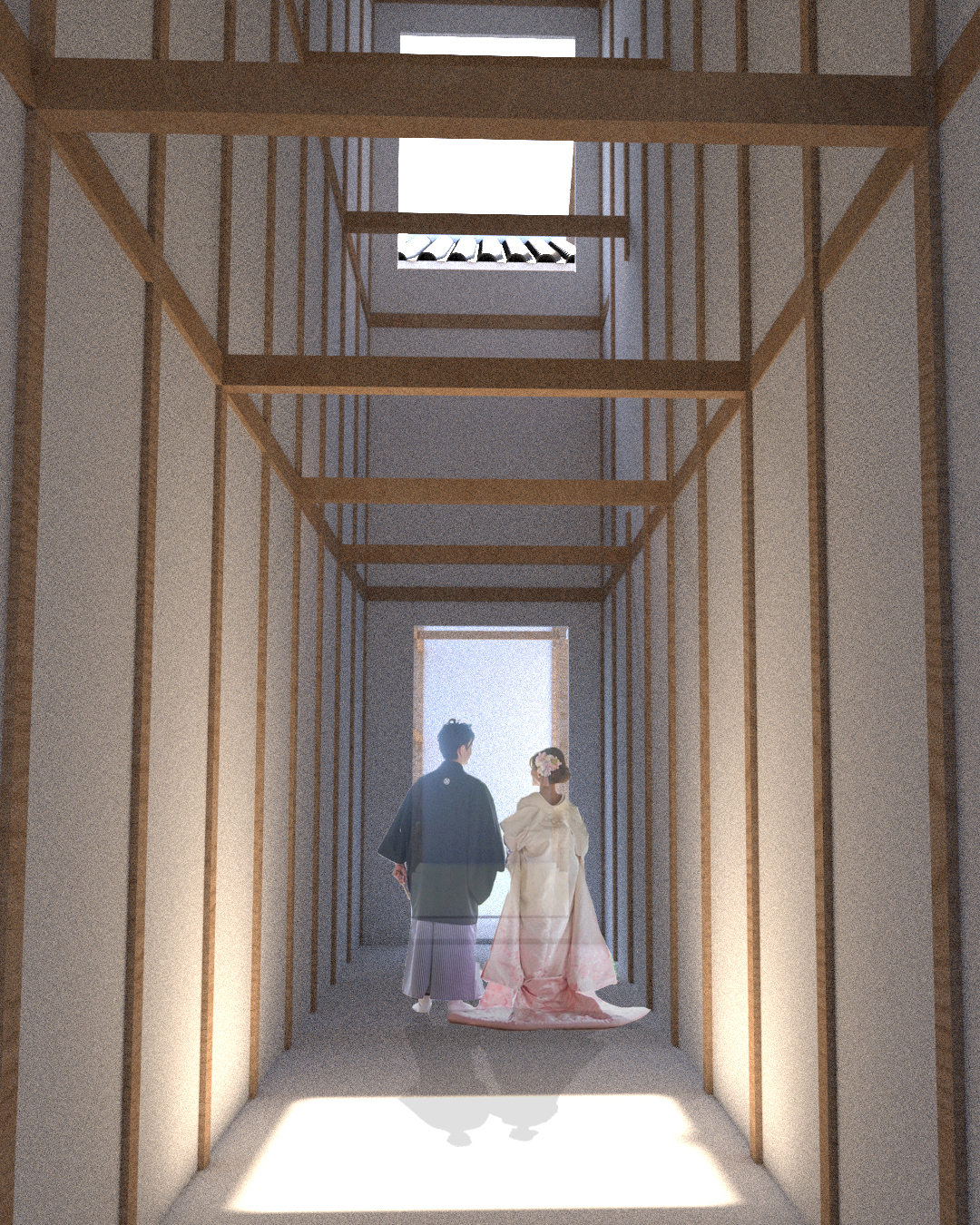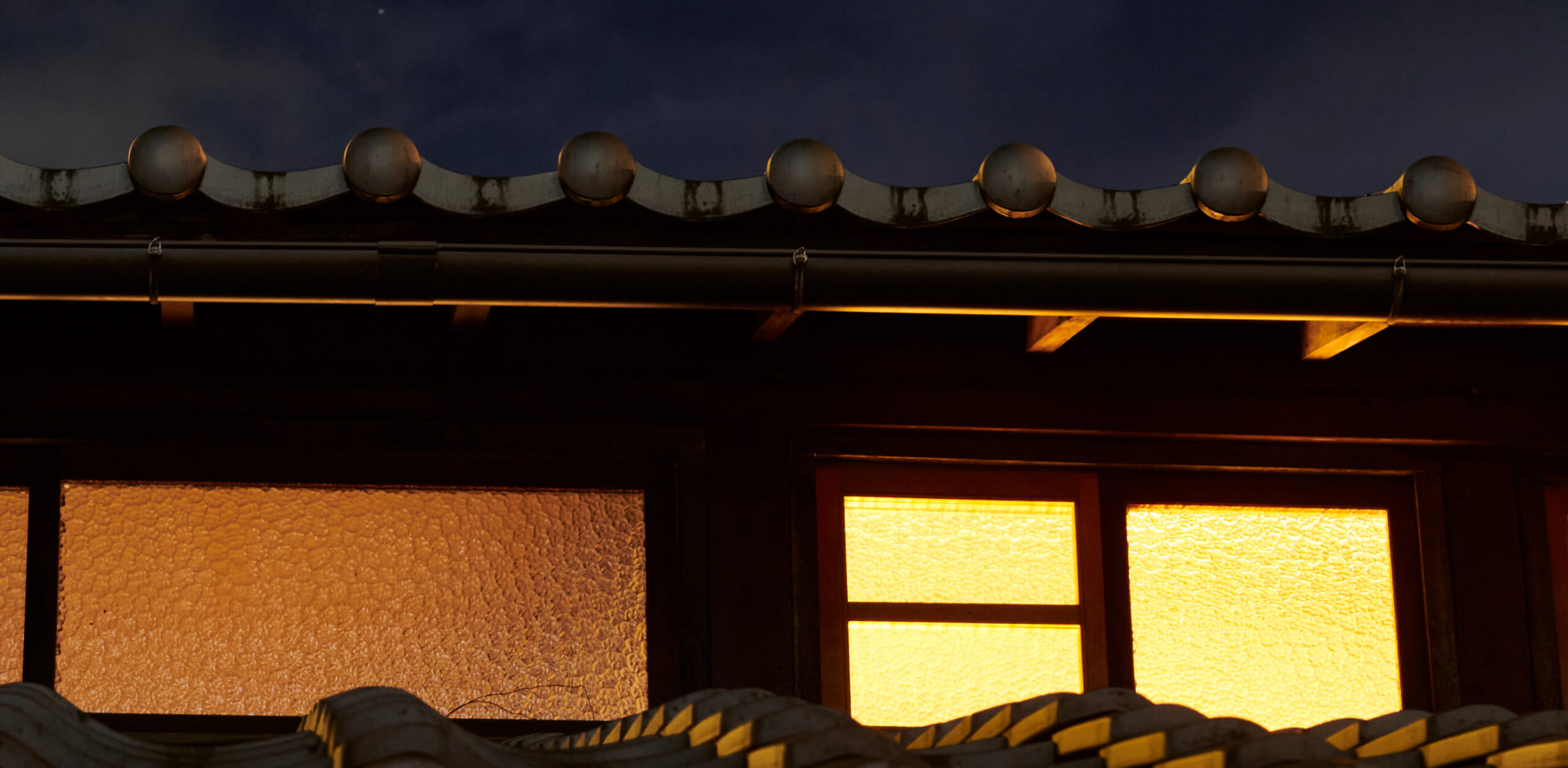Please take a look at it along with the image below.
Tawara-An Retreat is a historic townhouse with a history of having the lifestyle of integrating work and residential life. The idea was to make use of the inherent values of both buildings and lifestyle culture in the present, to spread them around the world, and to connect them to the future. For this purpose, Tawara-An Retreat will be renovated with a cafe and a pop-up store. Nakagyo ward in Kyoto Prefecture, where Tawara-An Retreat is located, is a tourist area but also a residential area lined with houses, a rare mix of work and residence in a city. Among them, Tawara-An Retreat is located in a blessed area surrounded by tourist spots such as the Kyoto Imperial Palace, Nijo Castle, and the Shijo Kawaramachi shopping district, attracting both tourists (including foreigners) and local residents.
Floor Plan
When you enter through the noren (Japanese traditional short shop curtain), you will see a café. Going through the straight street garden to the west wing takes you to the pop-up store. Shoji paper screen doors and glass as partitions facing east and west will allow a straight line of sight from the cafe to the pop-up store. The pop-up store and café have a relationship to enhance each other’s appeal. Visitors to the café will be curious about the pop-up store located beyond the street garden and seating area, and people who come to the pop-up store will find out about the cafe in the street garden on their way to the store. Because the pop-up store changes from time to time, the scenery changes for any regular customers of the café. This makes the cafe become not just a regular cafe, but a “cafe that changes every time you visit,” and pop-up stores can attract a wider range of customers. For online stores that do not have a physical store, social networking services are important places to spread information. By branding Tawara-An Retreat and opening a social networking service to send out information about the atelier, Tawara-An Retreat itself can also develop into a information center to get the information about ateliers that do not have a physical store.
Cafe Plan
To make it easy for both local residents and tourists to stop by, the café is placed facing the street. Aiming for a friendly cafe for both regular customers and first-time visitors, a large window is installed so the cafe and garden can be seen from the street. Machiya style houses are characterized by their long and narrow space structure, which is called an eel’s bed. By removing some of the walls and adding a stairwell in the cafe, it will create a compact, yet fun space. The second floor of the cafe’s counter will be reduced to create an attractive gap between the earthen floor space with the stairwell along with a room with tatami mats. The tatami room is used as a seating area, and is located surrounding the courtyard. The view of the courtyard allows you to experience the Kyoto machiya. From the seats of the cafe, you can see the pop-up store at the same time.
Store Plan
The experience of opening a store in a 100-year-old machiya is very appealing in itself. Both types of pop-up stores, permanent or limited time, can be opened on a smaller budget. They are gaining more and more presence than online stores without physical stores, which are thriving now. In general, pop-up store venues tend to look the same with no individuality because the venue owners have to make the space so that it matches the concepts of the various shop owners. However, for Tawara-An Retreat, with its strong individuality, a new attraction for the shop owners and for Tawara-An Retreat can be developed at the same time. Staying at Tawara-An Retreat during the shop opening period, the staff will learn the culture of the traditional “Integration of work and residence” and it will be passed on to many people who are involved in some way in the future.







