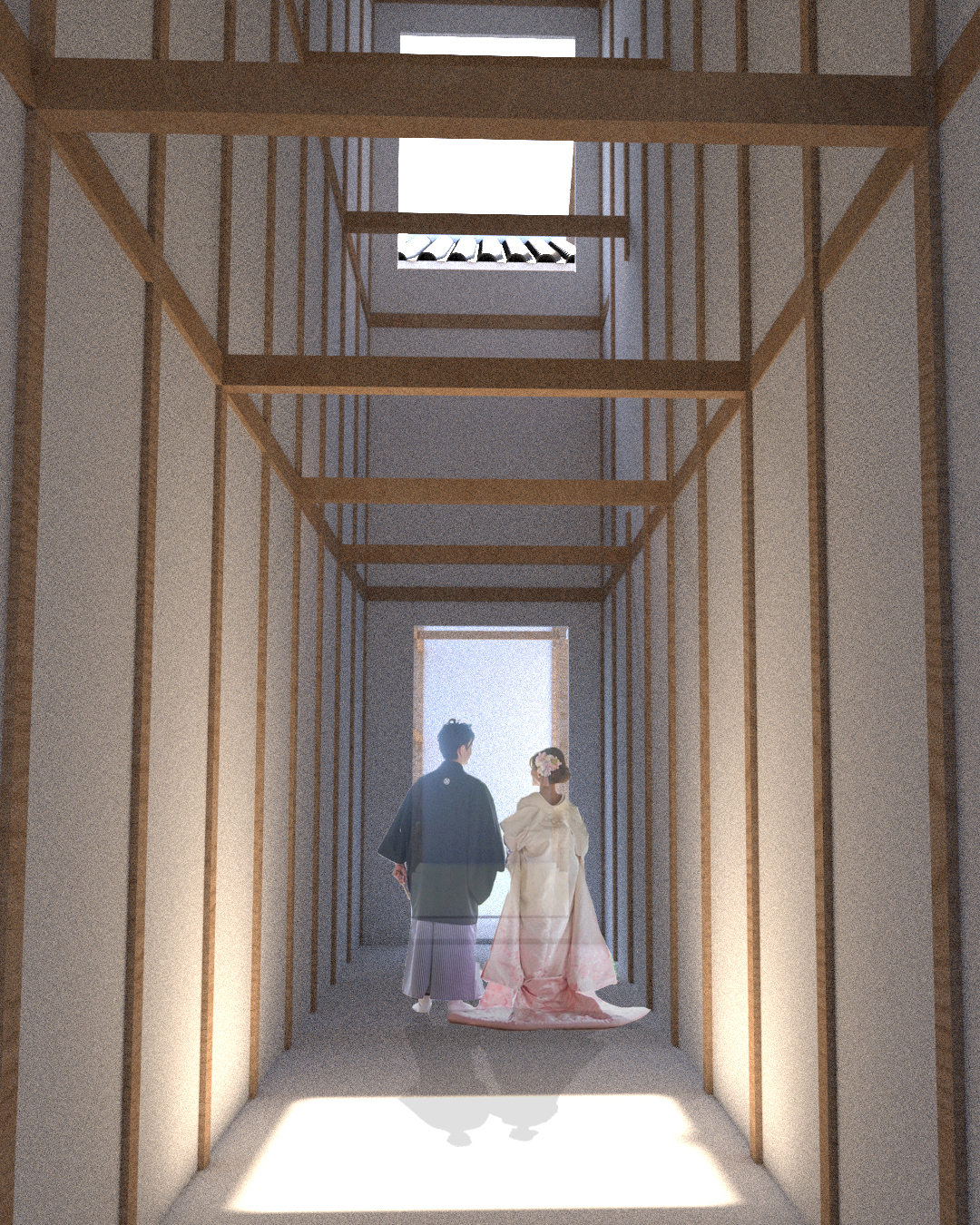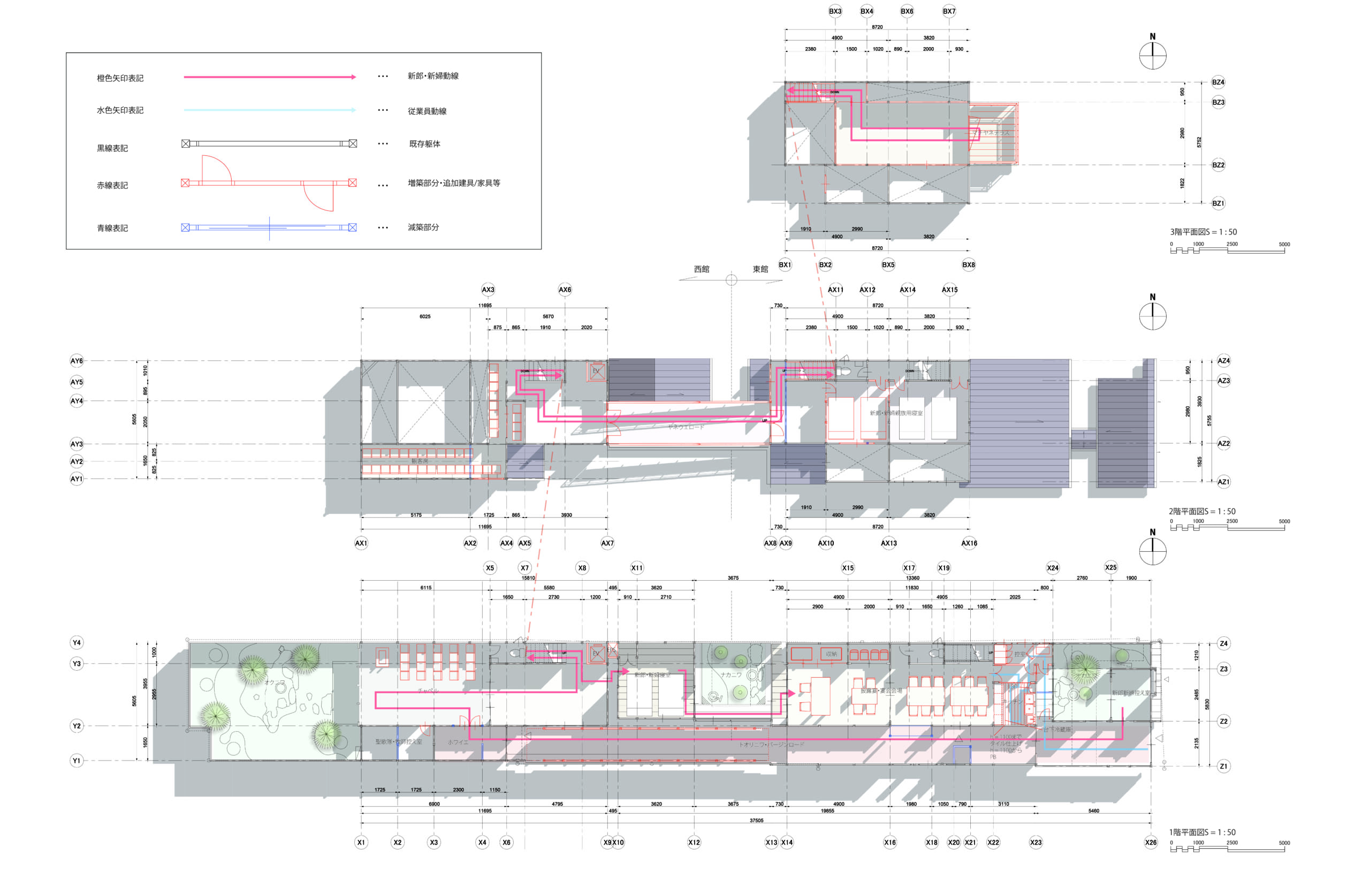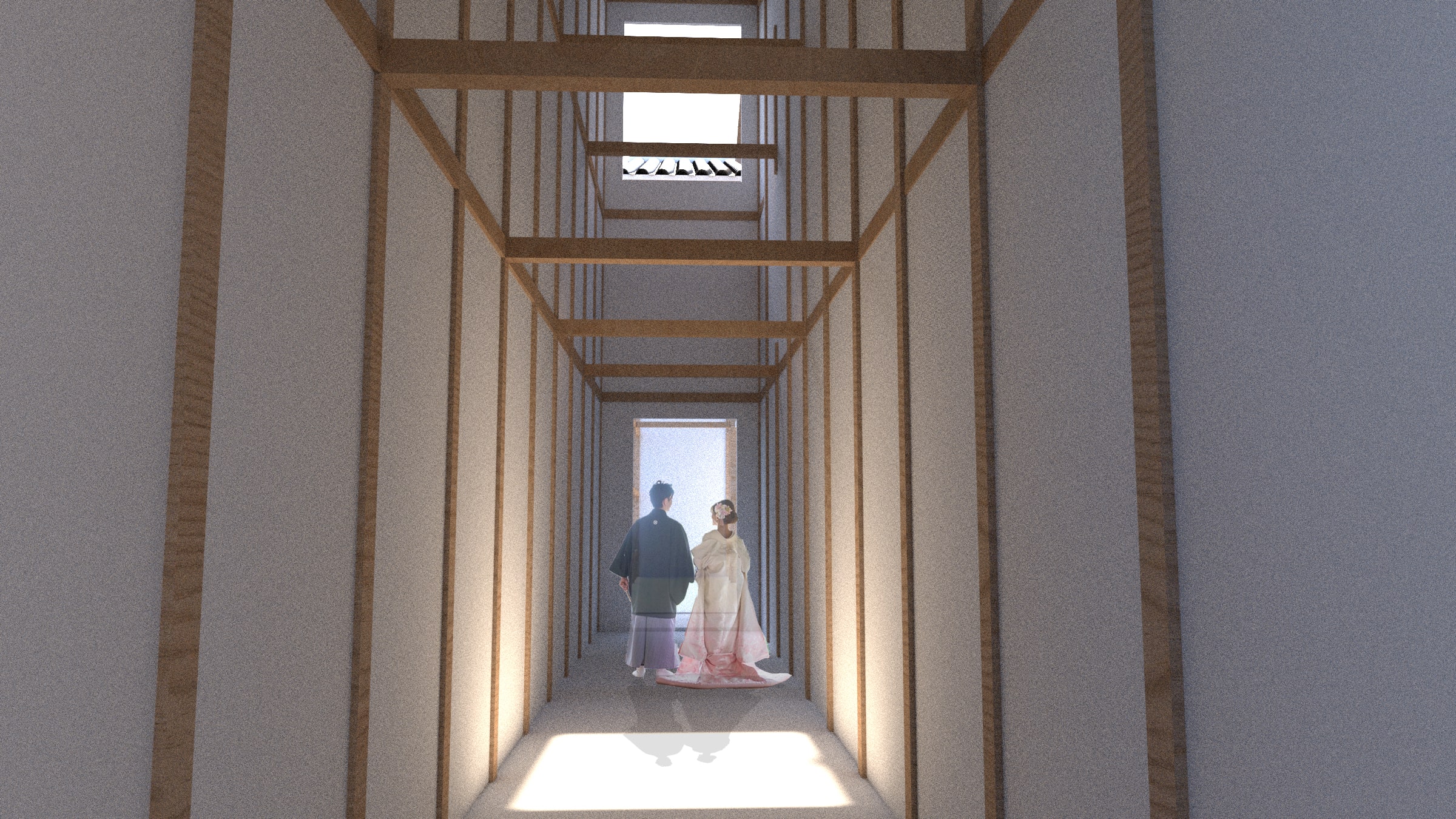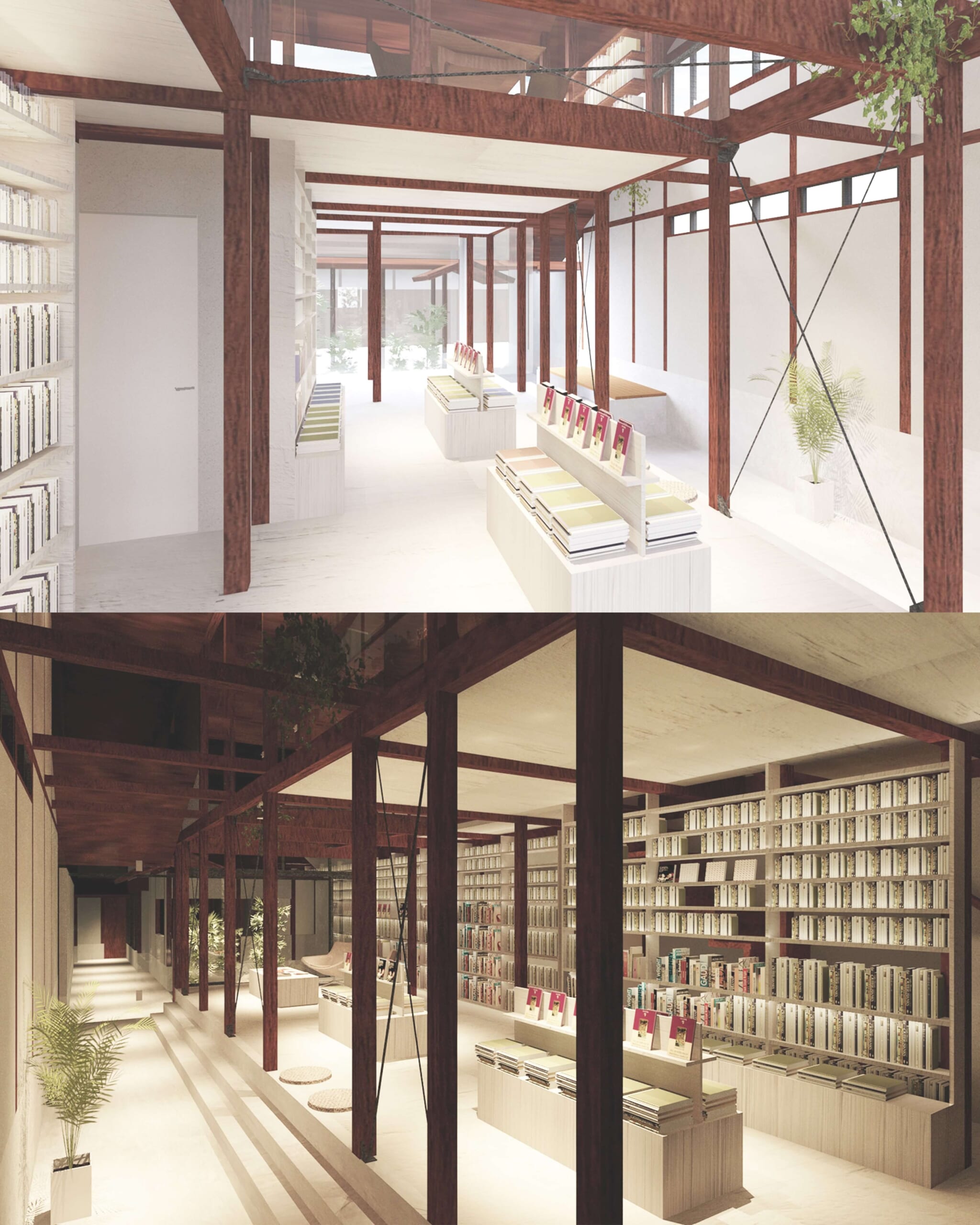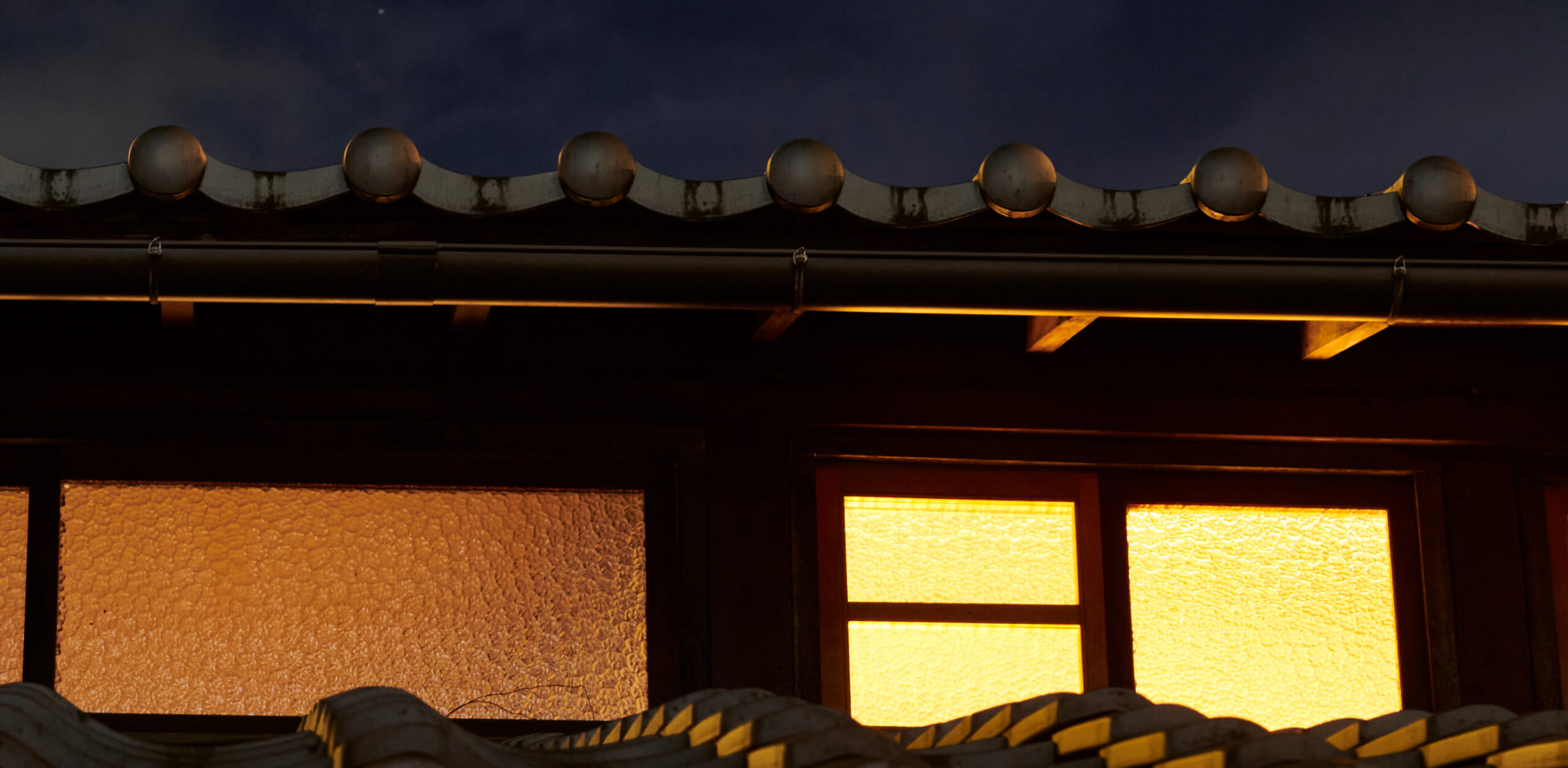Please take a look at it along with the image below.
I propose to renovate it into a wedding chapel, taking advantage of the most attractive features such as the long street garden to the entrance and the surrounding traditional Machiya style houses.The long street garden will be used as the wedding ceremony aisle.
Imagine this story; the Bride & Groom will enter the chapel from the street garden on the natural earthen floors of the chapel. A large stucco globe void will be created in the chapel and integrate the existing skylights into one large space. After the ceremony, the Bride & Groom will proceed to the second floor and then take the extended ramp from the West Wing to the East Wing of the chapel. From there they will use the ramp from the east wing to walk from the third floor of the extended area, and to the street of the town. On the third floor, there is an open sky terrace to which the Bride & Groom may share the joy of the wedding ceremony with the city of Kyoto. The Bride & Groom will then return to the West Wing while the wedding guests gather on the ramp in preparation for the flower shower. Then the Bride & Groom will then go to a bedroom to change out of their formal wedding attire, then proceed to the reception/banquet hall.
The kitchen, which complies with the restaurant industry and legal requirements, utilizes the existing water section equipment and functions as a shared kitchen during regular use.
Sectional axonometric
This is a supplementary document to help visualize the floor plan in a three-dimensional and cross-sectional way. On the first floor of the East Wing, there will be a banquet hall and a kitchen. The kitchen will be open, shared during regular use, and a restaurant at night when available. To meet the standards of a restaurant and confectionery manufacturer, the building is equipped with an employee waiting room, doors that can be opened, and a fully equipped kitchen. The kitchen walls will be finished with tiles up to a height of 1100, from 1100 above plasterboard will be used. The roof is made of non-combustible materials. The second floor of the East Wing will serve as lodging for the bride and groom’s relatives, while the third floor will function as the ceremony space during the wedding. The West Wing will be used as the wedding chapel. An elevator will be placed on the west side of the building. This will allow the entire building to be barrier-free at a minimal cost, along with the addition of a slope connecting the east and west wings.
Tawara-An Retreat as seen from the front
The bride and groom will walk from the chapel to the Machiyane Terrace, where they can enjoy the panoramic view of Kyoto City. The people of Kyoto will also be able to celebrate from the street. The terrace will foster a relationship of seeing and being seen, as a way to build a more continuous relationship between the town and the chapel. This eases the local residents’ wariness of the chapel’s unspecified comings & goings of wedding guests.
View of the Street Garden Aisle
The bride and groom appear to be celebrated by a series of pillars.
The dimensions of the extension area will be 910, which is also the module of Tawara-An Retreat. This will ensure continuity between the new and existing parts of the structure, and realize a seamless composition without creating a sense of discomfort as an experience.
View of the chapel from the auditorium.
The existing skylights are integrated to form one large open space. Plaster will be used as a material to reduce weight. This symbolic chapel is a fusion of old and new materials, the old frame and the new open space, to make it more attractive.
The Bride & Groom take their vows in the open space which is located at the highest point of this structure.
I also prepared diagrams, drawings, videos, and models that I would like to submit, but I regret that I can’t because the limitation was up to 5 photos for the contest. As an architecture student born in Kyoto and a former user of Tawara-An Retreat, I am humbly submitting my ideas.
This proposal could realize a “small economic zone and small community” to save Kyoto City, which is currently in a tax crisis. I would like to propose more details that cannot be conveyed in this proposal.
Thank you.
