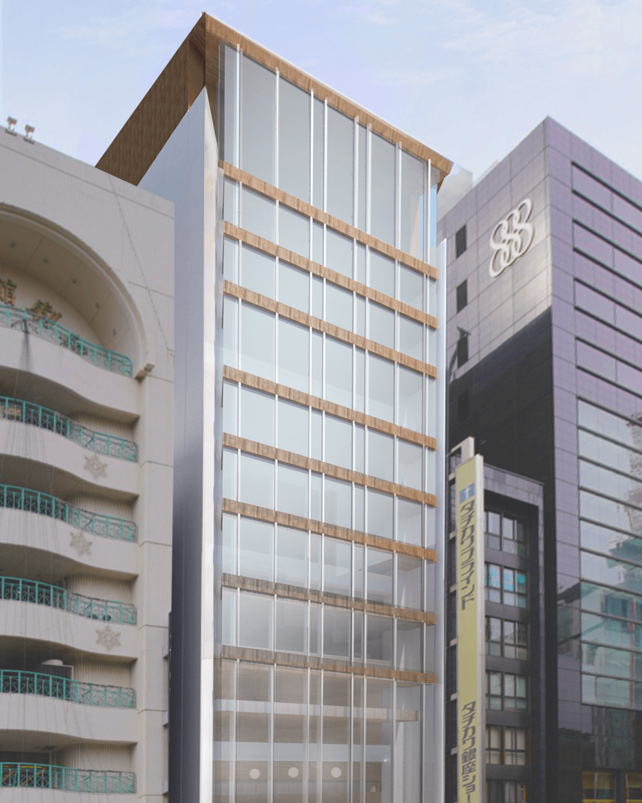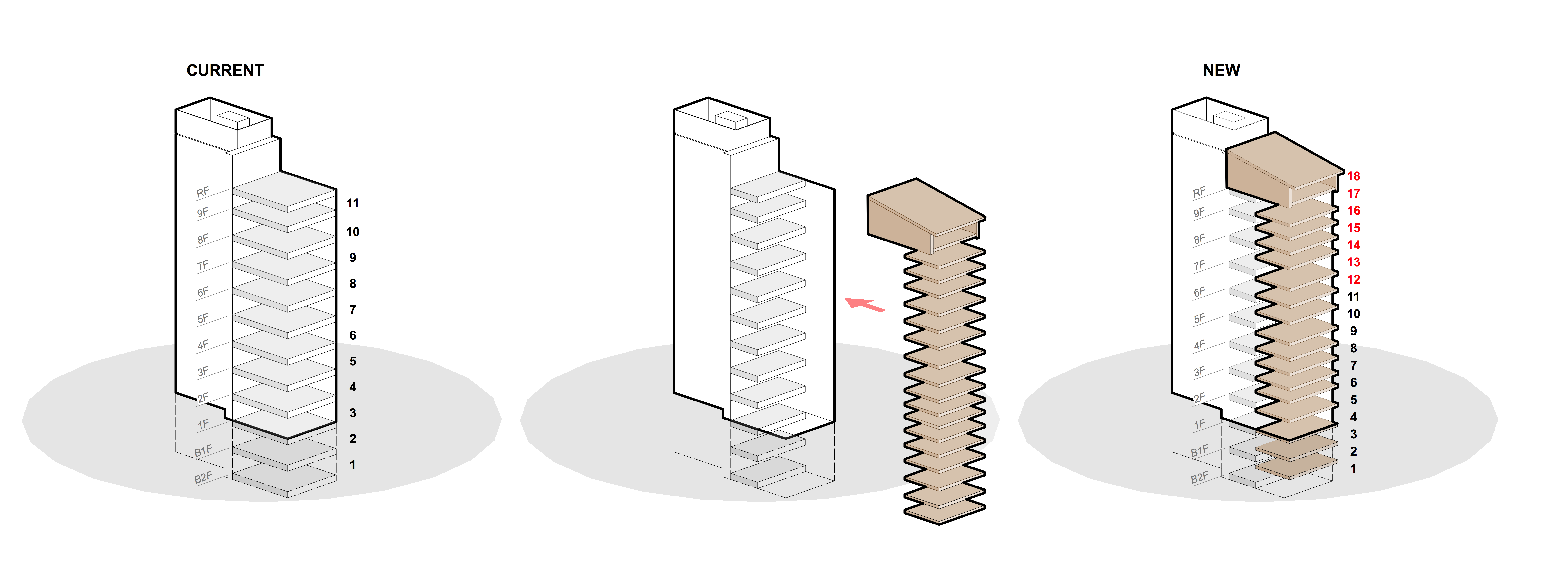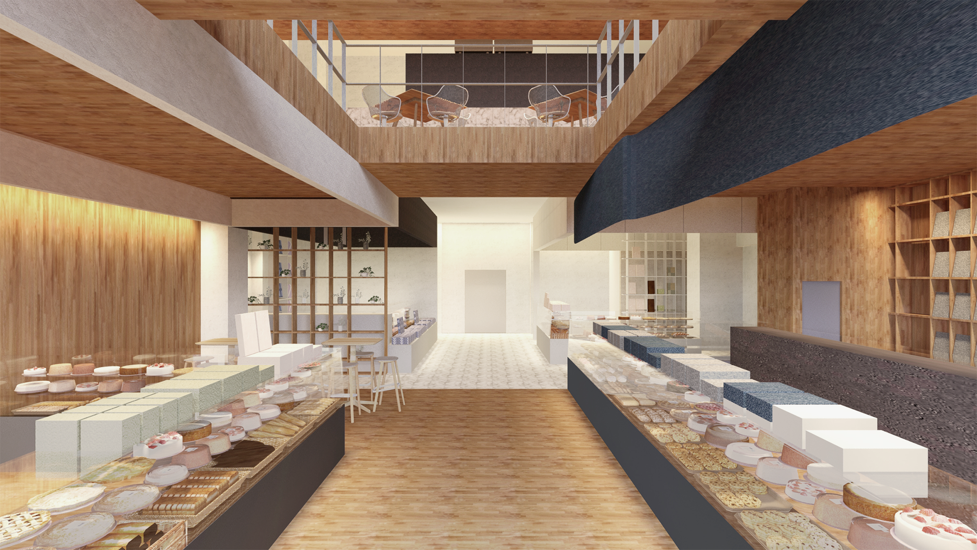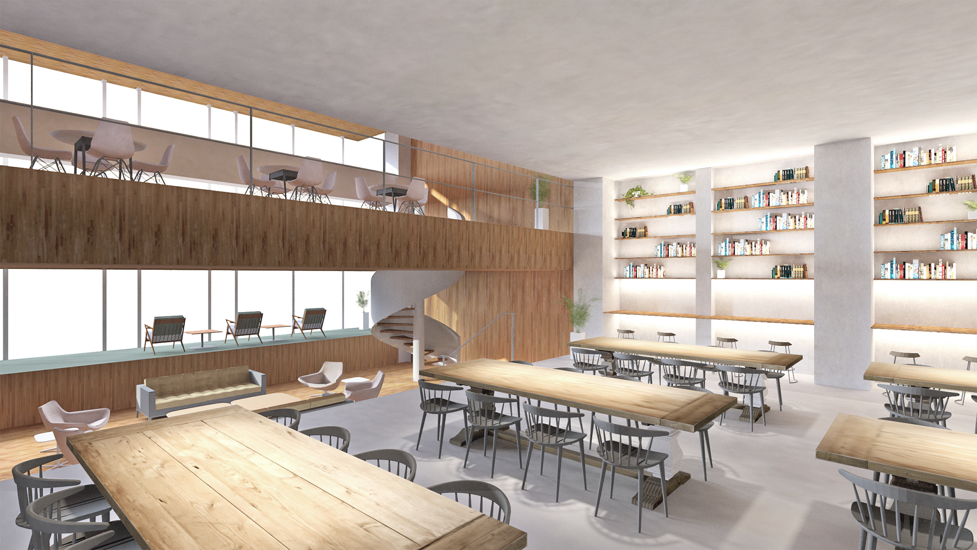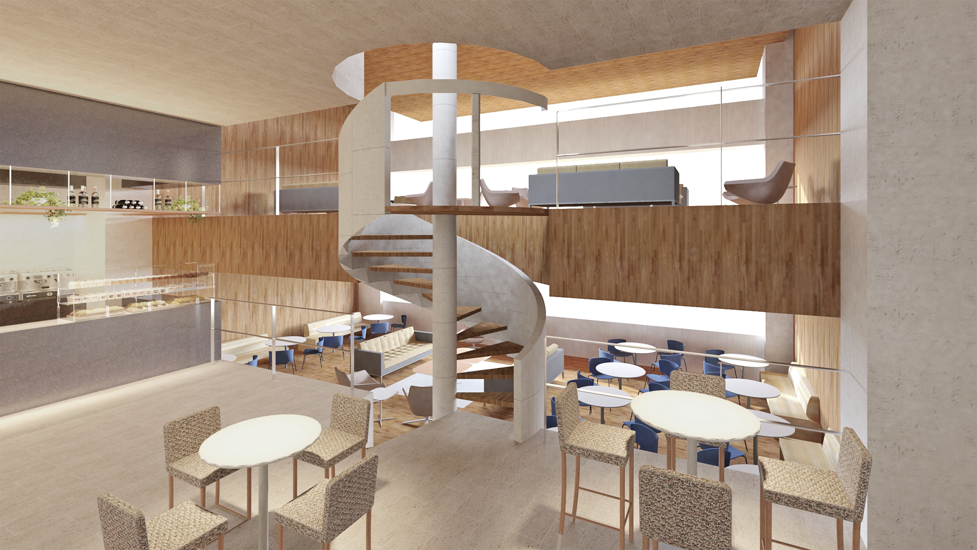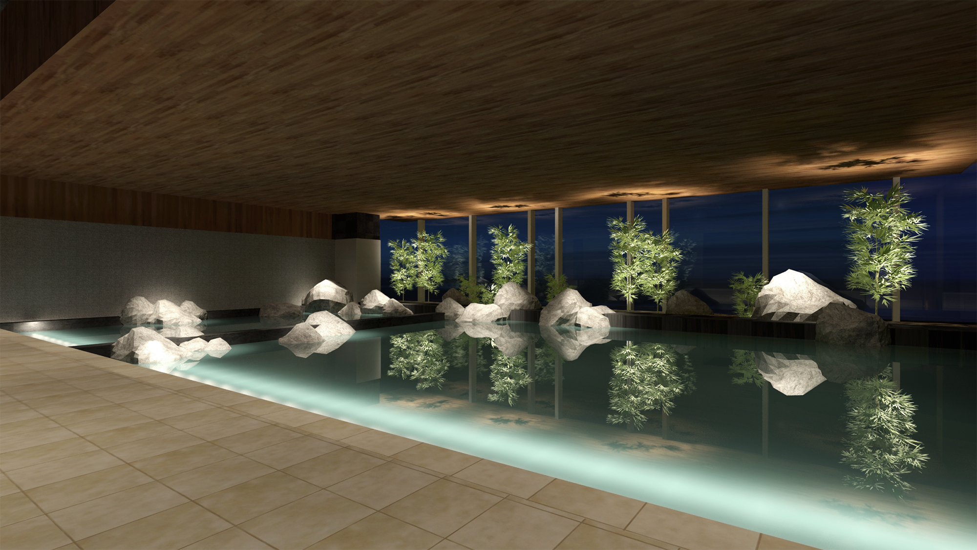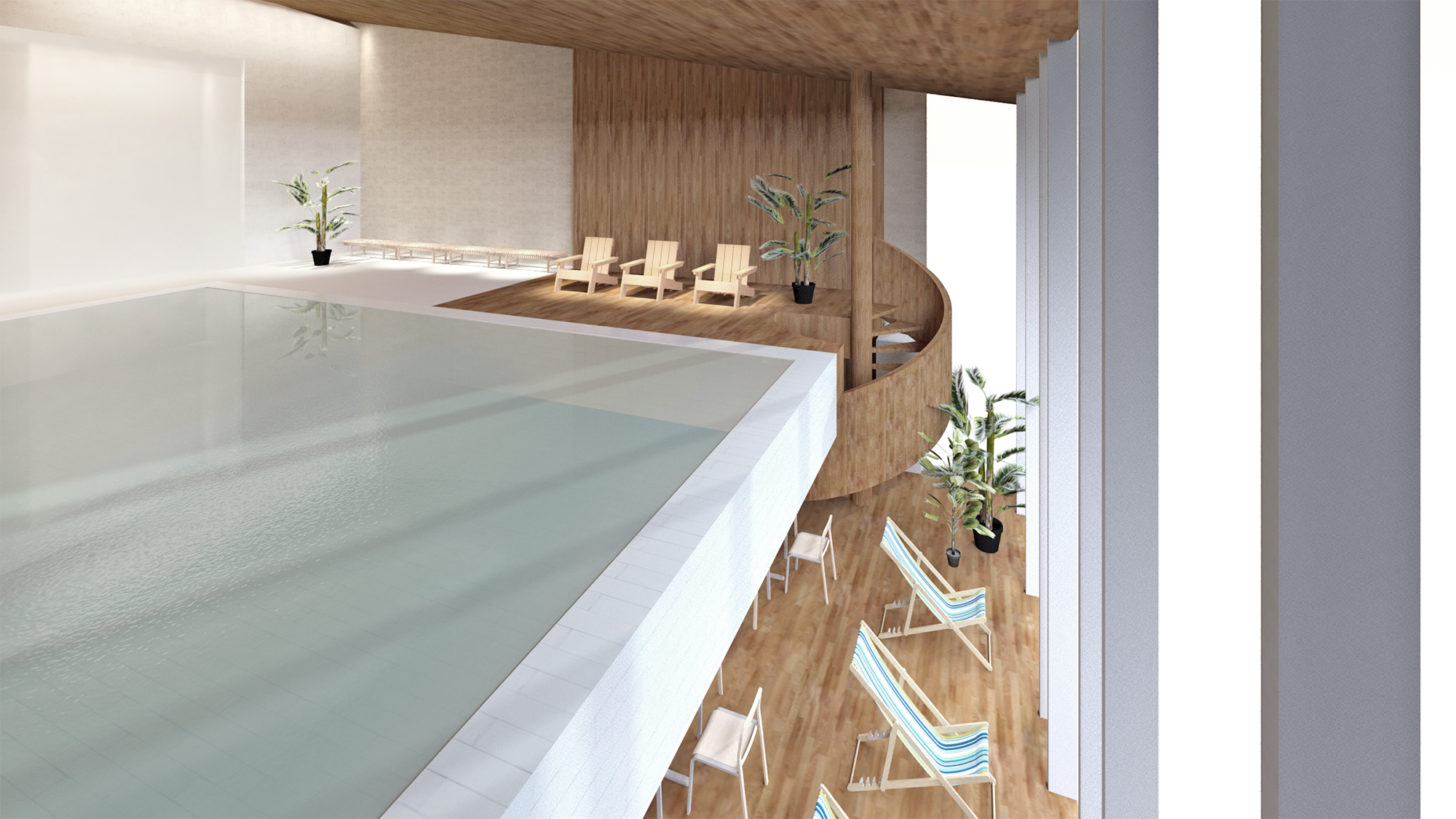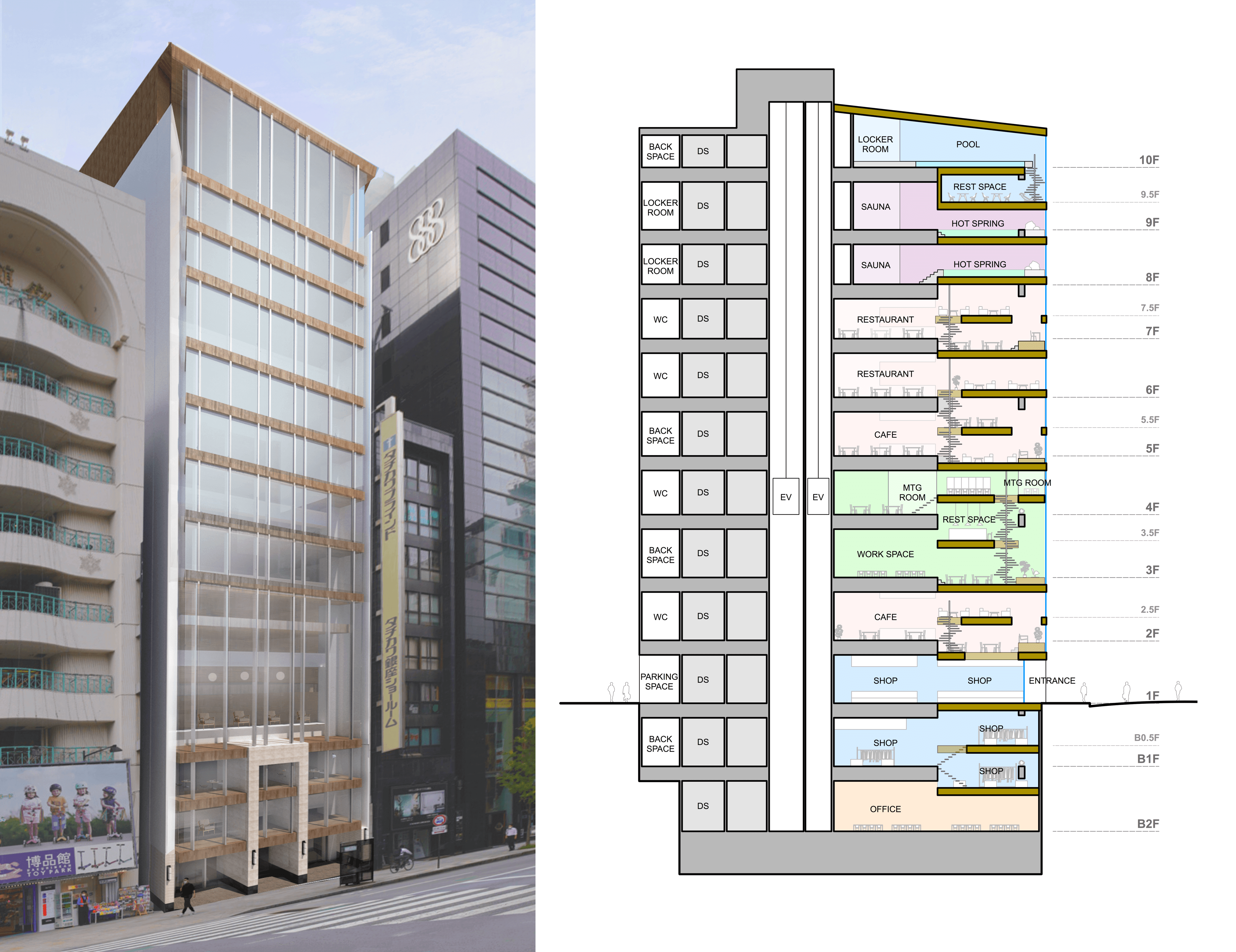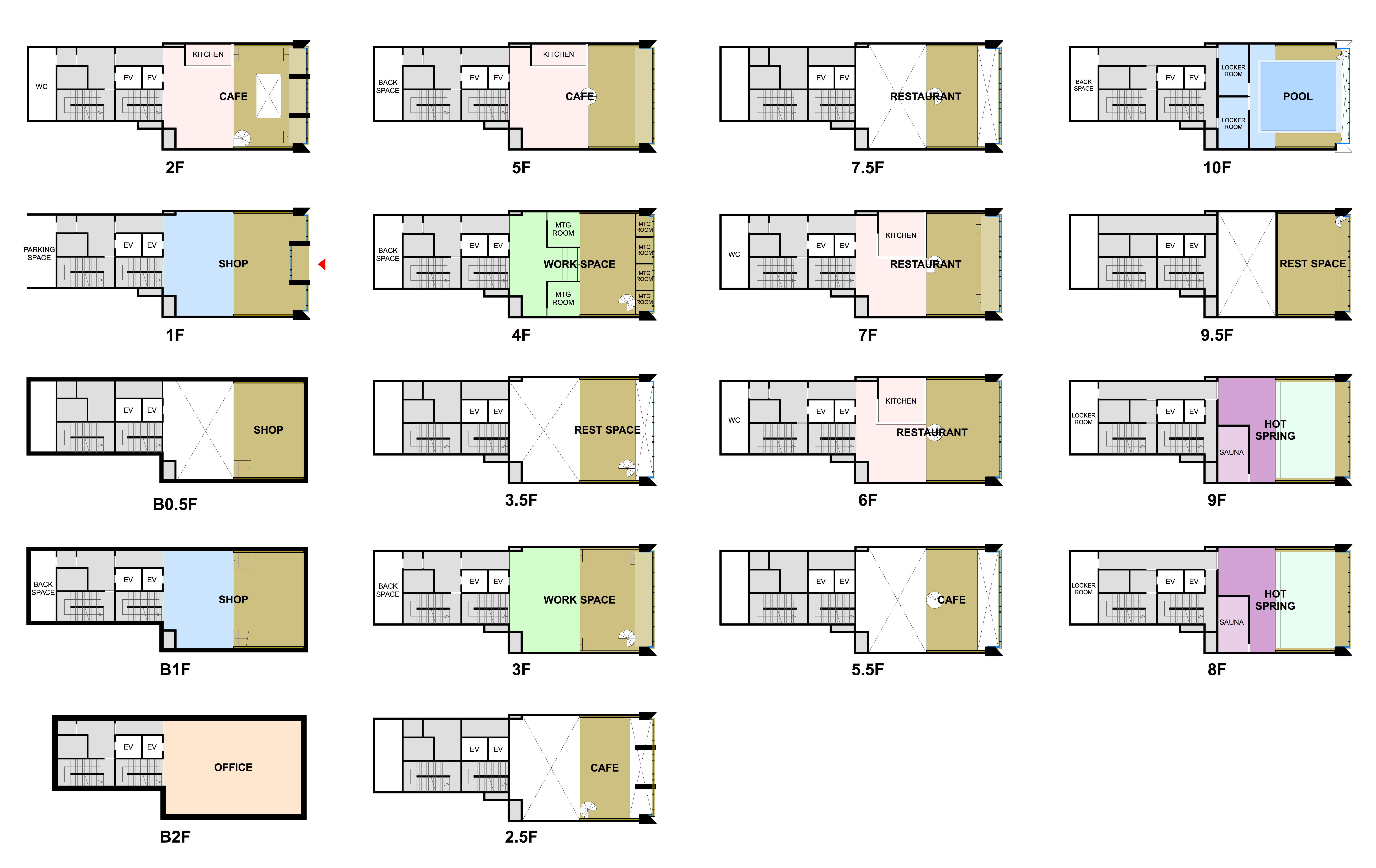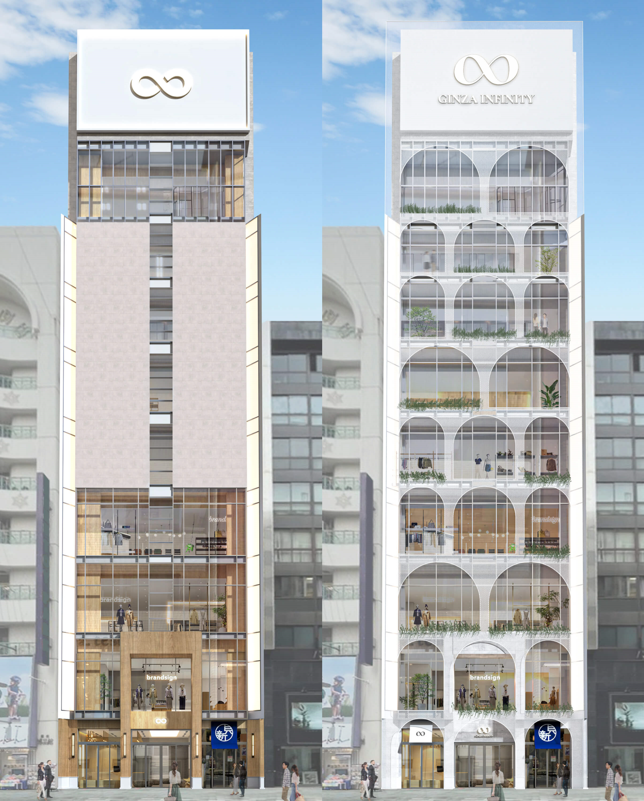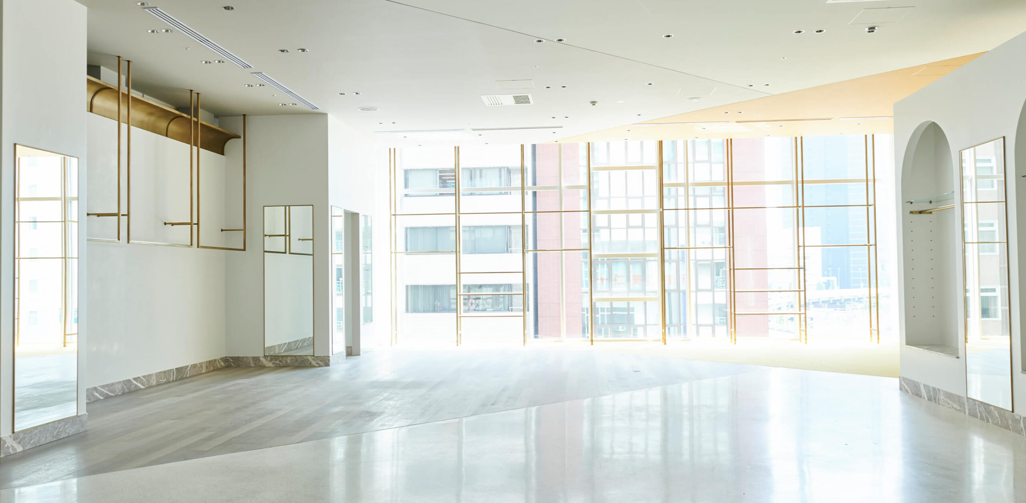Location and Issues
Ginza 8-chome is one of Tokyo’s busiest districts, bustling with office workers and tourists, and has very good transportation access. If anything, Ginza 8-chome is closer to the business district of Shimbashi than to the tourist district of Ginza, but this is an issue that can be resolved by targeting the business and the customers.
However, it is possible to solve this problem by targeting the business content and the customers. This time, we planned to target the needs of businessmen due to the location, focusing on wellness/well-being, which is one of the major industries in the future, and the work-life balance associated with it. We considered how to secure and recover the high rents and high real estate prices due to the good location through business profits.
“Decarbonization” is a context that cannot be ignored.
This project also takes into account the trend of “decarbonization,” which is expected to enhance the sustainability of buildings and form a global consensus. The additional floors to be renovated will be made of wood using “CLT (Cross Laminated Timber, orthogonal laminated panels)”, which will reduce CO2 storage and CO2 emissions from construction.
Comparing CO2 emissions by building structure, steel-frame construction is about twice as high and reinforced concrete (RC) construction is 2.5 times as high compared to wooden construction (average of about 230 kg-CO2/m2).
(Reference: Ministry of Education, Culture, Sports, Science and Technology and Ministry of Agriculture, Forestry and Fisheries, “Wooden Schools Made This Way”)
Renovation utilizing the existing structure
The building specifications of the Ginza 8-chome Building have a distinctive structure. As it was designed as an in-house building for the previous owner, an apparel company, the sales floor and backyard are separated. In addition, there are several staircases and elevators installed on the small floor of just over 100 tsubo, as required by the building code. As a result, the rentable area ratio is low, even if it is operated as a rental.
Therefore, we propose a renovation plan to increase the floor area ratio.
The current site is 429.38m2 with a total floor area of 3826.5m2 and a floor area ratio of 891%. However, since this area is in the Ginza district, which is an advanced use district, the floor area ratio regulations have been relaxed, allowing up to 1100%. This means that the building still has a surplus of floor area ratio. In order to generate income, we came up with an idea to utilize the surplus of the current floor area.
A portion of the floors on each floor will be demolished, and new CLT floors will be added in the areas where the existing floors were demolished. In addition, the part of the building that is currently used as a rooftop will be converted into an indoor space. As a result, the total number of floors will increase from 11 above and below ground to 18 after the renovation. The total floor area will also increase from 3826.5 to 4309.9 square meters, a 113% increase in total floor area.
As a result, the total floor area increased from 3826.5 to 4309.9 square meters, a 113% increase in total floor area, and the tenant area increased from 2922.2 square meters to 3588.64 square meters, a 123% increase in tenant area, and a 7% increase in rentable area from 76% to 83%.
As the existing and renovated floors are of different heights, the gaps between each floor create spatial connections not only horizontally but also vertically. By increasing the number of floors with CLT, a distinctive landscape unique to this building will be created, instead of the conventional building type where the space was divided by floor.
If the building were to be completely rebuilt, demolition and new construction would result in cost and carbon emissions. In addition, a large amount of industrial waste would be generated. The idea is to make use of the existing building and renovate it, and by using wood for the additional floor space, the construction will be environmentally friendly and increase the value of the existing building, making it both economical and environmentally friendly at the same time.
