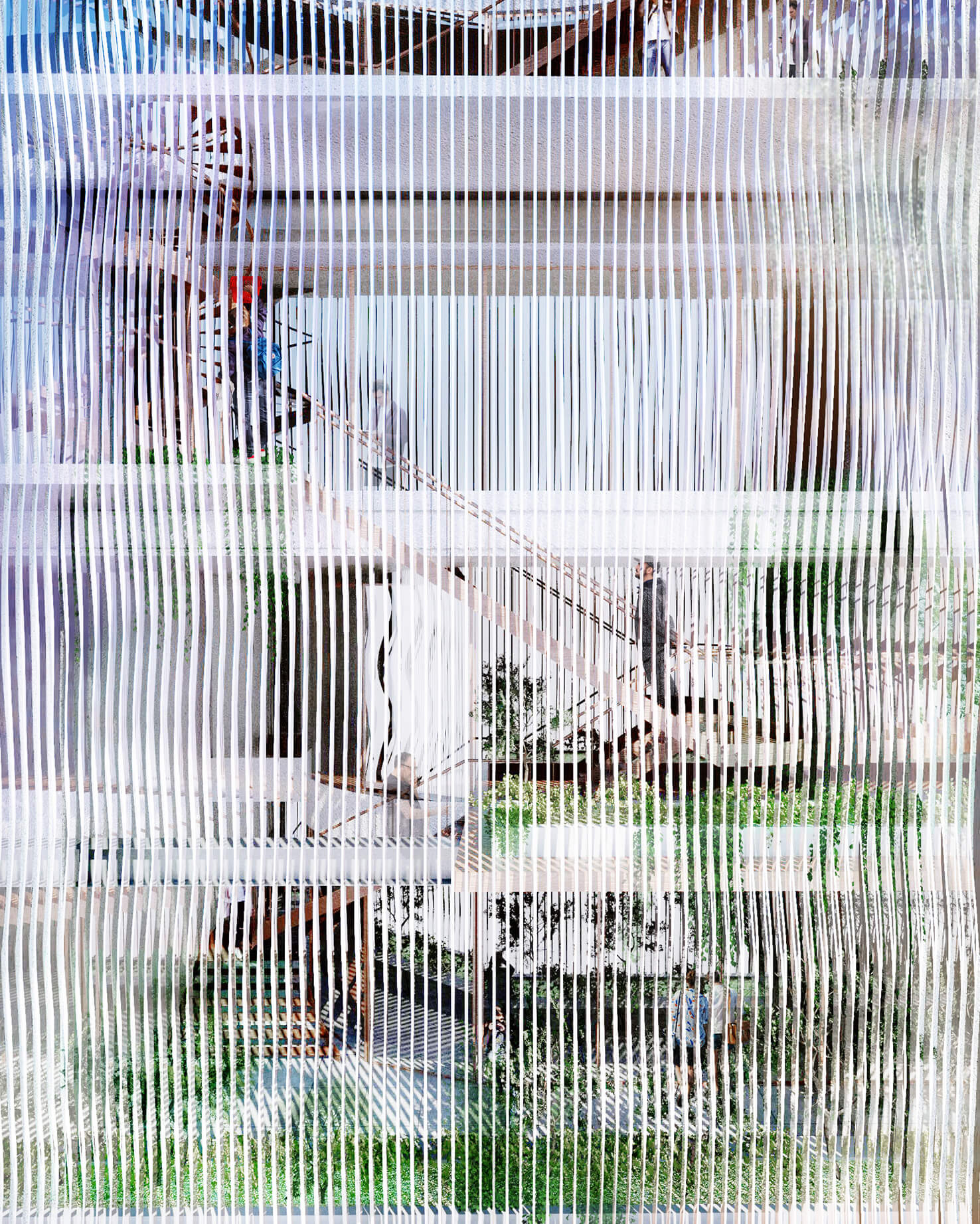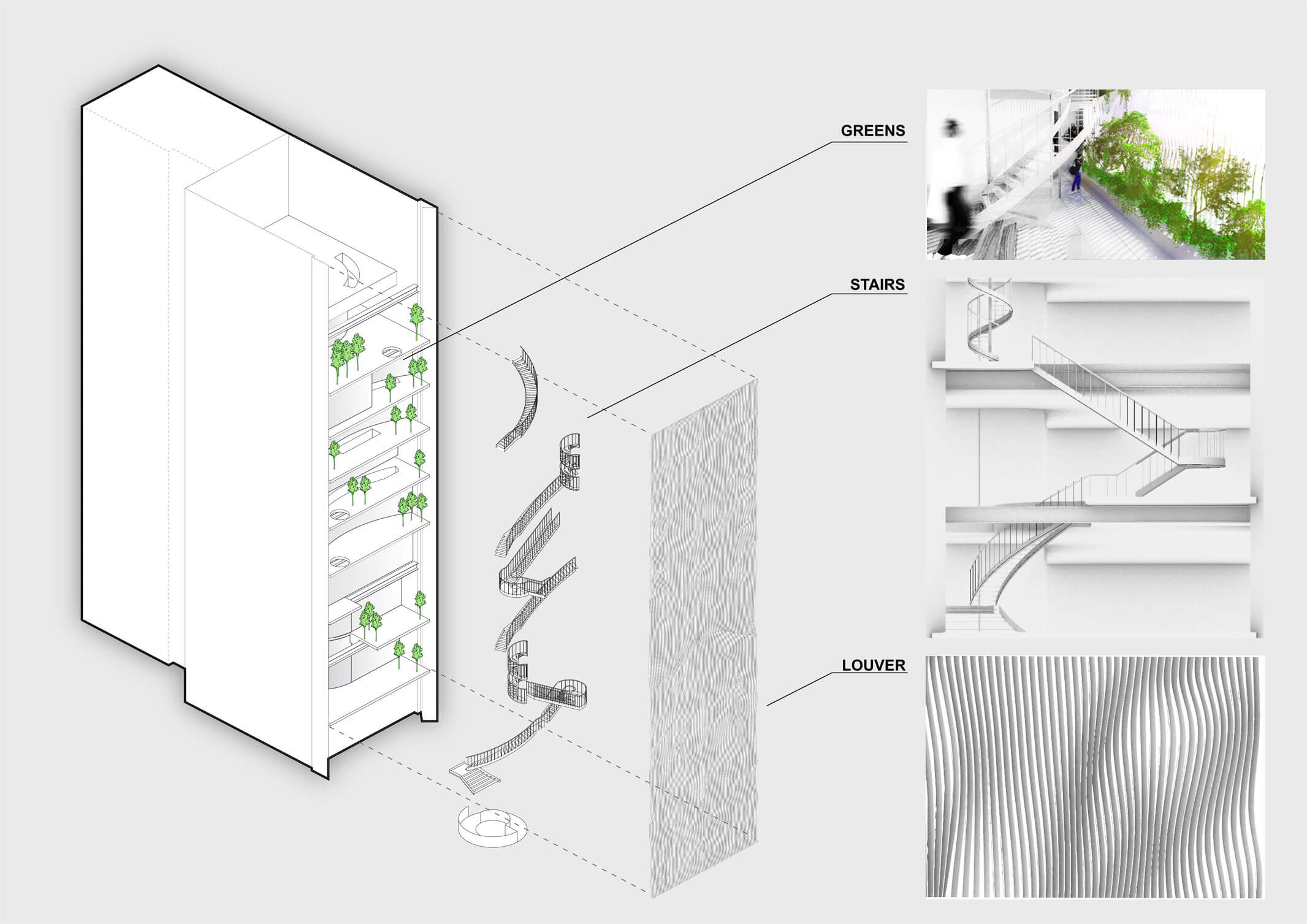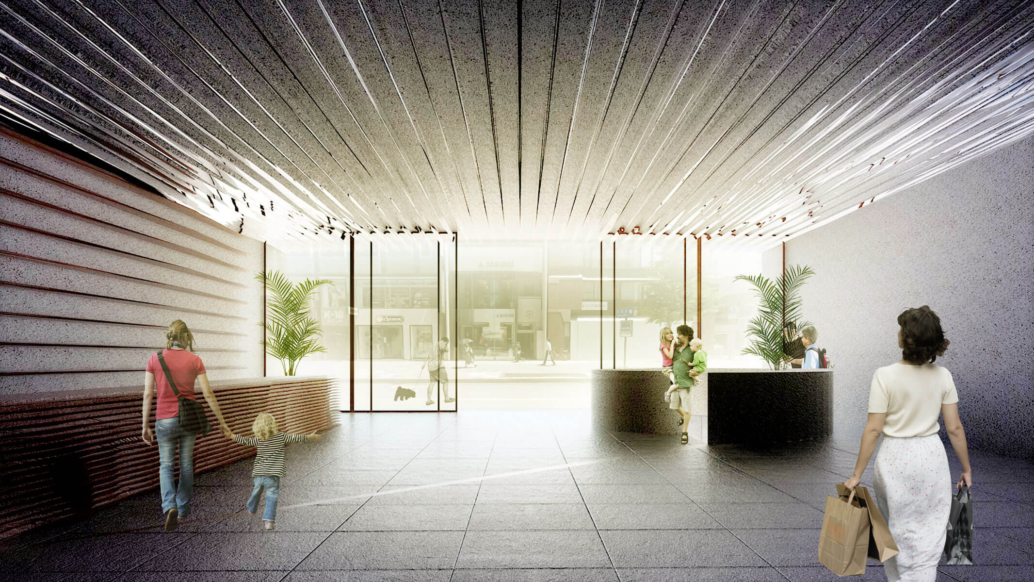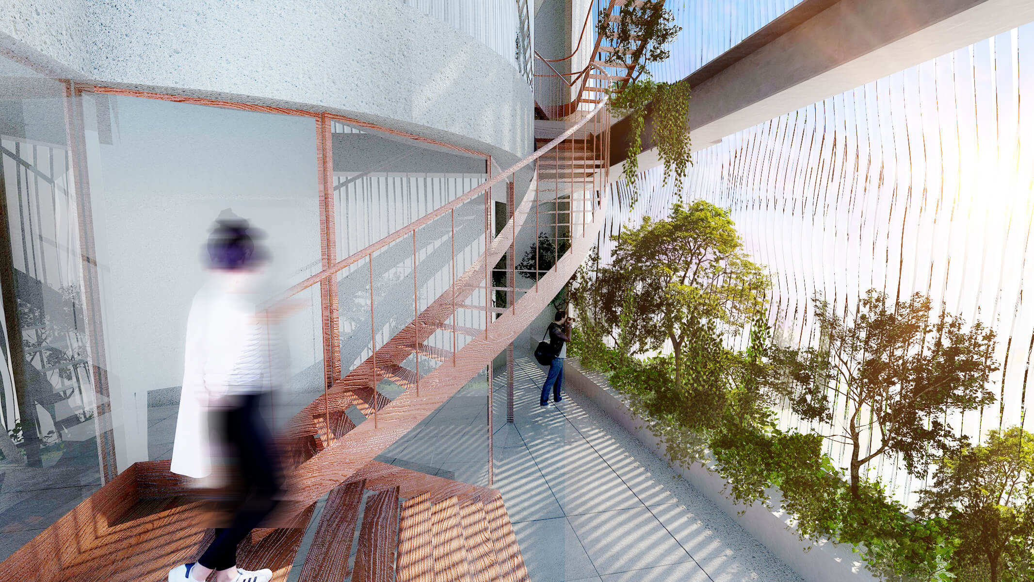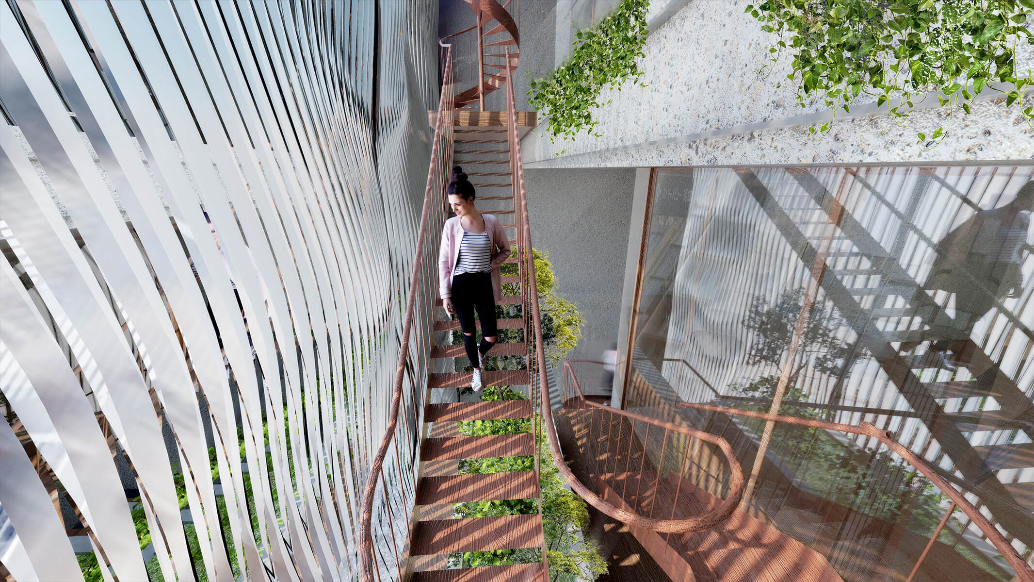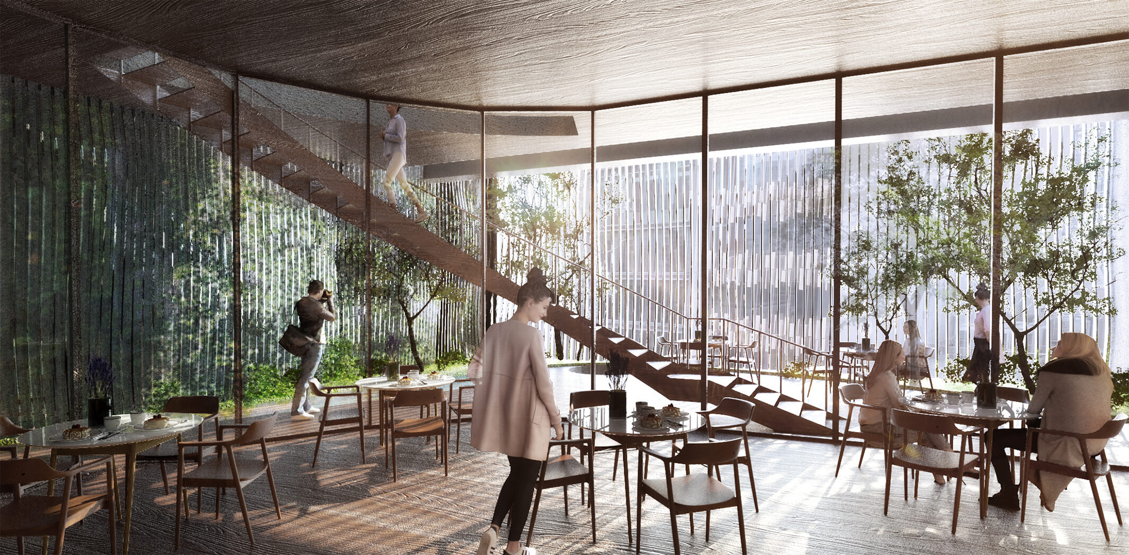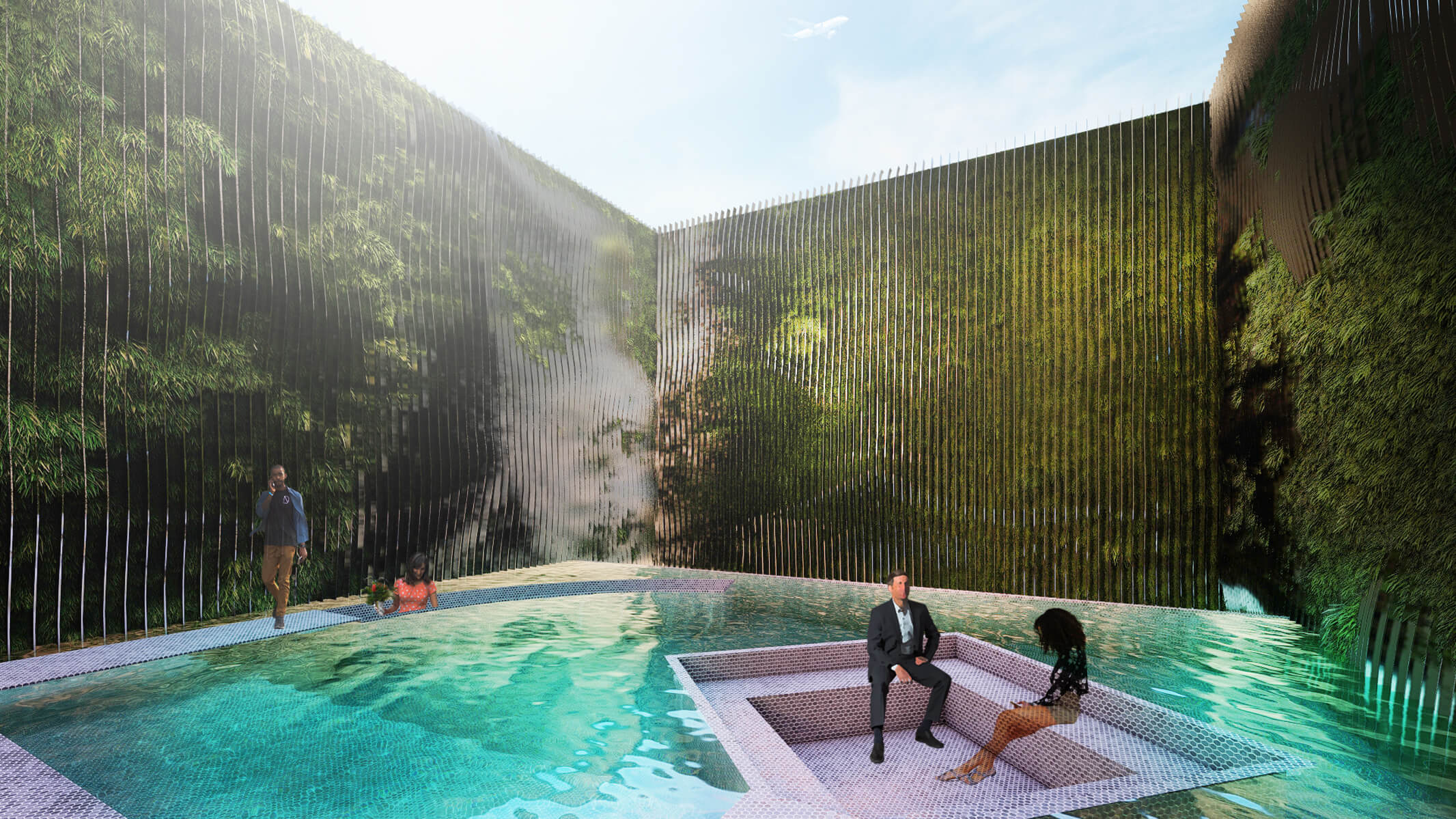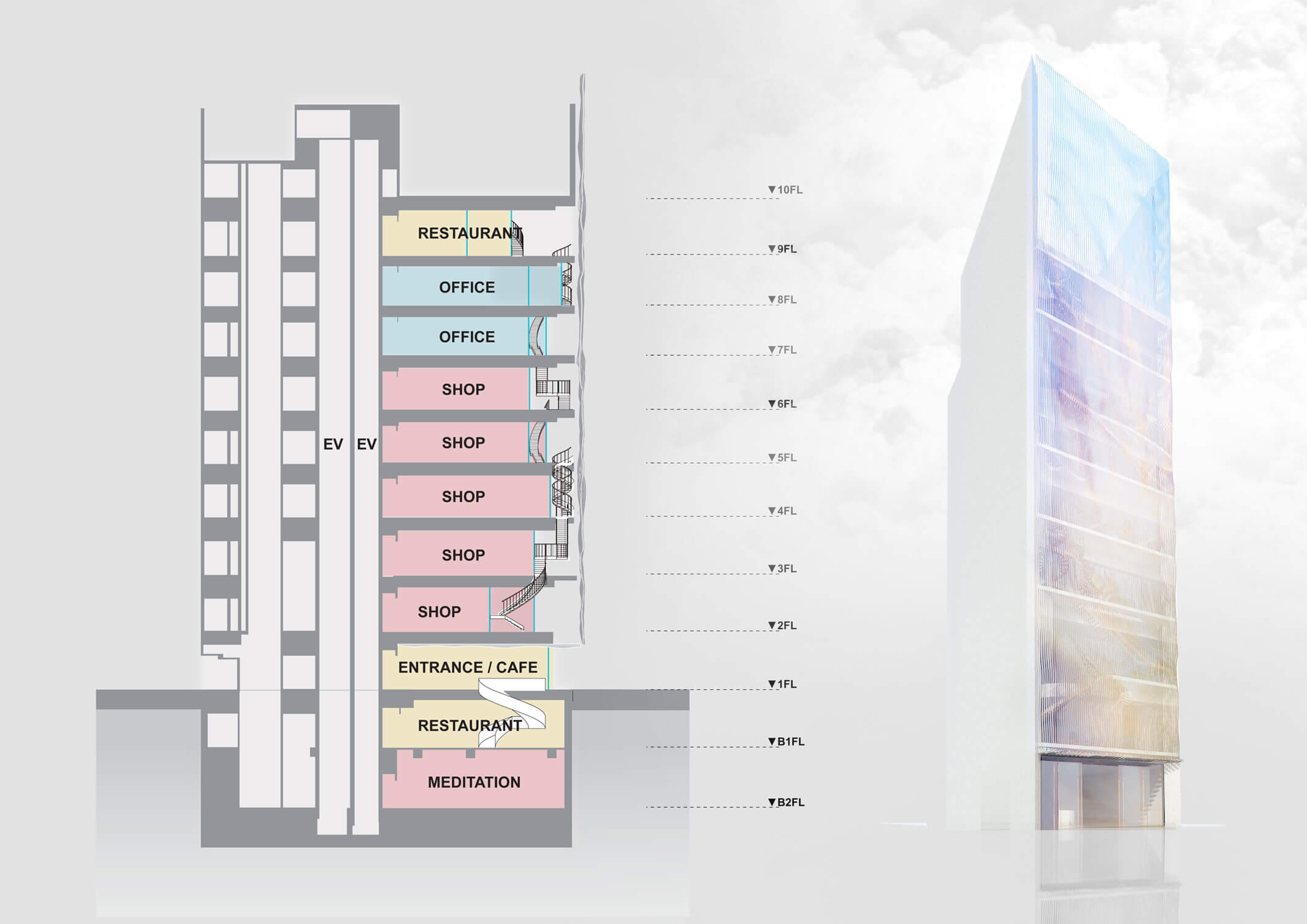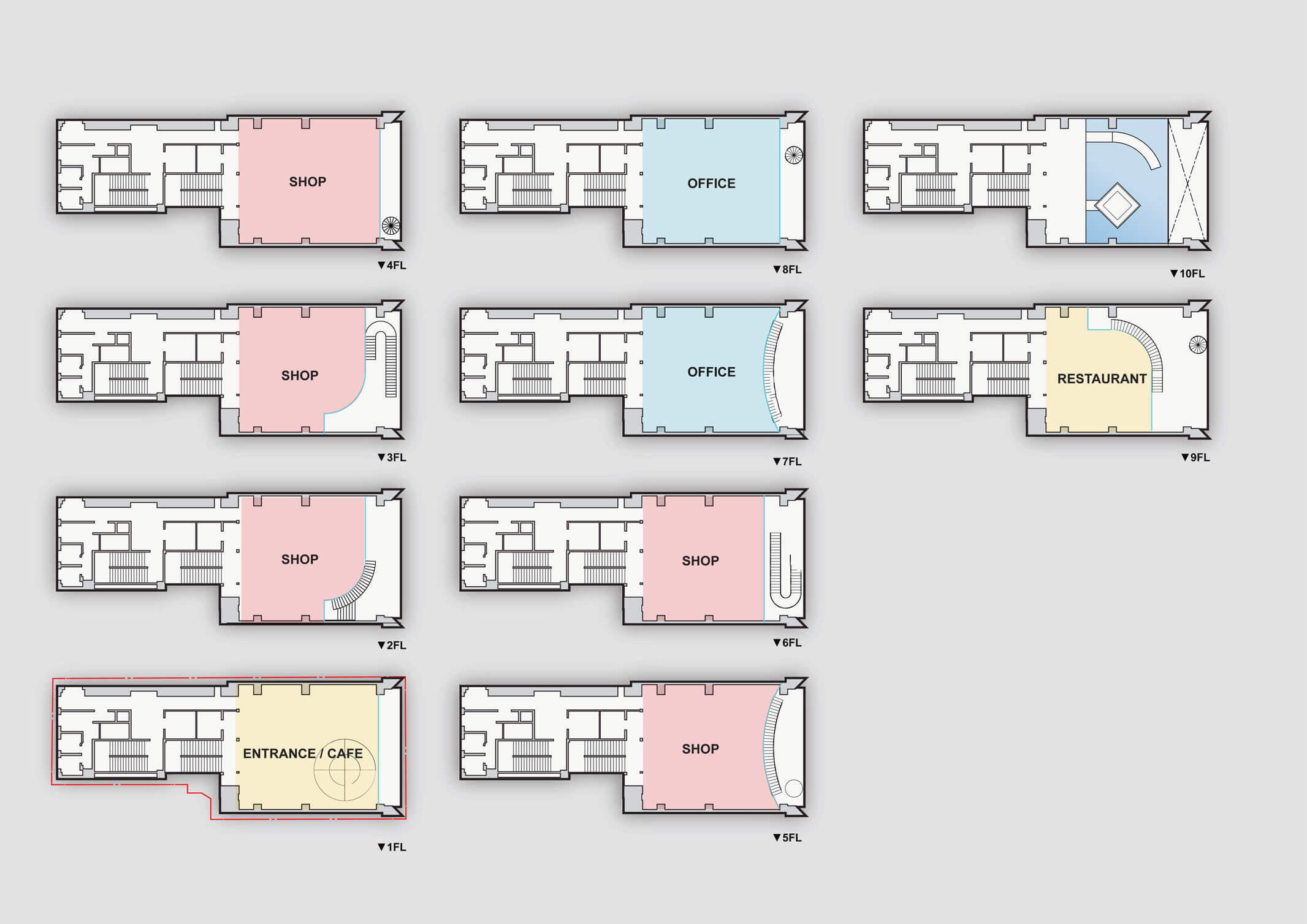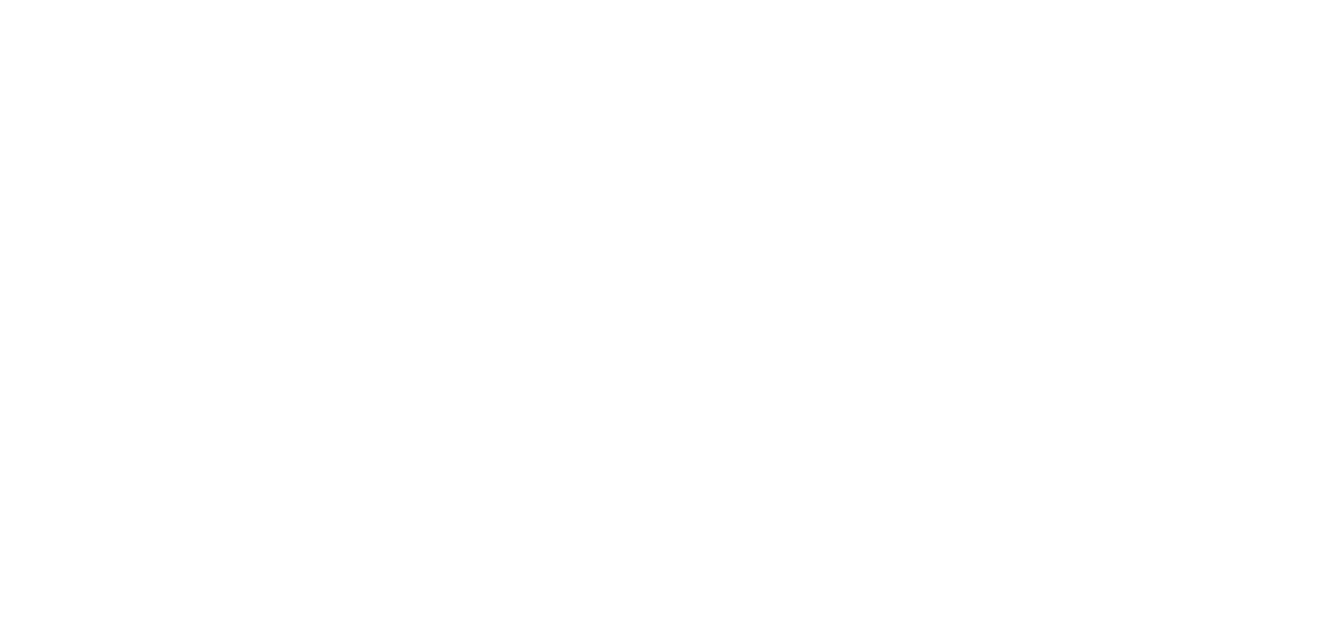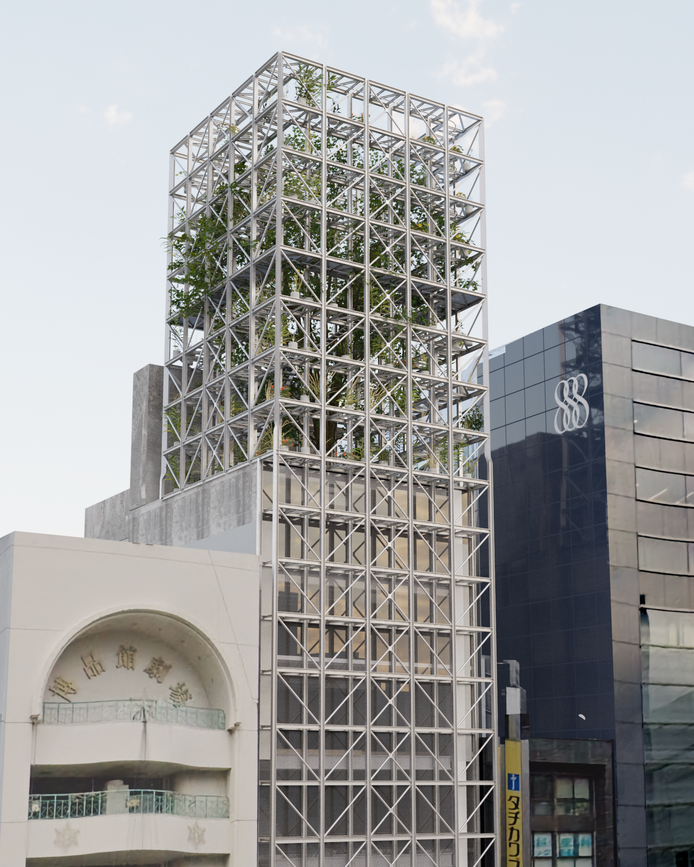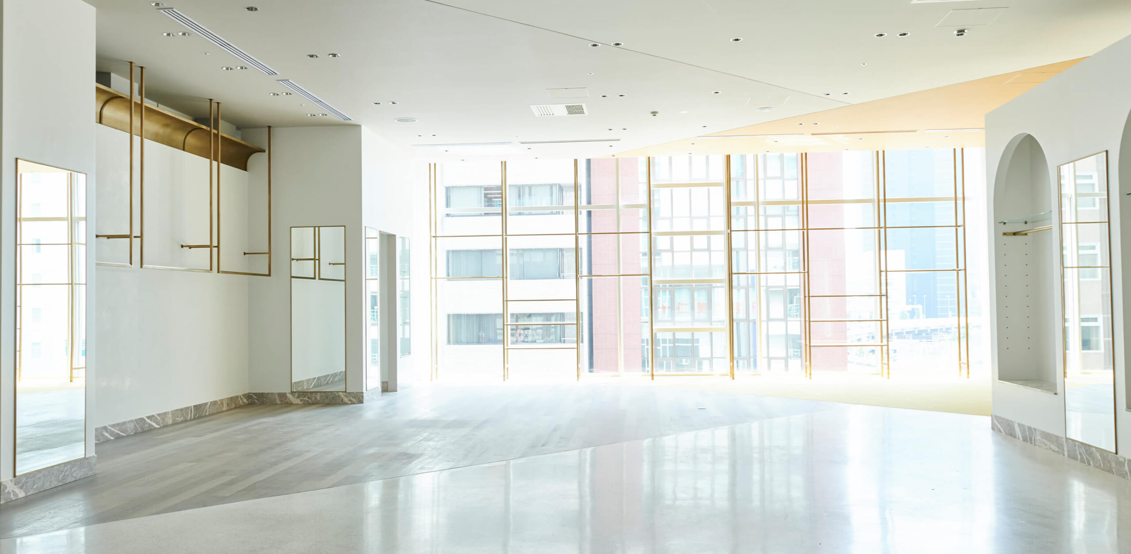In the wake of the pandemic, we have come to care about ventilation and CO2 concentration as a matter of course. Nowadays, one of the new values of a space is that it is not enclosed, or that it does not feel so. While accepting the new lifestyle, we propose the value of space and the way it should be, which is possible only in this age.
In the past few years, with repeated declarations of a state of emergency, opportunities to meet with people have been drastically reduced. We thought that terrace seating and open-air spaces could alleviate psychological stress more than the actual situation. This creates a different value standard from the conventional simple real estate value for exclusive area.
Ginza is a high-density city with a particularly strong Tokyo-like character. By creating a space that embraces change in Ginza, a prototype of the urban space of the future will be presented.
The semi-outdoor space is enclosed within the building and dotted with plantings. In addition, mirrored louvers are used to visually amplify the greenery and blur the boundary with the outside world.
By connecting each terrace with a vertical line of stairs, it becomes a unique space within a single building as a layered semi-external space, breaking away from a mere balcony.
Entrance/cafe on the first floor, restaurant/meditation on the basement floor.
From the second floor, the semi-exterior space will be connected with a plant store, outdoor store, apparel store, book store, offices, and a cafe/restaurant on the top floor.
The building will be a place where one can experience a layered indoor, semi-outdoor, and outdoor environment.
