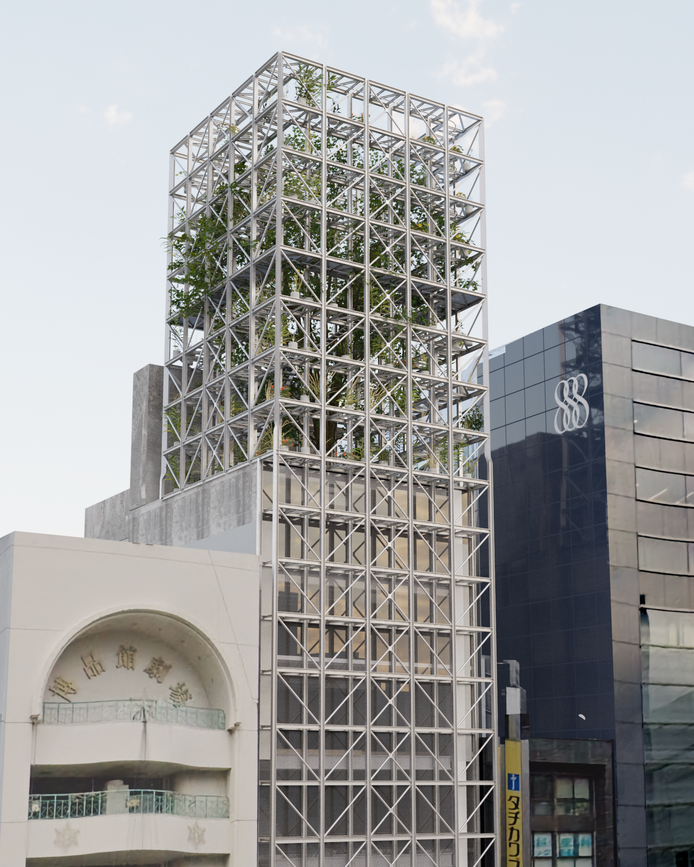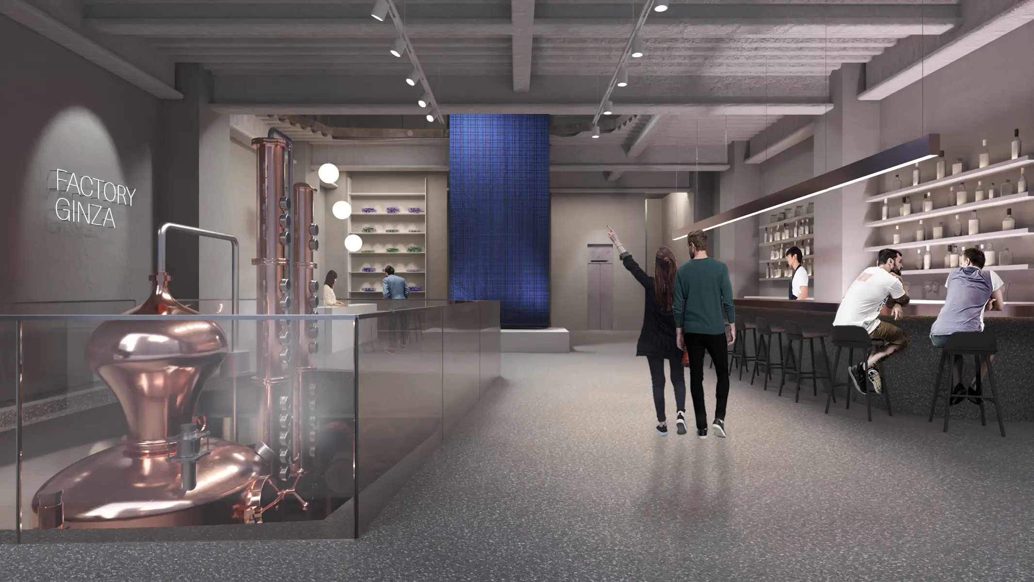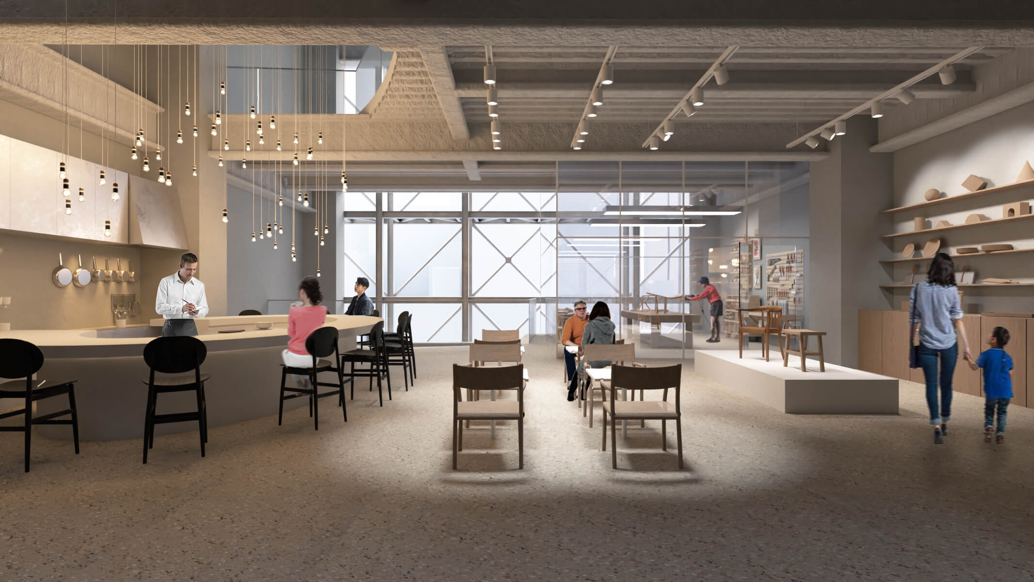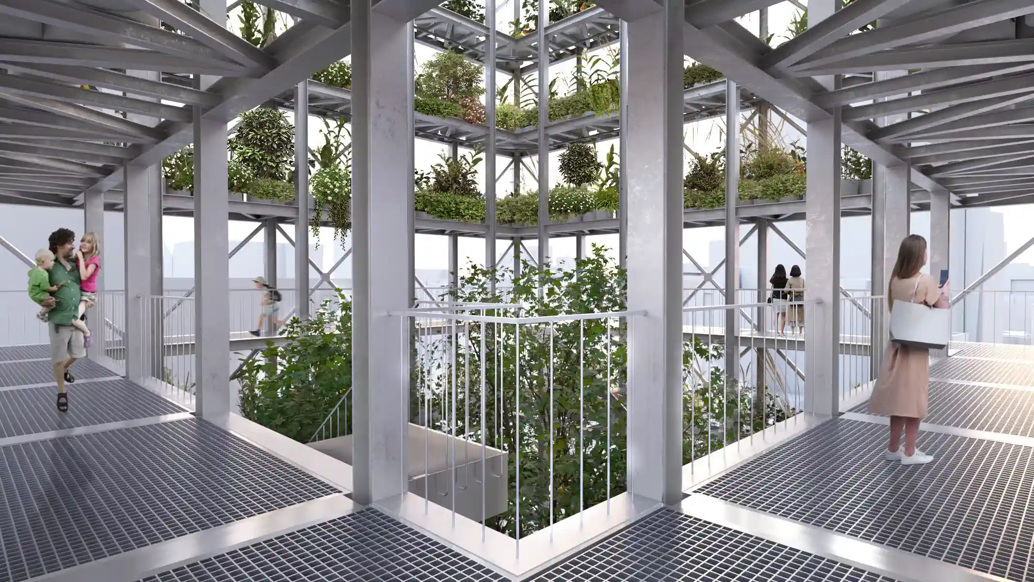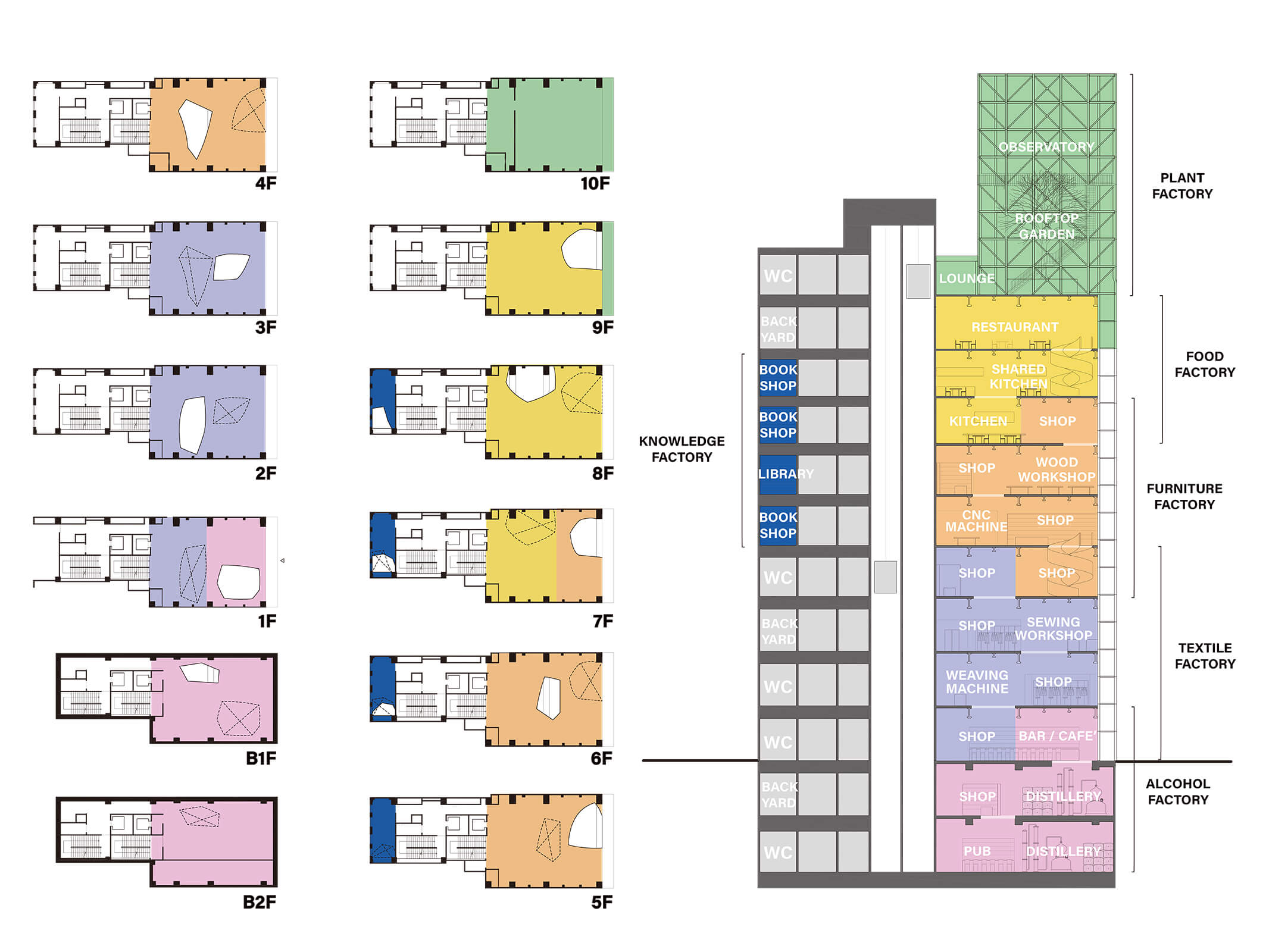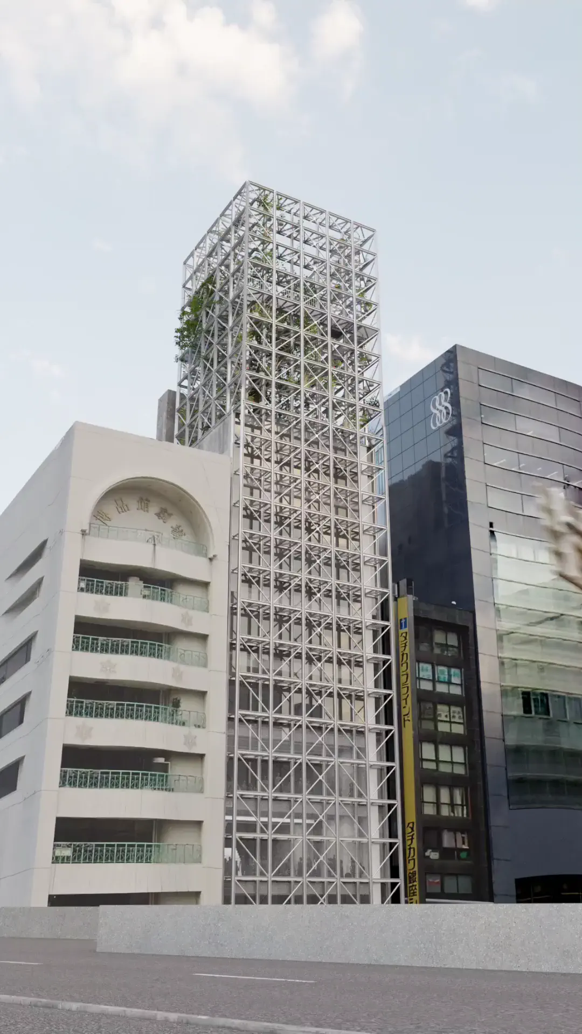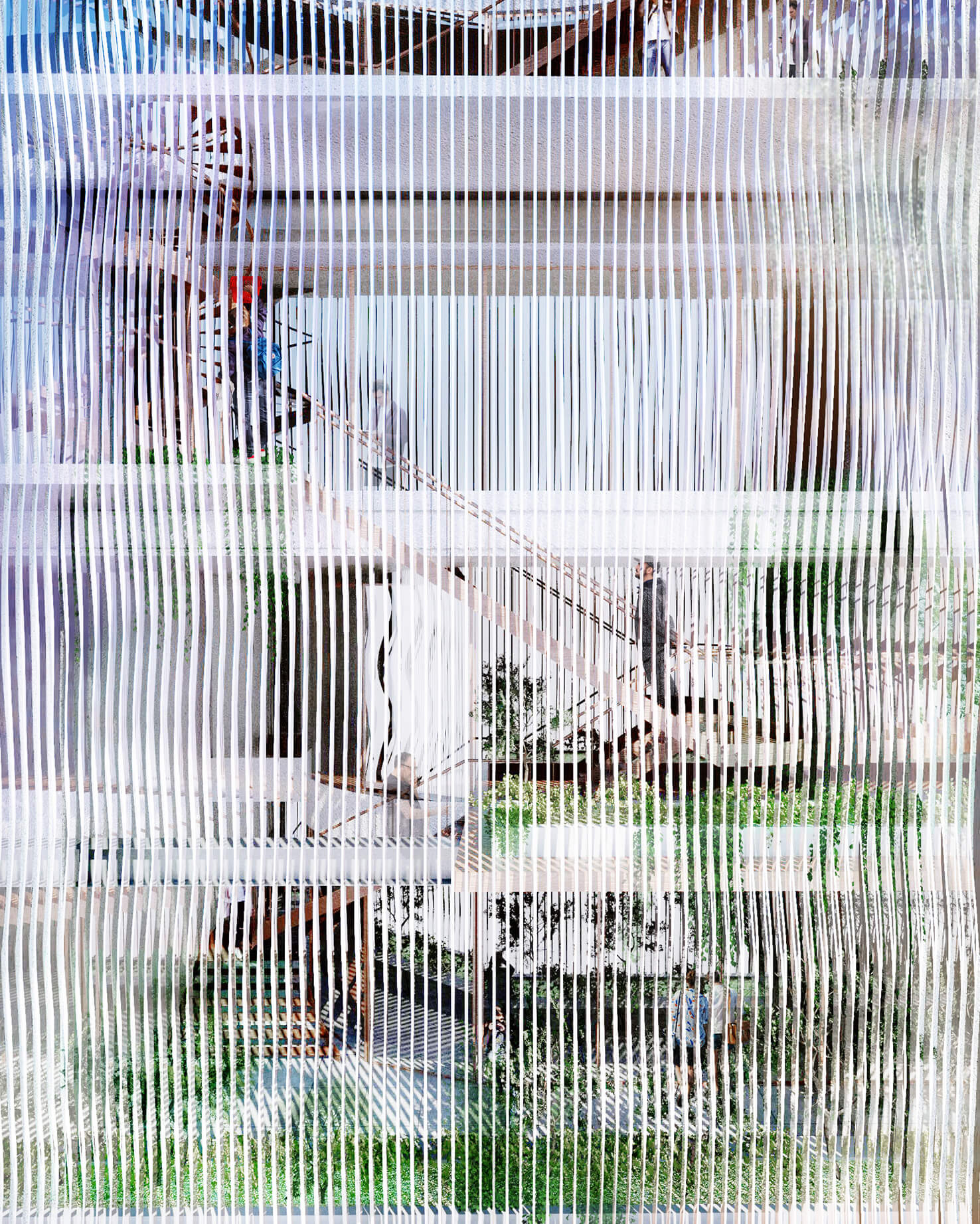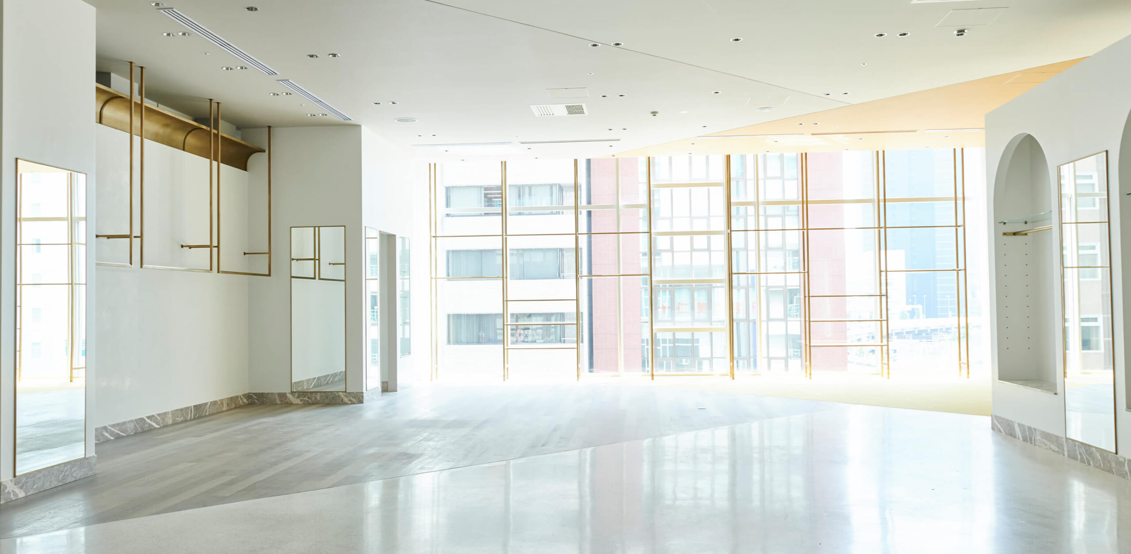Six types of “factories” related to our living, namely ALCOHOL, TEXTILE, FURNITURE, FOOD, KNOWLEDGE and PLANT, are stacked in the building. Each factories are surrounded by a retail area where the products are sold. This creates an integrated relationship between “production” and “consumption” within a single building.
The visitor is not only a consumer, but also a “factory visitor”, who can tour the building and participate in the production of the furniture by taking part in woodworking workshops.
Void Connections
Taking advantage of the verticality of the building, the atrium is placed between each floor to create vertical connections. This creates a visual and spatial connection between the activities on each floor, which are often divided, and creates a sense of continuity in the space.
Industrial Facade
Behind the buildings and signs that adorn Ginza are hidden industrial elements such as the steel frames and machinery that support them. By reversing them, we created an industrial facade that symbolizes “what supports consumption”. Seen from the Metropolitan Highway, the façade looks like a factory or a temporary building, an icon of a building in constant production and change.
Layered Factories
The ALCOHOL FACTORY (distillery) is located on the second basement to the ground floor, and the bar in the entrance area is where you can enjoy the alcohol produced. Behind the bar, the TEXTILE FACTORY’s textiles hang down from the stairwell, inviting visitors in like an ever-changing artwork.
On the seventh floor, the FOOD FACTORY and the FURNITURE FACTORY are co-located, creating a unique experience of enjoying a meal while watching the woodworkers at work. Furniture and sundries produced in the woodshop are used in the restaurant and can be purchased at the same time. Visitors can try their hand at woodworking and take home some of their own creations.
The steel frame on the roof and above is the roof garden of the PLANT FACTORY. Within the frame is an aerial corridor, where visitors can enjoy both the view of Ginza and the plants growing there.
New Community
The coexistence of production and consumption will create a link between visitors and producers and means of production, and by opening part of FACTORY to visitors, we expect to see businesses and artists making and selling their own products here. A new community will be created through the process of making.
