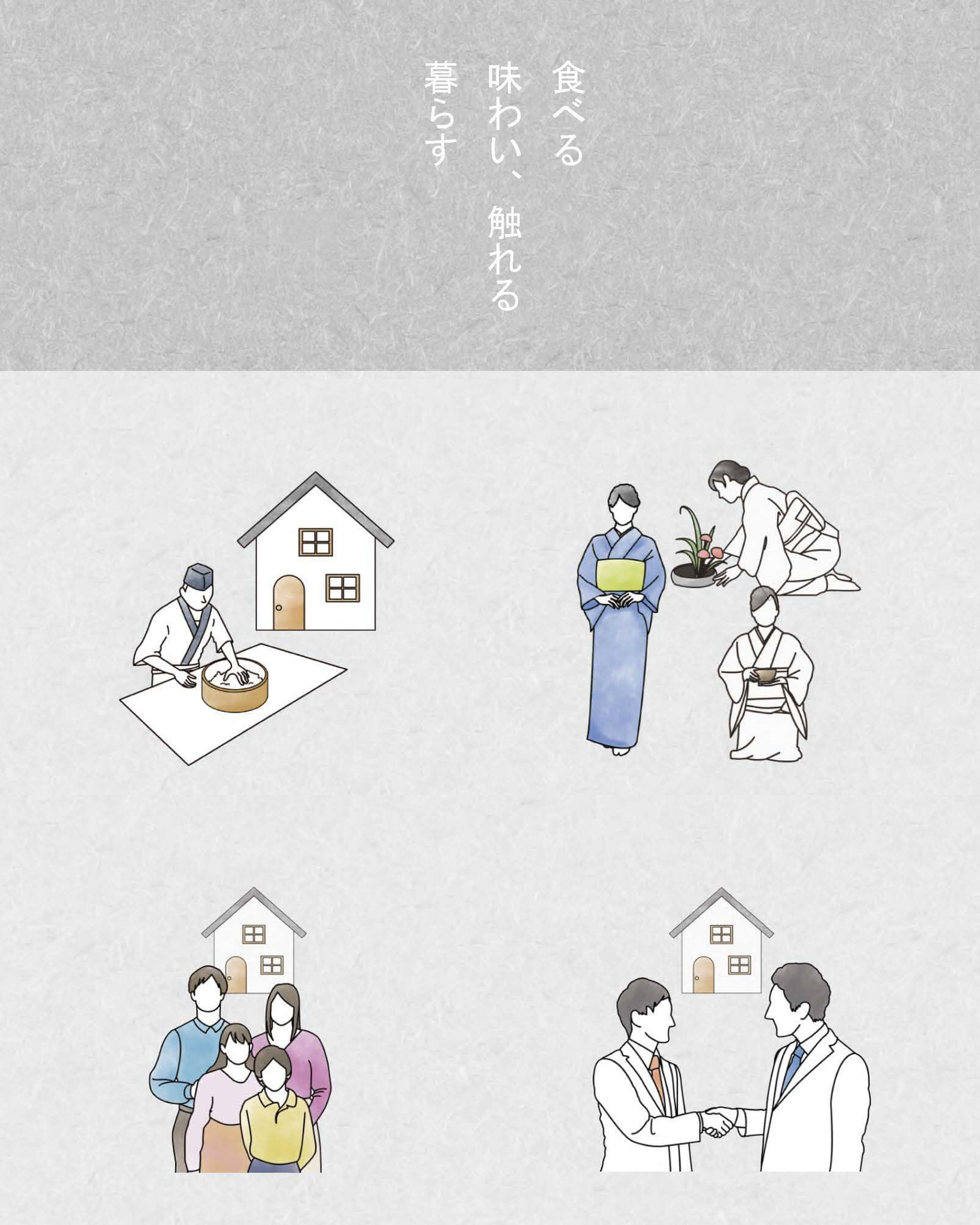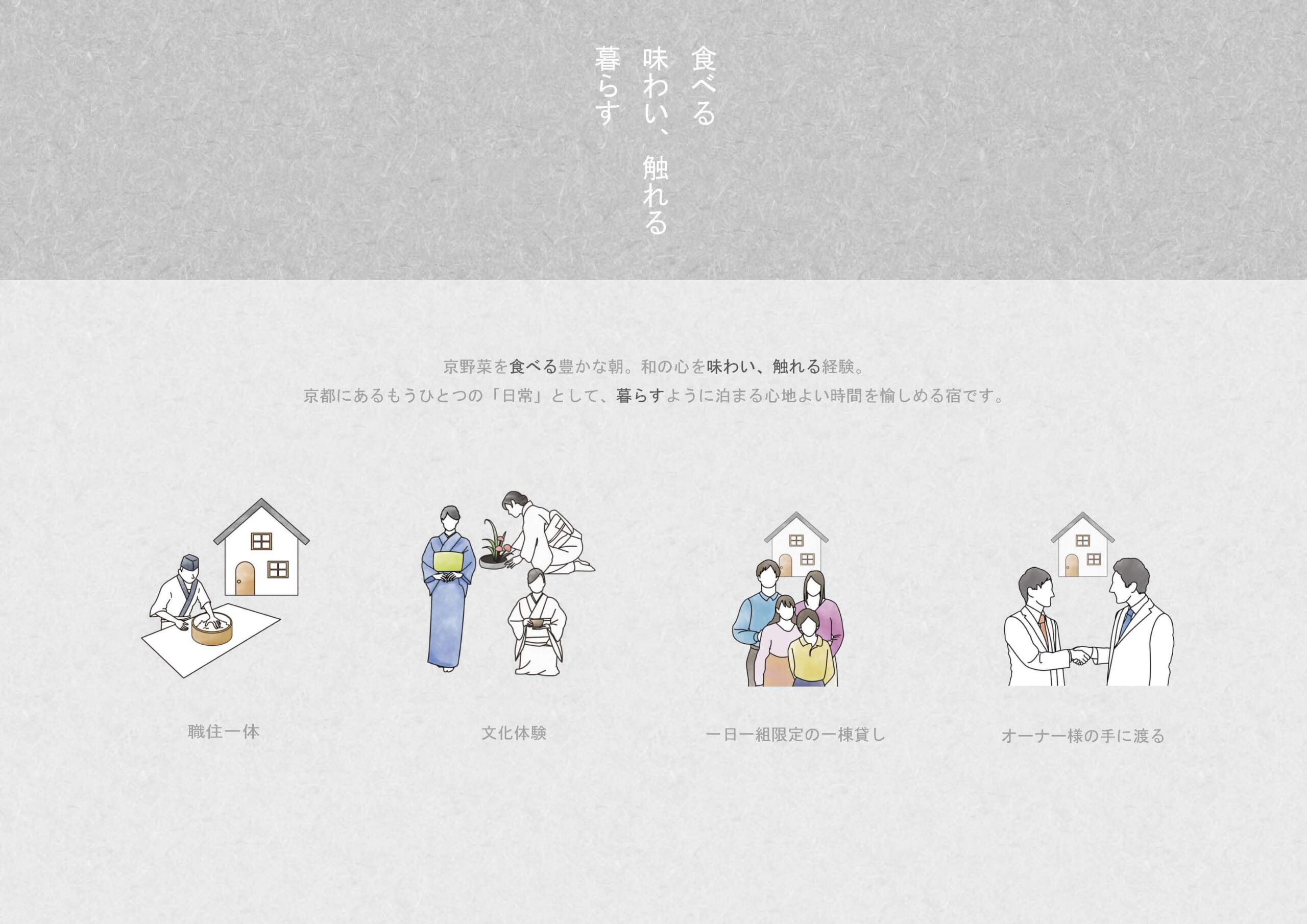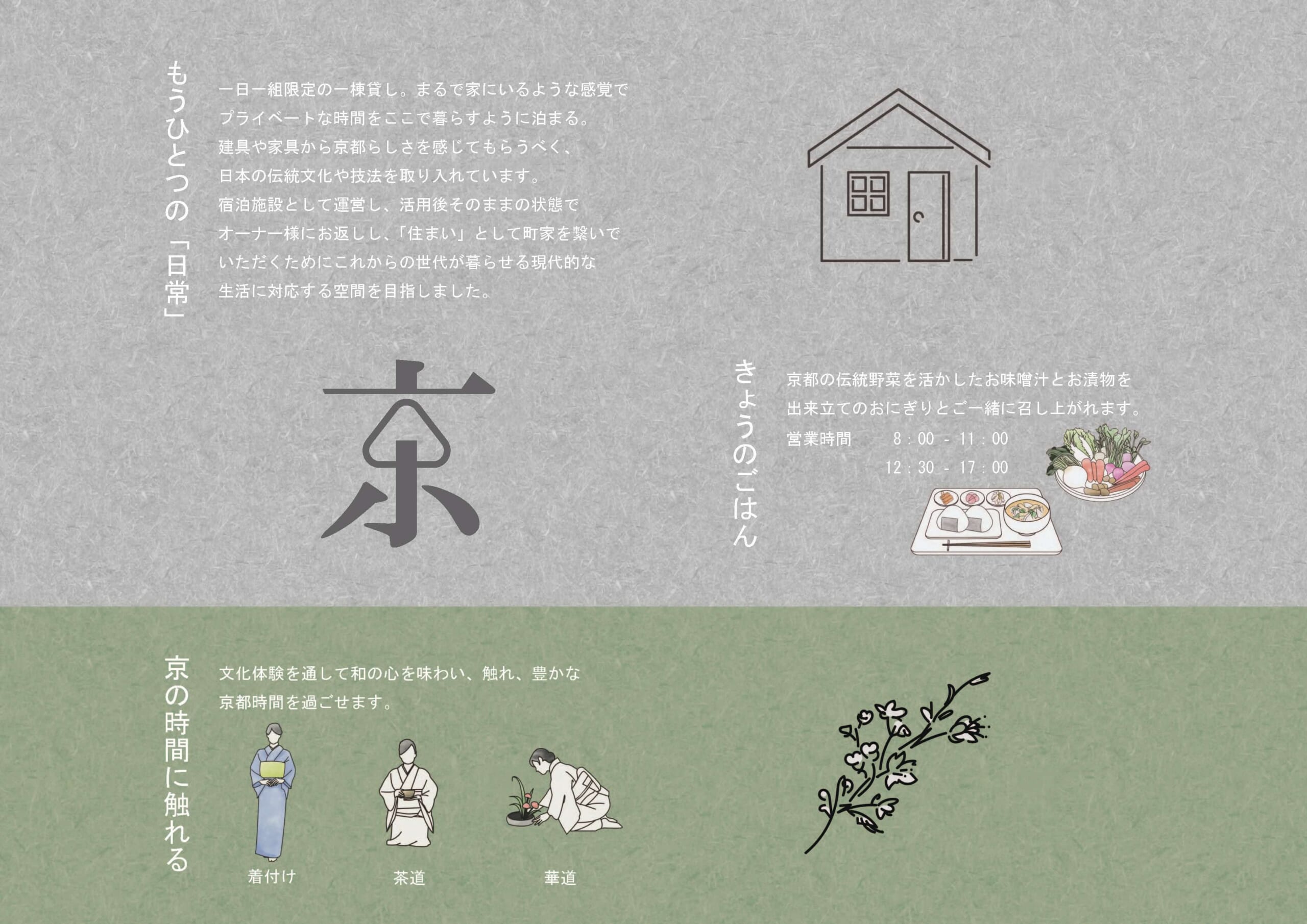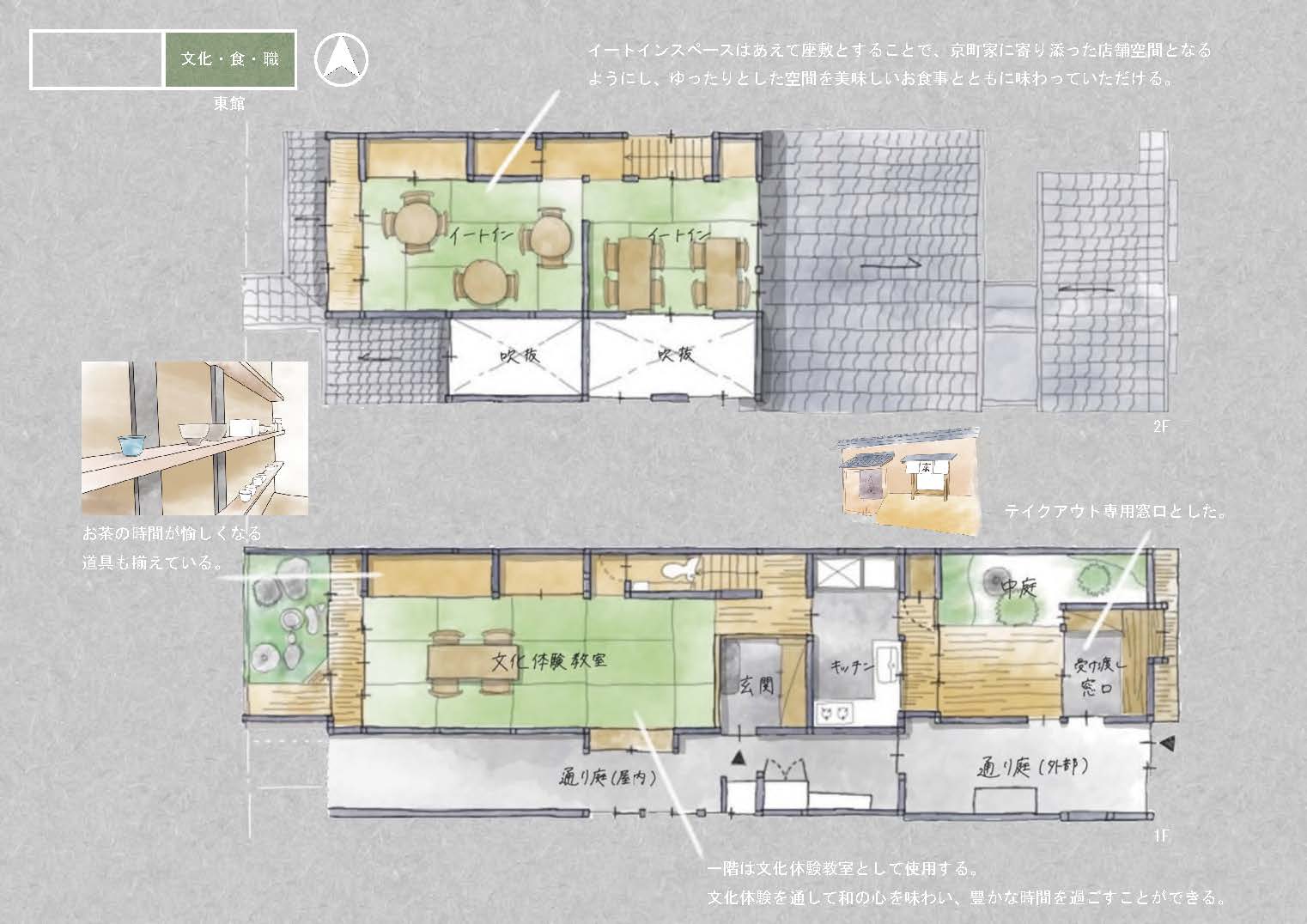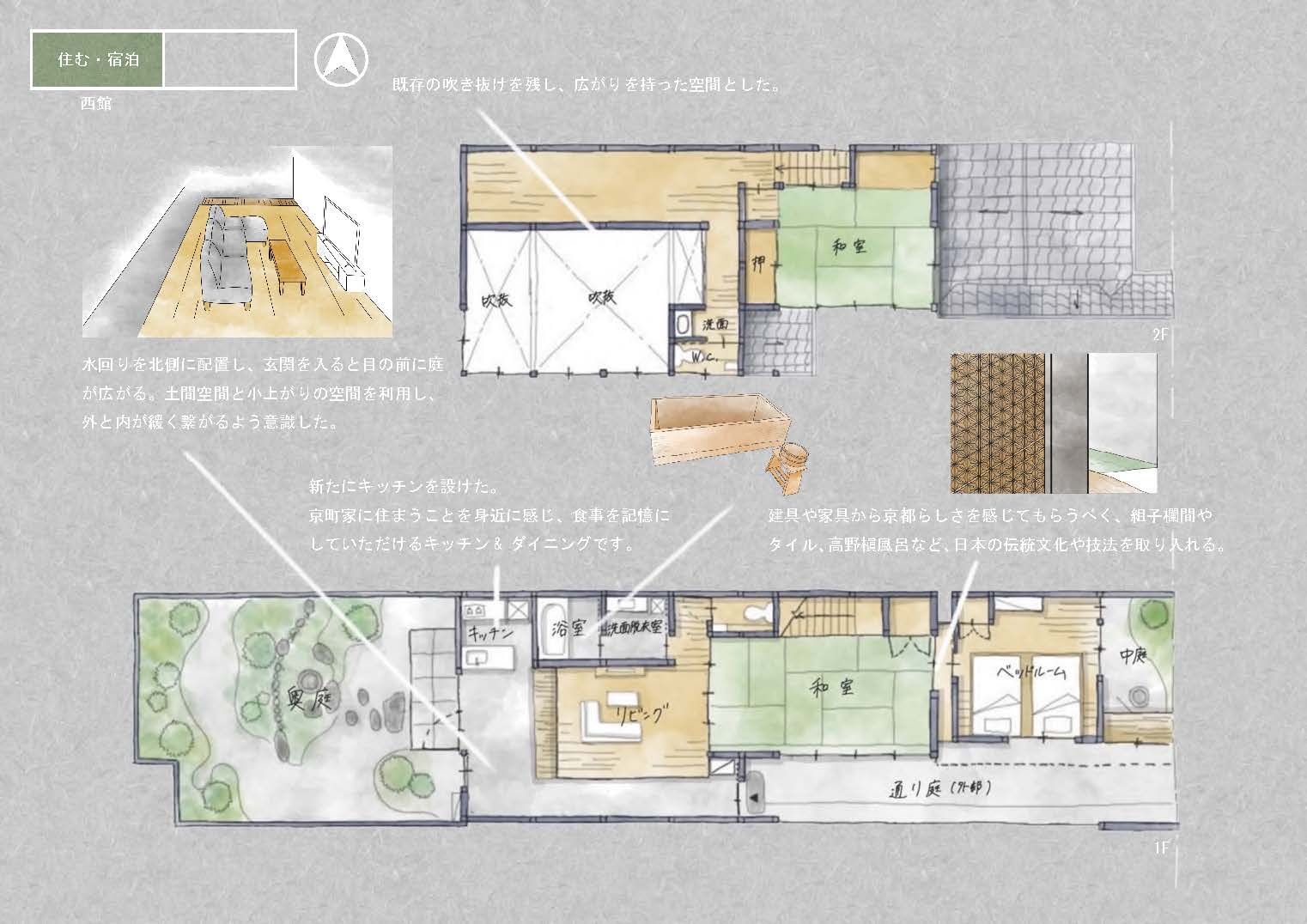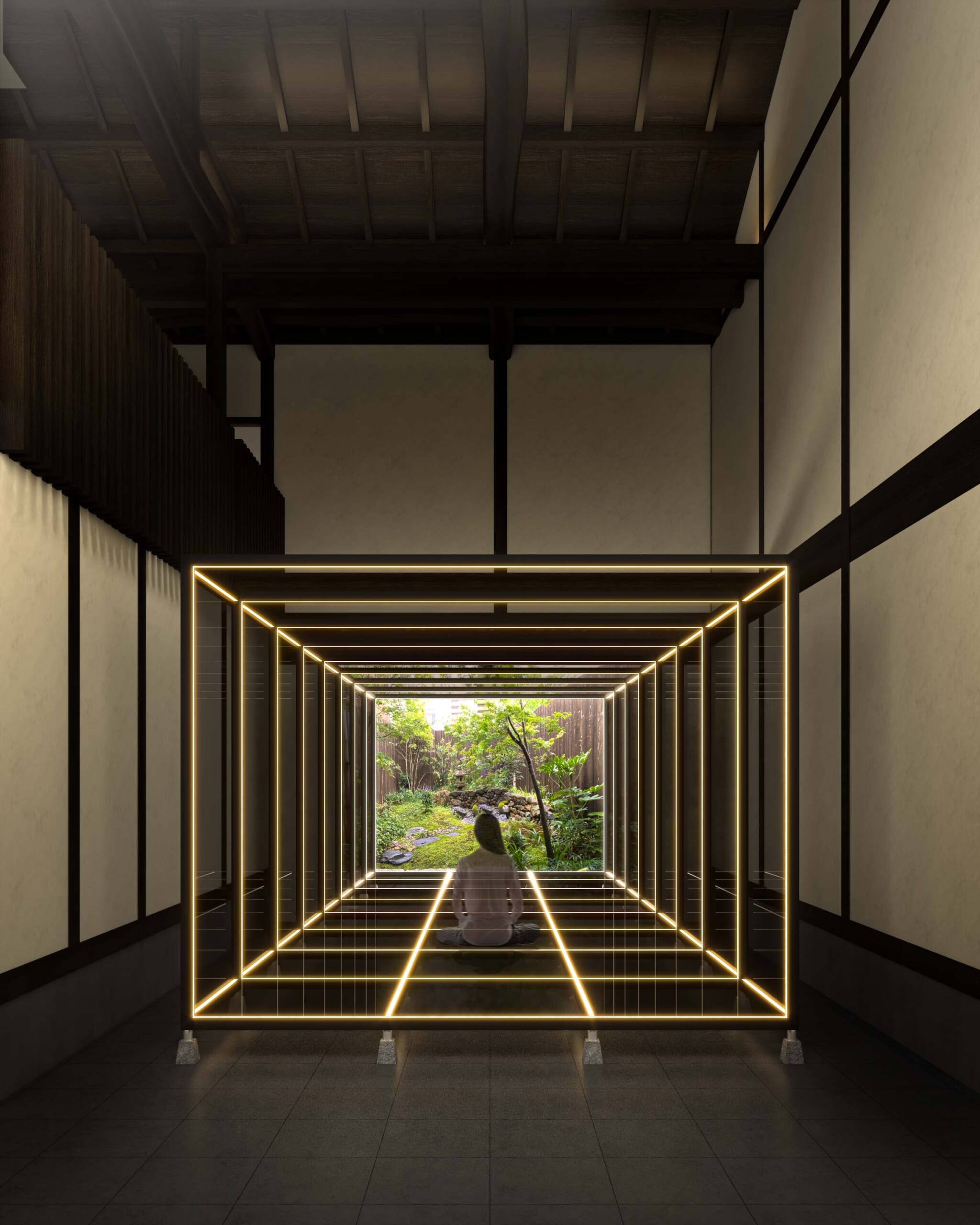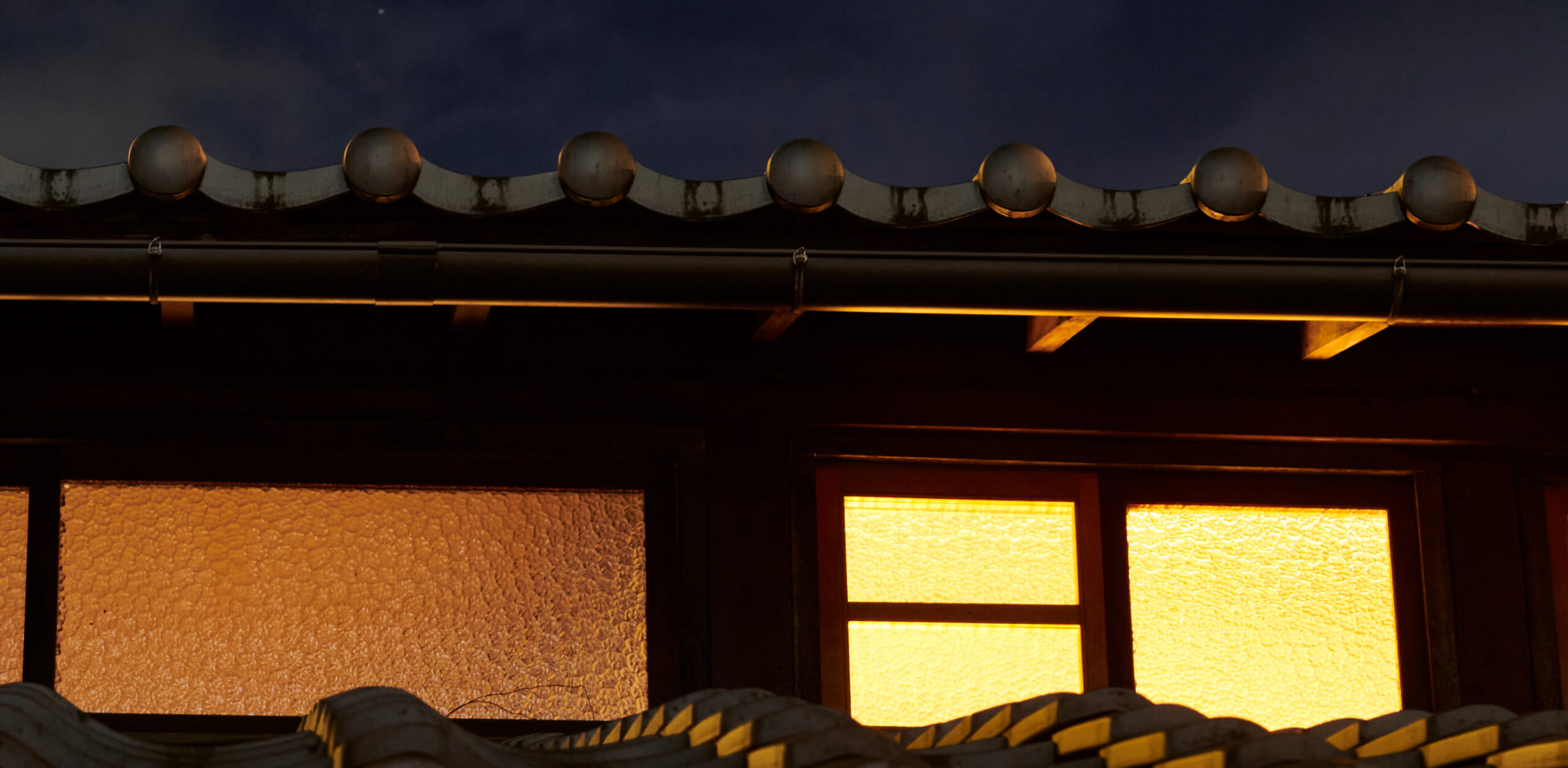The east wing is planned for business where visitors can experience food and culture, and the west wing is for an inn that can be rented out to only one group per day. In the West Wing inn, traditional Japanese culture and techniques have been incorporated to give the guests a sense of Kyoto through the fittings and furniture. I aimed to create a space that can accommodate the modern lifestyle of future generations so that the machiya can be operated as an accommodation facility, returned to the owner in its original state after use, and continued as a “home.”
Core Idea
The name of the restaurant set up in the east wing is “Kyo no Gohan (Today’s Meal).” The name of the restaurant, “Kyo no Gohan,” is a combination of the words “Kyoto” and “Kyo (today),” and serves pickles made with traditional Kyoto vegetables and miso soup, along with freshly-rolled rice balls.
Hotel guests will be welcomed in the morning with the aroma of miso soup and freshly prepared Japanese food for breakfast. We also offer a place to experience Kimono dressing, a Maccha tea ceremony, and Japanese flower arrangement with a concept to let the guests taste and touch the genuine Japanese spirit and spend a rich time in Kyoto.
Floor Plan – East Wing
This is the drawing and plan highlights of the East Wing. I have decided to use the east wing as a cultural experience classroom and restaurant. In addition to the conventional use of the building as a lodging facility, I make it even more attractive as a place where people can experience the lifestyle of “integration of work and residence,” which is the origin of the Kyoto machiya. The first floor is used to offer cultural classes. Not only hotel guests but also visitors can experience the traditional culture of Maccha tea ceremony, Japanese flower arrangement, and Kimono dressing. Through these cultural experiences, people can experience the Japanese spirit and spend a rich time.
On the second floor, I put “Kyo no Gohan,” a restaurant that serves food made with vegetables from Kyoto. The store space is designed to match a Kyoto machiya, offering a relaxing space to enjoy a delicious meal. The current tea room, which fully faces the street, will be used as a take-out window so that even locals can casually enjoy our meals. I planned this facility so that visitors can get the actual feelings of the Kyoto machiya houses that have been used for both living and trading in one building for many more years.
Floor Plan – West Wing
Here are the plans and highlights for the west wing. The use of the west wing is the same as that of the current Tawara-An Retreat, as a lodging facility rented out to only one group per day. I have changed the house’s layout so that guests can stay in the house as if they were actually living there and so that the owner can live in the house after its role as a lodging facility is over. By placing the water system area on the north side of the house, the garden spreads out in front of you as you enter the front door. The earthen floor space and the small raised dining space are there to create a loose connection between the outside and the inside. To make it feel more like Kyoto while retaining the current Tawara-An Retreat’s good qualities, I incorporated traditional Japanese culture and techniques into the fittings and furniture, such as Kumiko Ranma (joint transom) tiles and Koya Maki baths. In each room, people can enjoy contemporary artwork expressed with Japanese traditional techniques. I have planned to make Tawara-An Retreat an even better place to stay as an “inn to live in” while experiencing the historical life of Kyoto.
