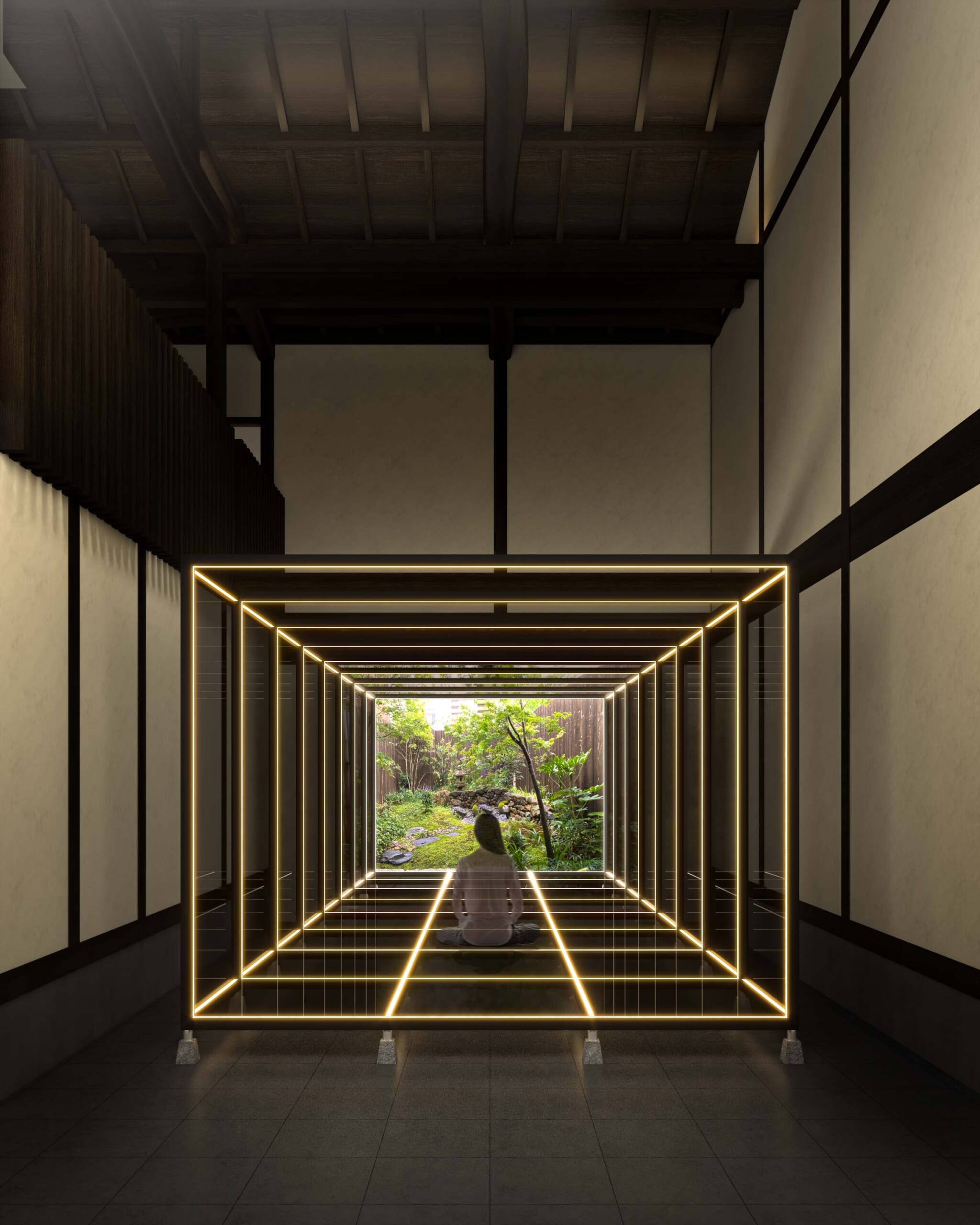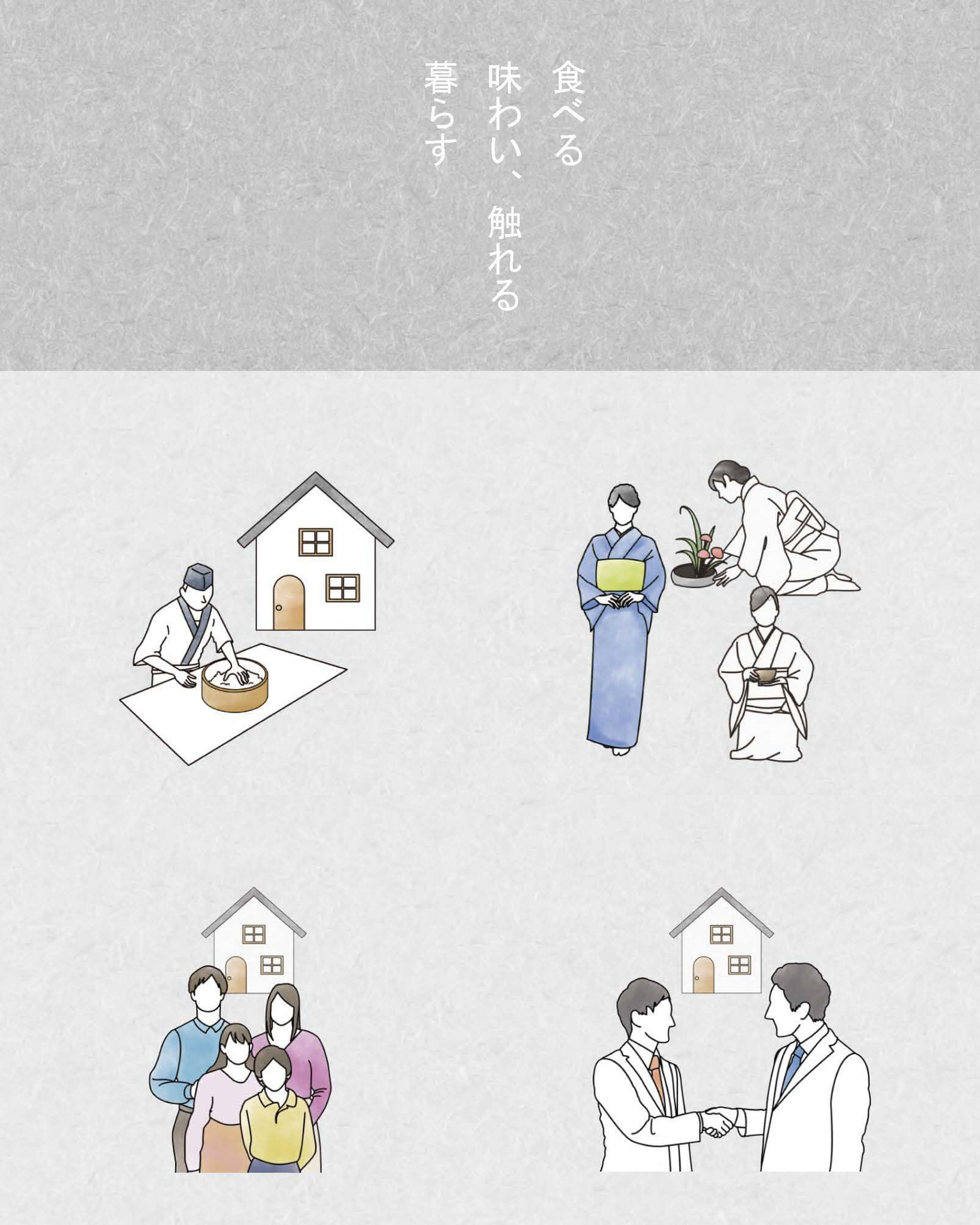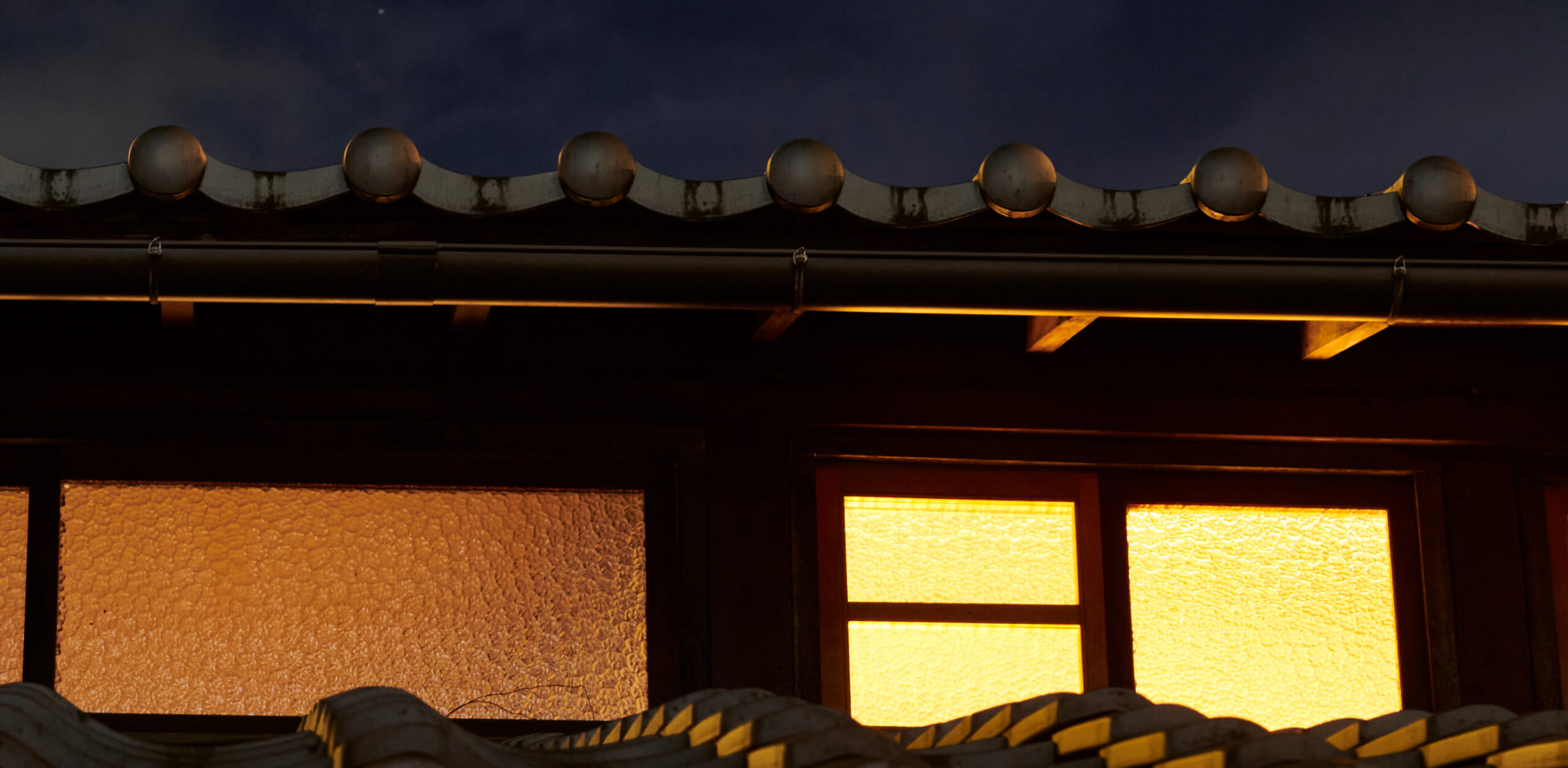現在は希少価値の高い京町屋として認識され、一棟貸しというスタイルで宿泊施設として用途を与えられた空間は既に特別な空間となっており、数少ない人々の記憶のみに留まっています。
それを未来に残すために、私たちは「たわら庵」をより多くの人々訪れ、体感できる、記憶に残る町家を提案します。
This building is currently recognized as a rare and valuable Kyoto machiya, and is used as an accommodation facility in the style of a single building rental. Although it has already acquired a position as a special space, it remains only in the memories of a few people.
In order to preserve this specialness for the future, we propose to transform “Tawara-an” into a memorable machiya that more people can visit and experience.
-
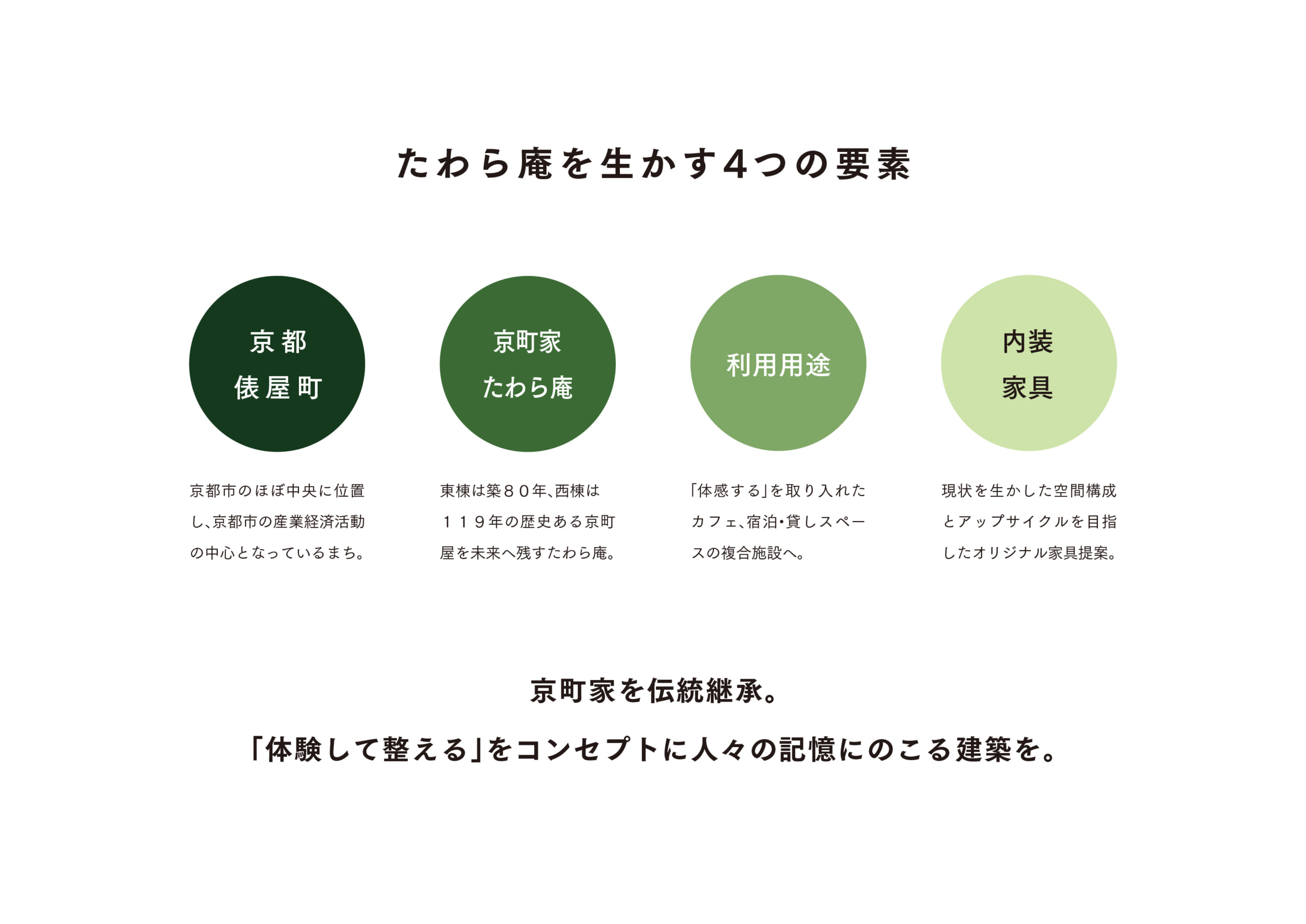
「体験して整える」をコンセプトにたわら庵を活かす4つの要素-俵屋町、京町屋たわら庵、利用用途、内装家具
Four elements that make the most of Tawaraya-an's concept of "experience and adjust" - Tawaraya-cho, Kyoto machiya Tawaraya-an, usage, interior furnishings
-
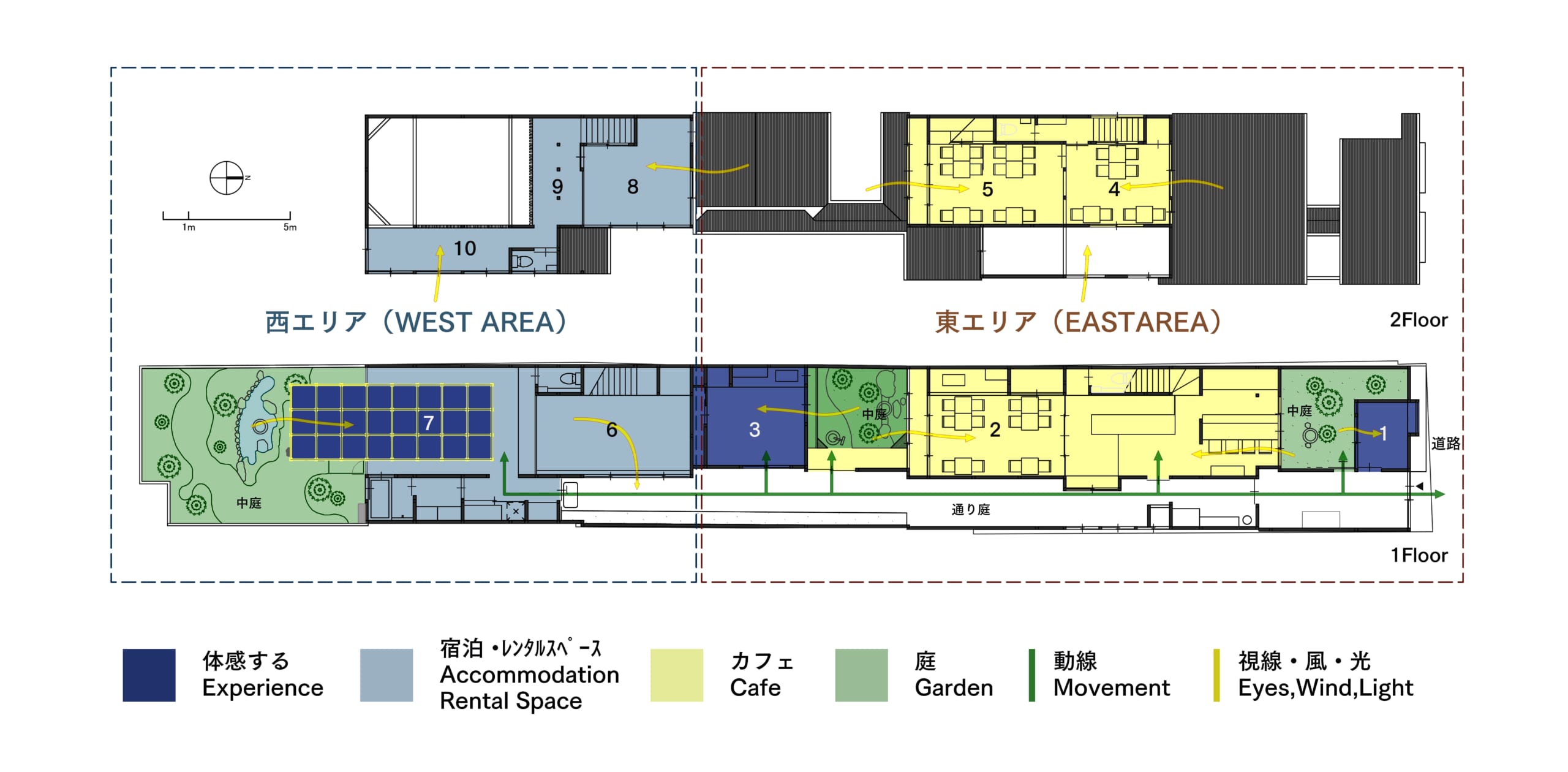
ゾーニングプラン―敷地は東西に長く伸びたウナギの寝床形状であり、東・西棟の間には中庭が配され、通り庭を中心とした動線計画となっています。今回、東エリアは「カフェ・茶室・陰の間」を用意し、多くの人が訪れることの出来る日常空間を提案します。西エリアは宿泊・レンタルスペースとして使用可能な「陽の間・フリースペース・ベッドルーム」を用意し、特定の人々のための非日常空間を提案します。「体感する」を散りばめた2つの棟からなる複合施設をつくります。
Zoning Plan - The site is an eel bed shape extending long from east to west, with a courtyard between the east and west wings, and a traffic flow plan centered on the street garden. In the east area, a café, a tea ceremony room, and a shade room will be provided to create an everyday space that can be visited by many people. In the west area, we have prepared the "Yang Room, Free Space, and Bedroom," which can be used as an accommodation or rental space, and propose an extraordinary space for specific people. We will create a complex consisting of two buildings interspersed with "experiencing".
-
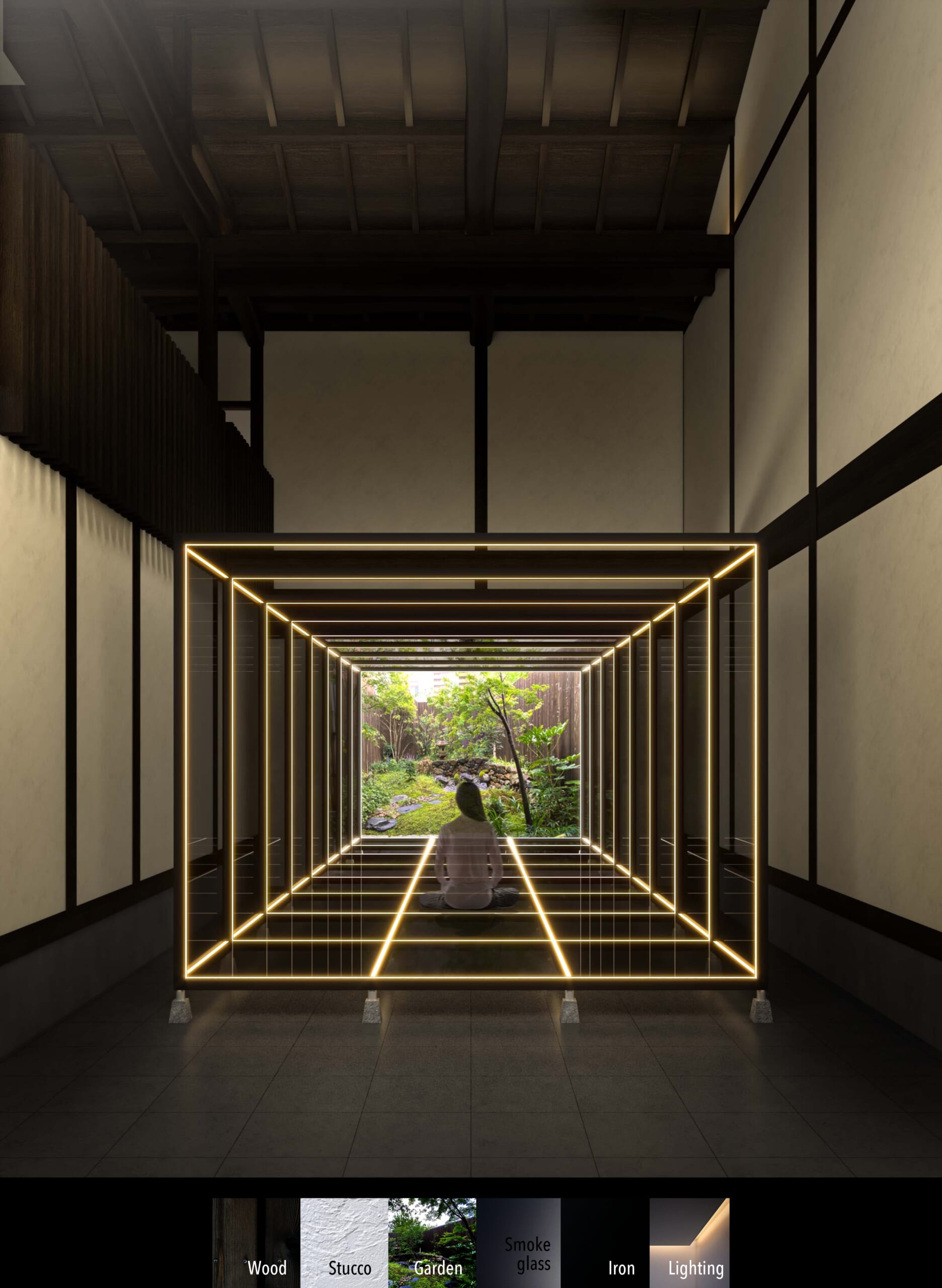
体感エリア「陽の間」(ゾーニングプラン No.7)-人工光よる明暗の演出によって空間を際立たせます。中庭の風景をガラスの反射により内部へ取り込み、光のボックスが風景を切り取ることで非日常的な体験を生み出します。五感の中で最も身体に影響を与える視覚を制限し、庭の草花・植木など自然物を観賞できる場を創ります。 利用用途-座禅、ヨガ(瞑想)を行う場として、茶室として、作家のための製作場として、ダンサーのための舞台として
Sensory area "Sun Room" (Zoning Plan No.7) -The space is accentuated by the artificial light that creates a light and dark effect. The scenery of the courtyard is brought into the interior through the reflection of the glass, and the boxes of light cut through the landscape to create an extraordinary experience. The visual senses, which have the greatest impact on the body, are restricted to create a place where people can admire the flowers, plants, and other natural elements in the garden. Uses - as a place for Zen meditation, yoga (meditation), a tea ceremony room, a production space for artists, a stage for dancers
-
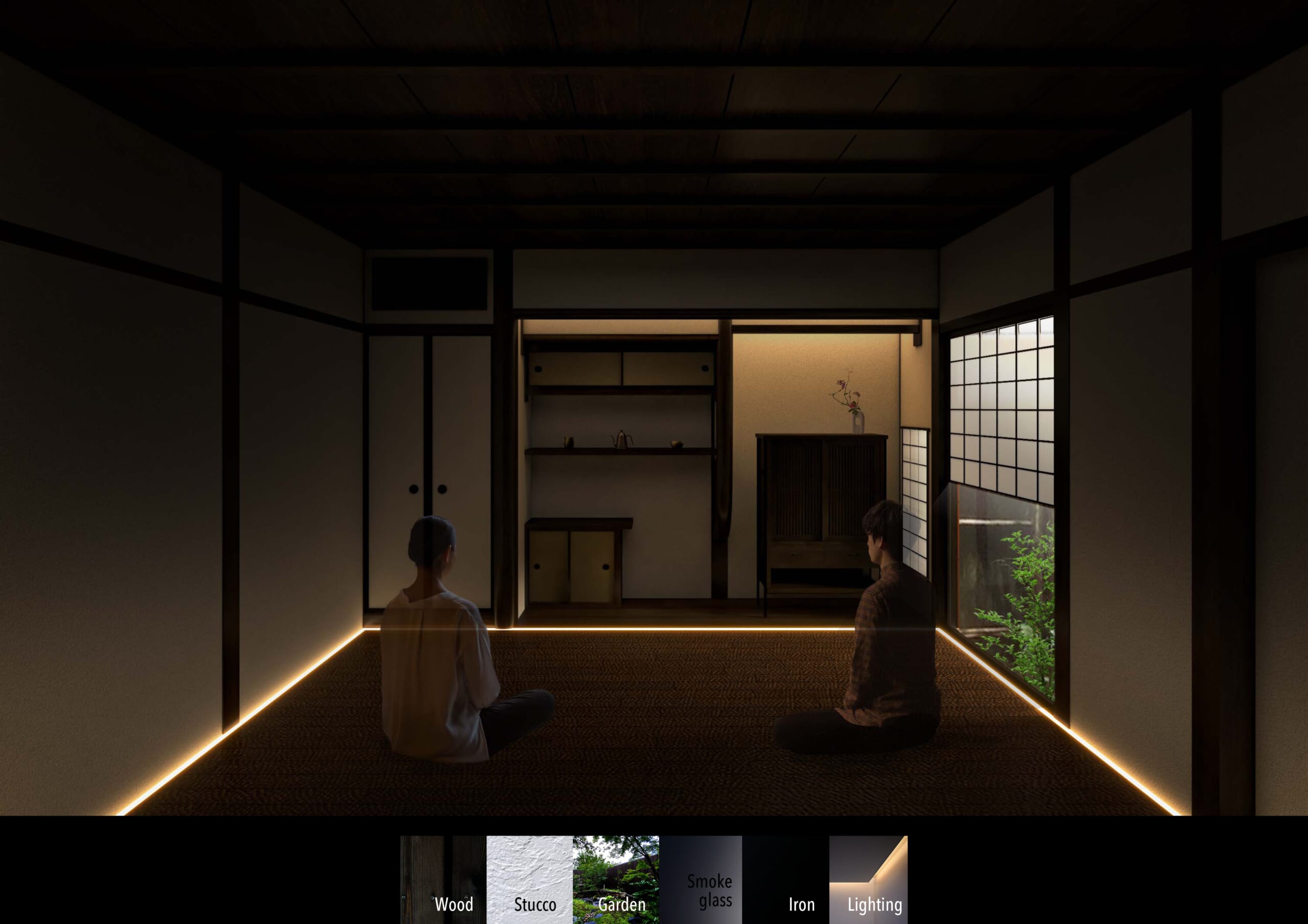
体感エリア「陰の間」(ゾーニングプラン No.3)-禅の精神を体感できる空間を創ります。元ある素材や天井高さ、庭の風景など人工物をなるべくそぎ落とし身体へ取り込む情報を最小限にし、五感を研ぎ澄まします。床の間には現代のデザインをプラスしたリメイク家具を配置し、長く使用される和家具の価値を演出します。 利用用途-座禅、ヨガ(瞑想)の場として、茶室として、イベントスペースとして
Sensory area "Shadow Room" (Zoning Plan No.3) -The space is where you can experience the spirit of Zen. The original materials, the height of the ceiling, and the landscape of the garden are stripped down to the bare minimum to sharpen the five senses. In the tokonoma (alcove), remade furniture with modern design is placed to create the value of Japanese furniture that will be used for a long time. Usage - as a place for zazen and yoga (meditation), as a tearoom, as an event space
-

カフェエリア(ゾーニングプラン No.2)-上質で趣のある既存空間を最大限に活かしつつ、床、壁、照明や造作家具など部分的に改修を加えることにより、現代的で情緒ある日常空間を創ります。
Café area (Zoning Plan No.3) - While maximizing the use of the existing high-quality and atmospheric space, we will create a modern and emotional daily space by adding partial renovations such as flooring, walls, lighting and furniture.
-
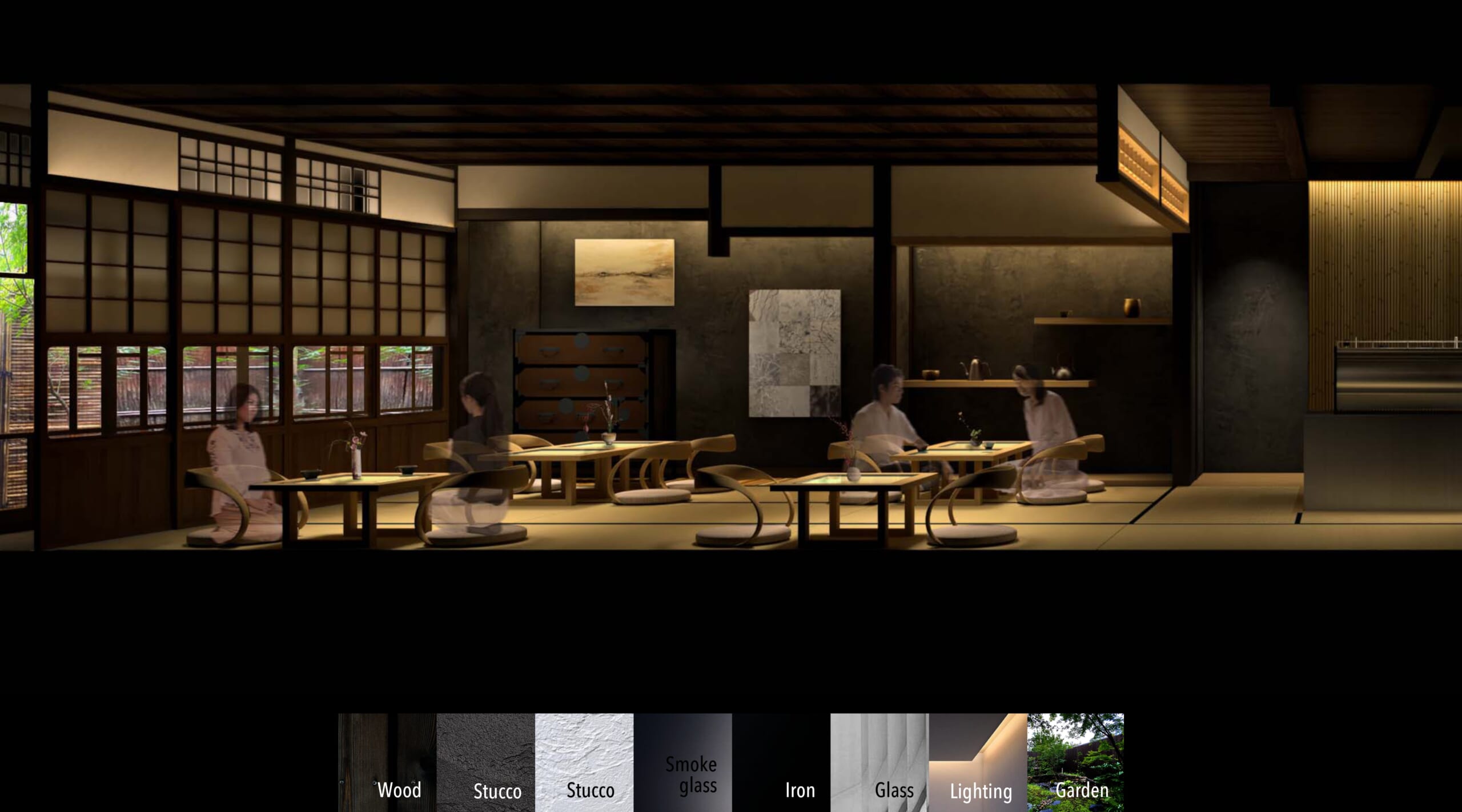
カフェパースA-随所に歴史を感じる和室の顔である床の間を改修して作家の作品を展示できるスペースへと整え、アートを身近に感じられる空間とします。また、リメイク家具を展示することで空間のシンボルとなり、再利用の価値を見直すきっかけを促します。
Cafe Perth A - The alcove, which is the face of the Japanese-style room with a sense of history everywhere, will be renovated and transformed into a space where artists' works can be displayed, making art accessible to the public. Also, by displaying remade furniture, it becomes a symbol of the space and encourages people to reevaluate the value of reuse.
-
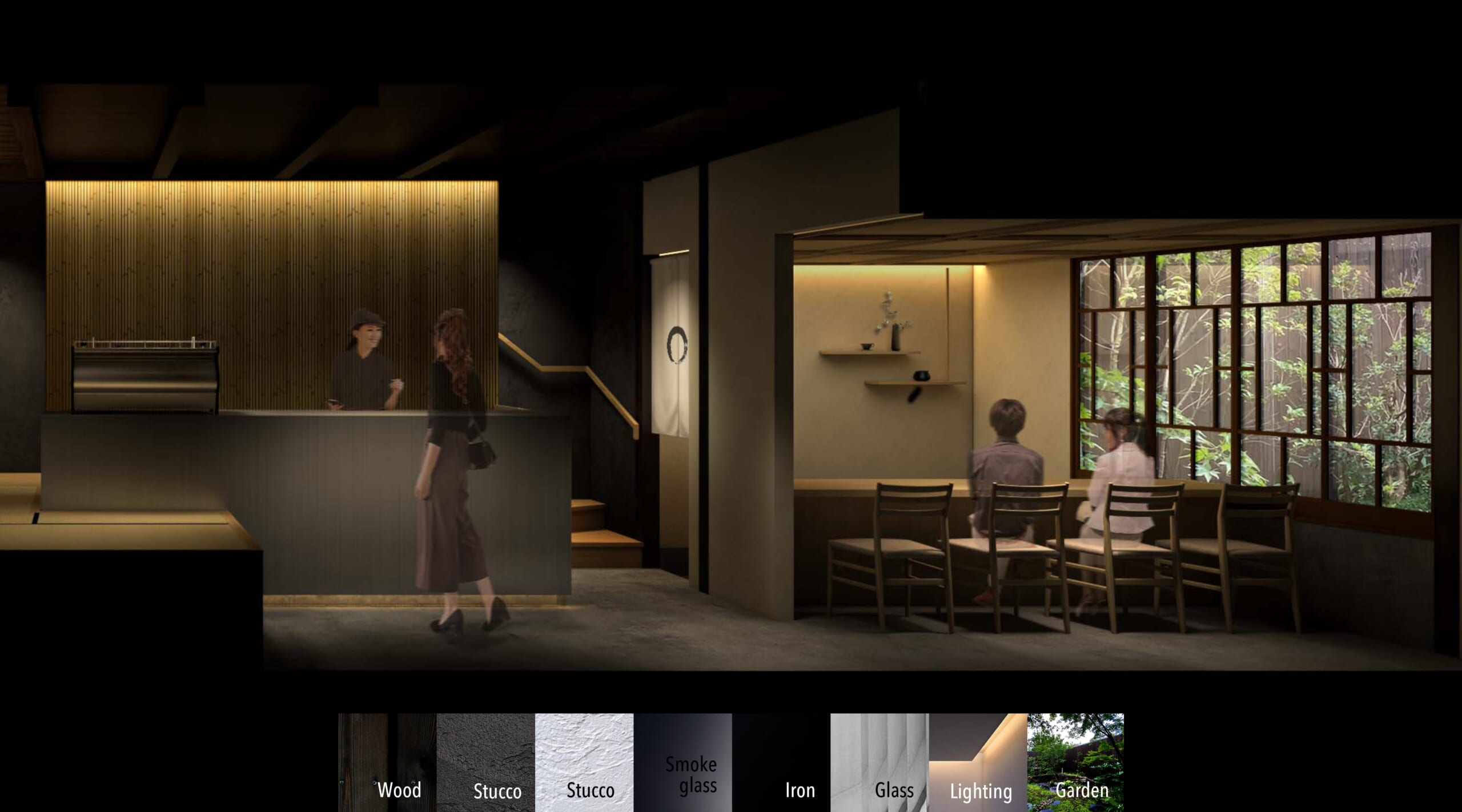
カフェパースB-現存する竹や木材などの軟質物が用いられた空間にステンレス、ガラスなどの硬質物を配置して現代らしさをプラスします。中庭の感じられるカウンター席は客席の床レベルを変えず、厨房側の床レベルを下げてオープンな厨房とすることで目線の統一を図り、居心地の良い空間を提供します。
Cafe Perth B - Hard materials such as stainless steel and glass are placed in the space where existing soft materials such as bamboo and wood are used to add a modern feel. The counter seats with a sense of the courtyard do not change the floor level of the customer seats, but the floor level on the kitchen side is lowered to create an open kitchen, unifying the line of sight and providing a comfortable space.
-
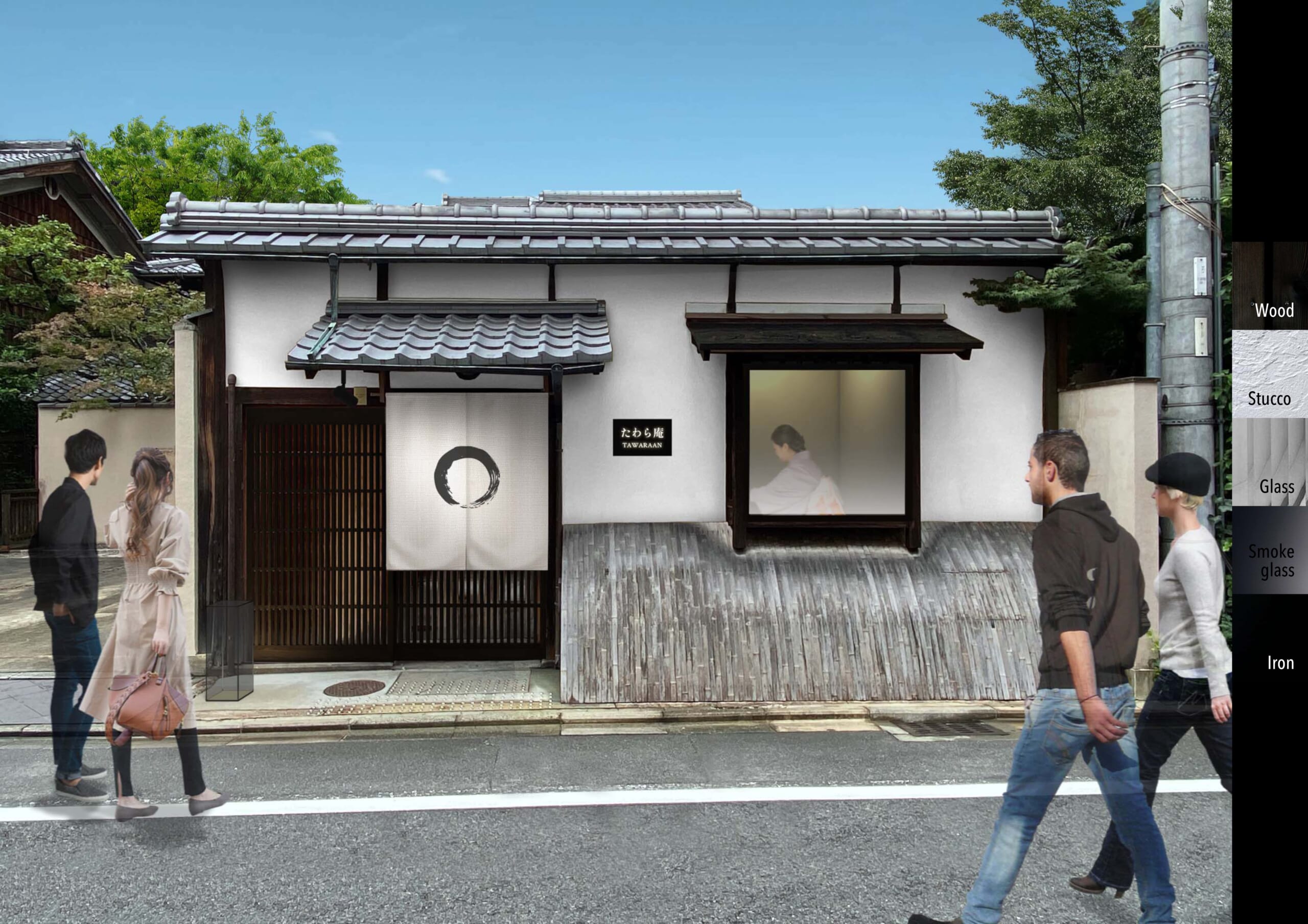
ファサード昼観-京町屋としての重要な外観要素を活かしながら外観や建具、のれんの改修、現代的はサインを加え、京町屋としてのしつらえを整えます。道路に面した茶室は「たわら庵の顔」として立ち行く人々、訪れる人々に向けた情報発信の為の重要なアイコンと位置付けます。
Facade daylight view - The facade, fittings, and noren (curtain) are renovated and modern signage is added, while preserving the important exterior elements of the Kyoto machiya. The teahouse facing the road is positioned as an important icon to transmit information to people passing by and visitors as the "face of Tawara-an".
-
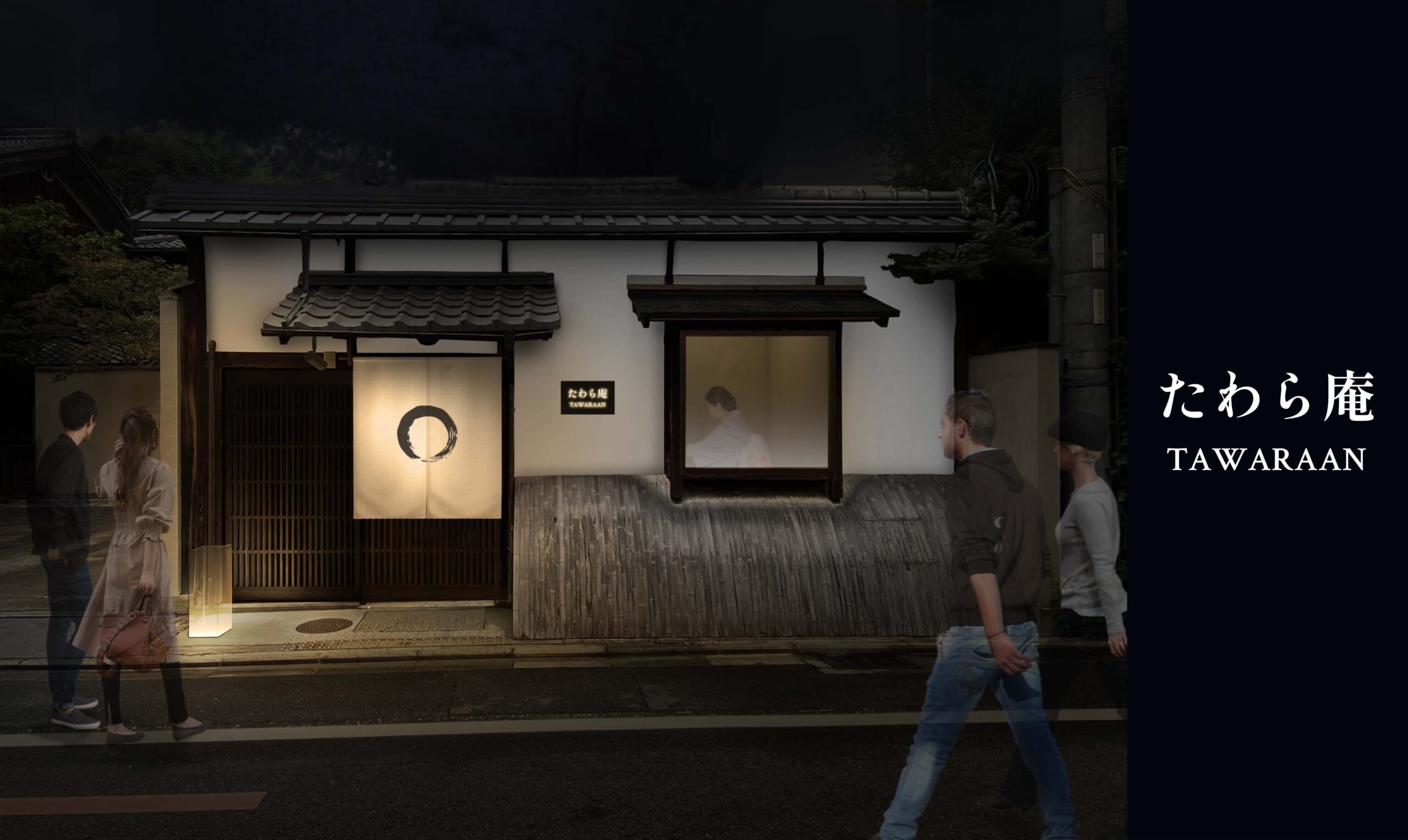
ファサード夜観・ロゴイメージ-門構えを引き立てる為、ロゴの書体は明朝体としローマ字表記を加えて認識しやすい形状とします。
Night view of the facade and logo image - To complement the gate, the logo should be in Mincho font with Roman characters for easy recognition.
-
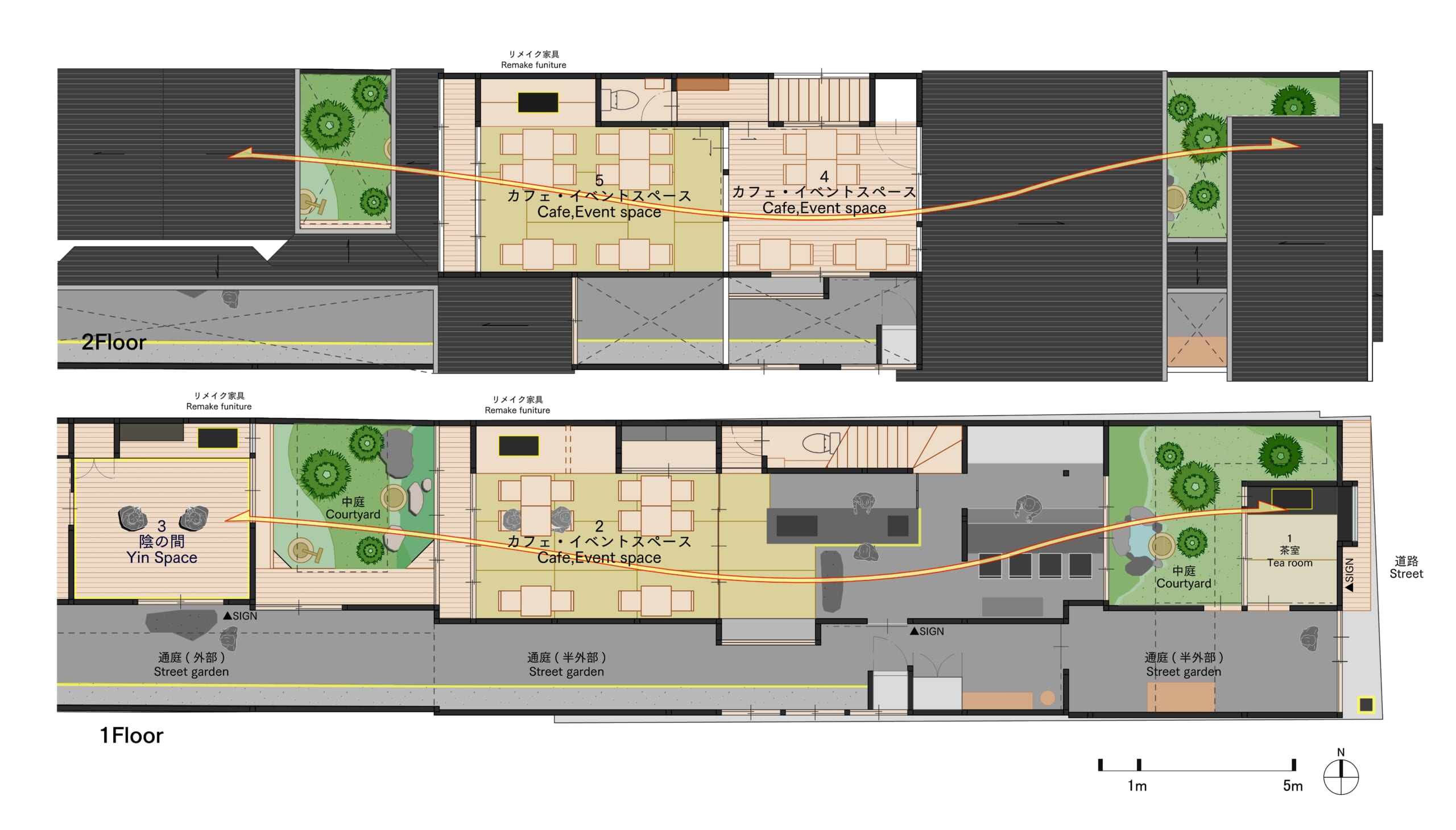
東エリア―茶室の延長にある空間として据え、カフェへの用途変更によって現代の「ミセの場」とします。既存入口正面にサービスカウンターを、1.2階に座敷席を設け、1階既存水回りスペースを撤去し、厨房を設けて軽食の取れるカウンター席を設けます。中庭から中庭へと視線・空気・光が通る空間構成とします。
East area - This area is set up as an extension of the teahouse, and will become a modern "place of mise en place" by changing its use to a cafe. A service counter will be placed in front of the existing entrance, seating will be provided on the first and second floors, and the existing water space on the first floor will be removed to make way for a kitchen and counter seating for light meals. The space will be configured to allow line of sight, air, and light to pass from courtyard to courtyard.
-
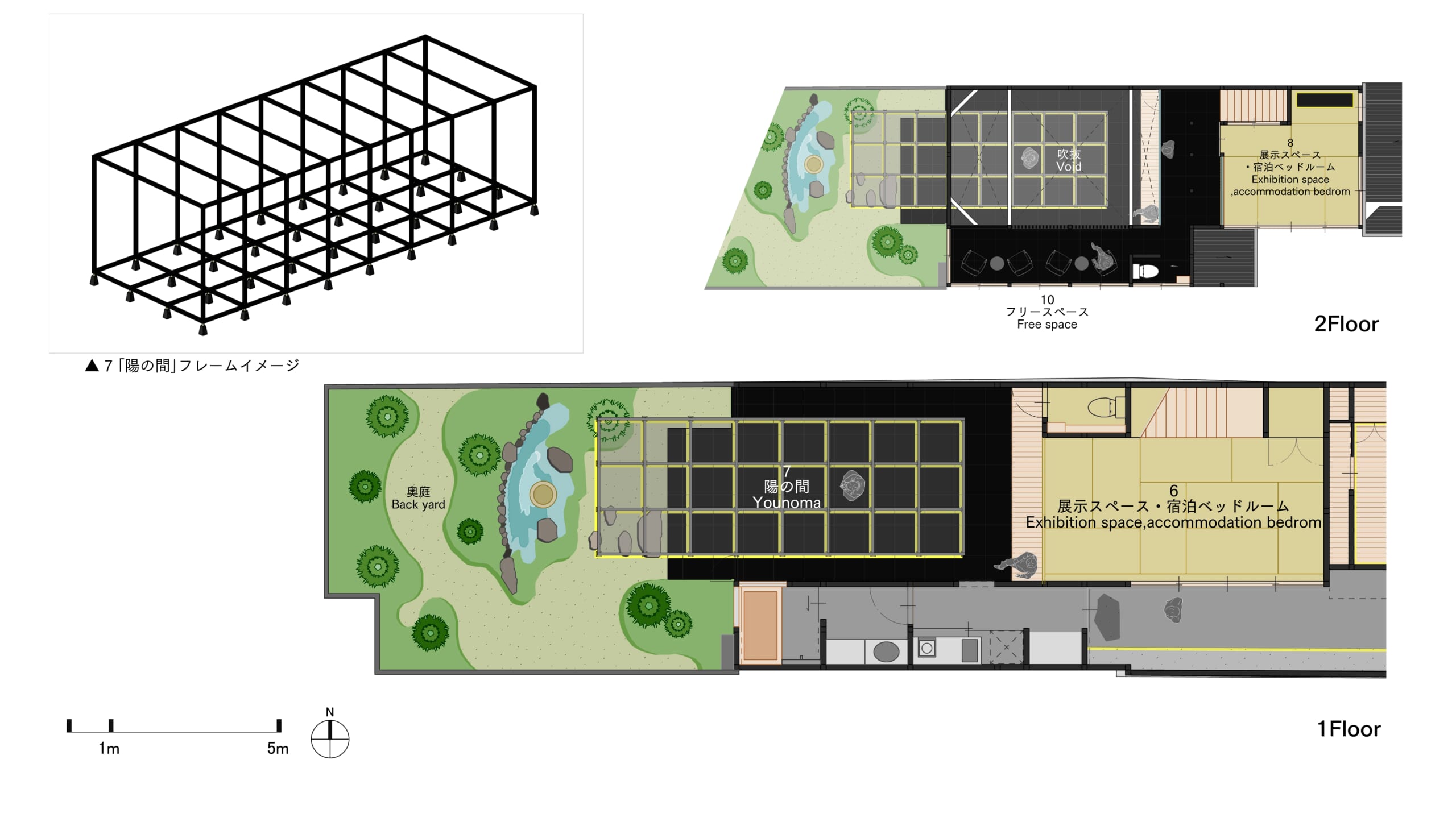
西エリア―宿泊・レンタルスペース、2つの用途としてここに訪れた人々のための空間を提案します。1階の「陽の間」は奥庭の風景を内部へ取り込む、人々に非日常空間を配置します。2階は自由度の高いフリースペースを多く作り、ベッドルームや展示スペース等様々な用途に対応します。
The first floor, the "Sun Room," brings the scenery of the inner garden into the interior, creating an unusual space for visitors. The second floor has many free spaces that can be used for various purposes, such as bedrooms and exhibition spaces. The second floor has many free spaces that can be used for various purposes such as bedrooms and exhibition spaces.
-
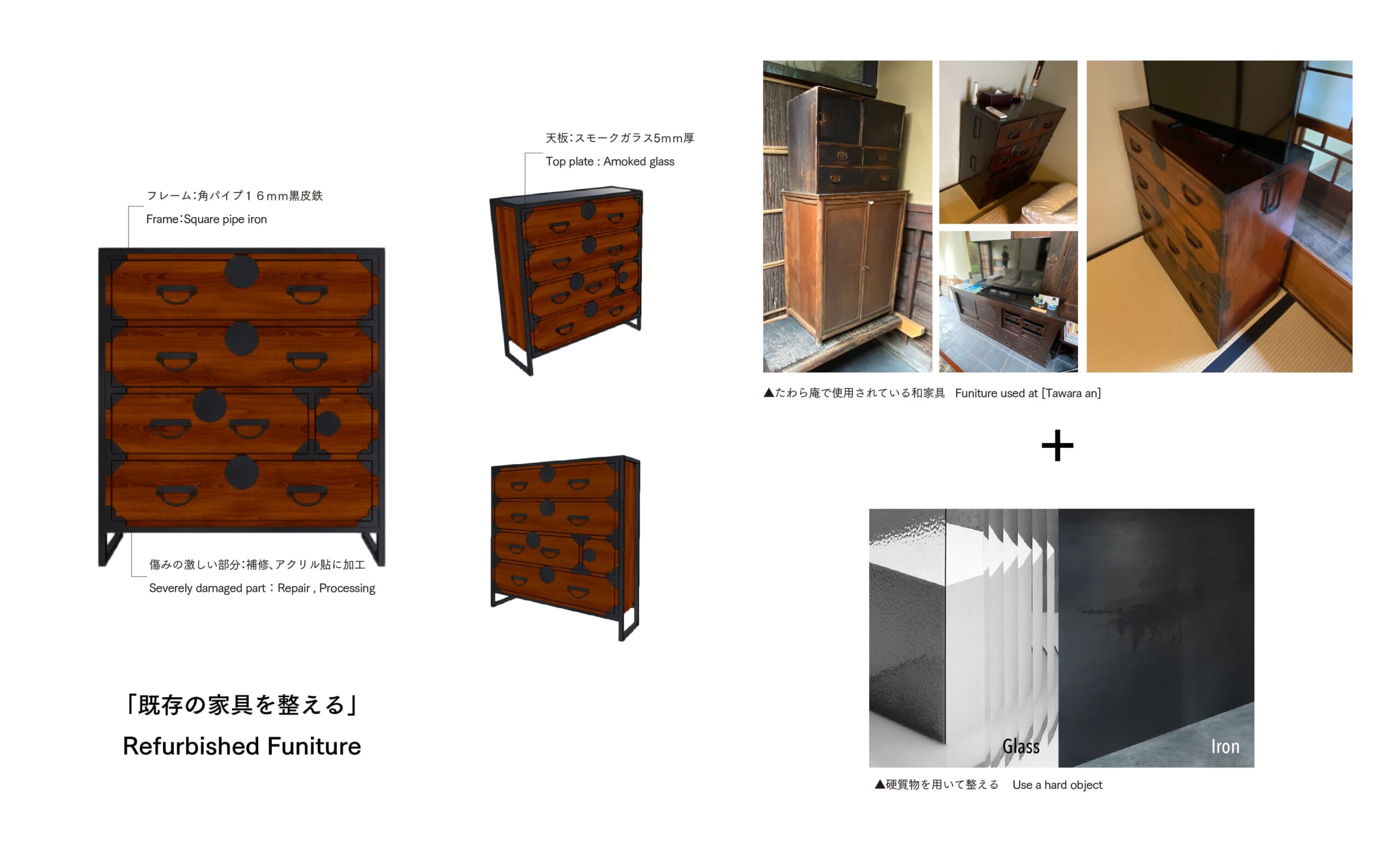
リメイク家具-「たわら庵で現在使用されている箪笥、家具をリメイクし、展示・使用します」 元来日本はノーファニチャーの生活であり、庶民に家具といわれるものが広まったのは、江戸時代もしくは大正時代に婚礼家具が一般的になってからと言われています。箪笥の用材には欅、仕上げには漆を用い、塗は木地呂に属する方法、または菊などをたがねで彫り抜き、裏面からさらに打ち出して模様を浮き出しにしたもので全行程が伝統的な手細工です。このような民芸家具はアーツアンドクラフトの精神にも通じるのか、海外にも人気があり輸出もされています。現代のデザインをプラスして魅力を引き出し、空間に調和を生み出す要素としてカフェ・陰の間、フリースペースへ展示して購入可能とし、アップサイクルの仕組みづくりを目指します。
Remade furniture - "Remade chests of drawers and furniture currently used at Tawara-an will be displayed and used" Originally, Japan was a country where people lived without furniture, and it is said that furniture became popular among the common people only after wedding furniture became common in the Edo or Taisho periods. It is said that furniture became popular among the common people in the Edo or Taisho periods, when wedding furniture became common. The chest is made of zelkova and finished with lacquer. The whole process is done by hand. This type of folk craft furniture is popular overseas and is exported, perhaps because of the spirit of arts and crafts. We aim to create a system of upcycling by adding modern design to bring out the charm of the furniture and display it in the cafe, Yin-no-ma and free space as an element to create harmony in the space and make it available for purchase.
CREATOR:

PASSE ARCHITECT PASSE ARCHITECT
パッセアーキテクトは神戸を拠点に活動する一級建築士事務所です。
建築・インテリア・グラフィック・インスタレーション・ダンスの5つのジャンルで構成されており、幅広い観点での「ものづくり」を目指しています。新しく生み出すものから既存を活かすものまで。そこに必要な要素を提案する事が私たちの役割だと考えています。
PASSE ARCHITECT is a first-class architectural firm based in Kobe, Japan.
We aim to "create things" from a broad perspective. We create five kinds of things: architecture, interior design, graphics, installation, and dance. Sometimes we create new things, and sometimes we make effective use of existing things. We believe that our role is to propose the necessary elements for the place and things.
