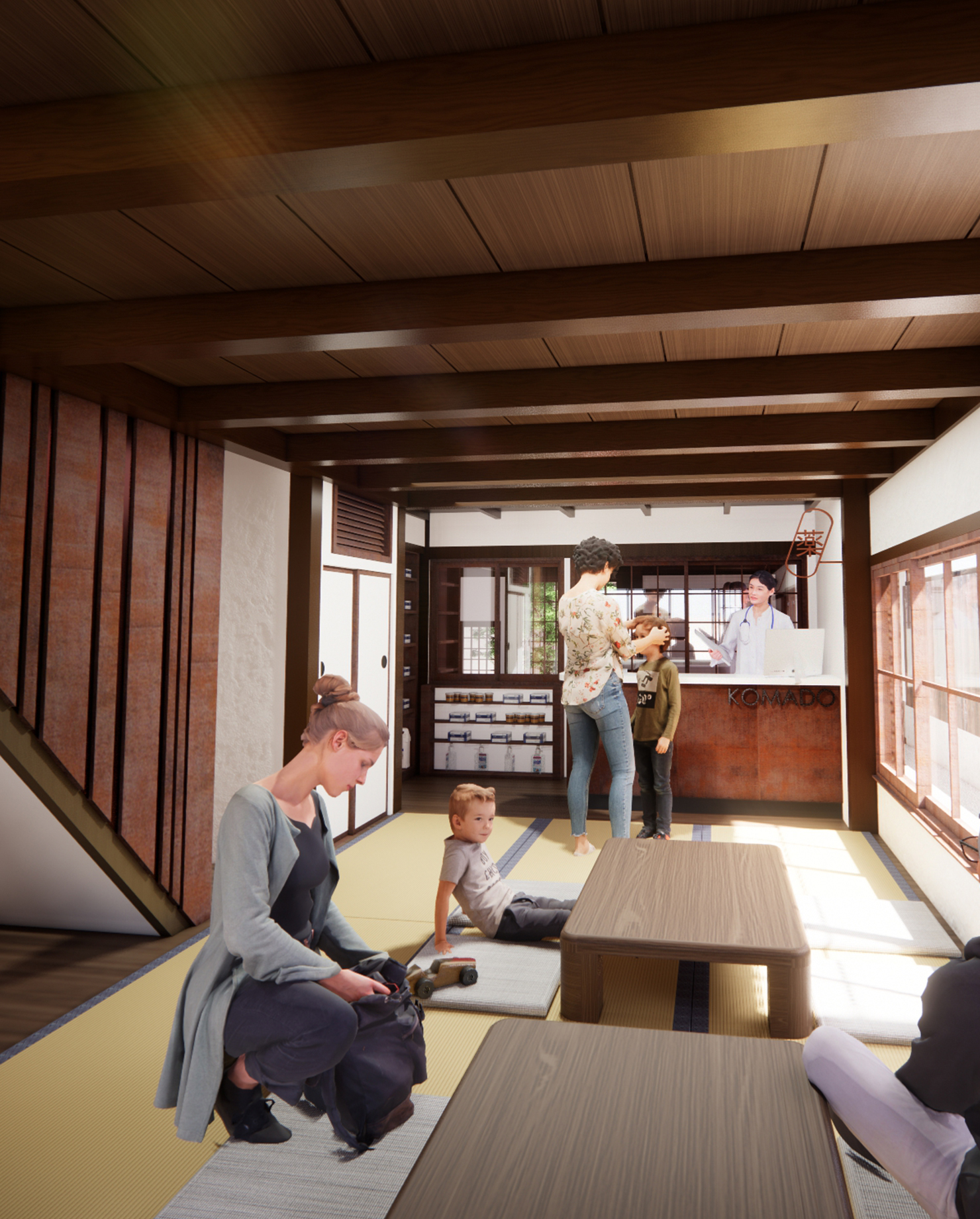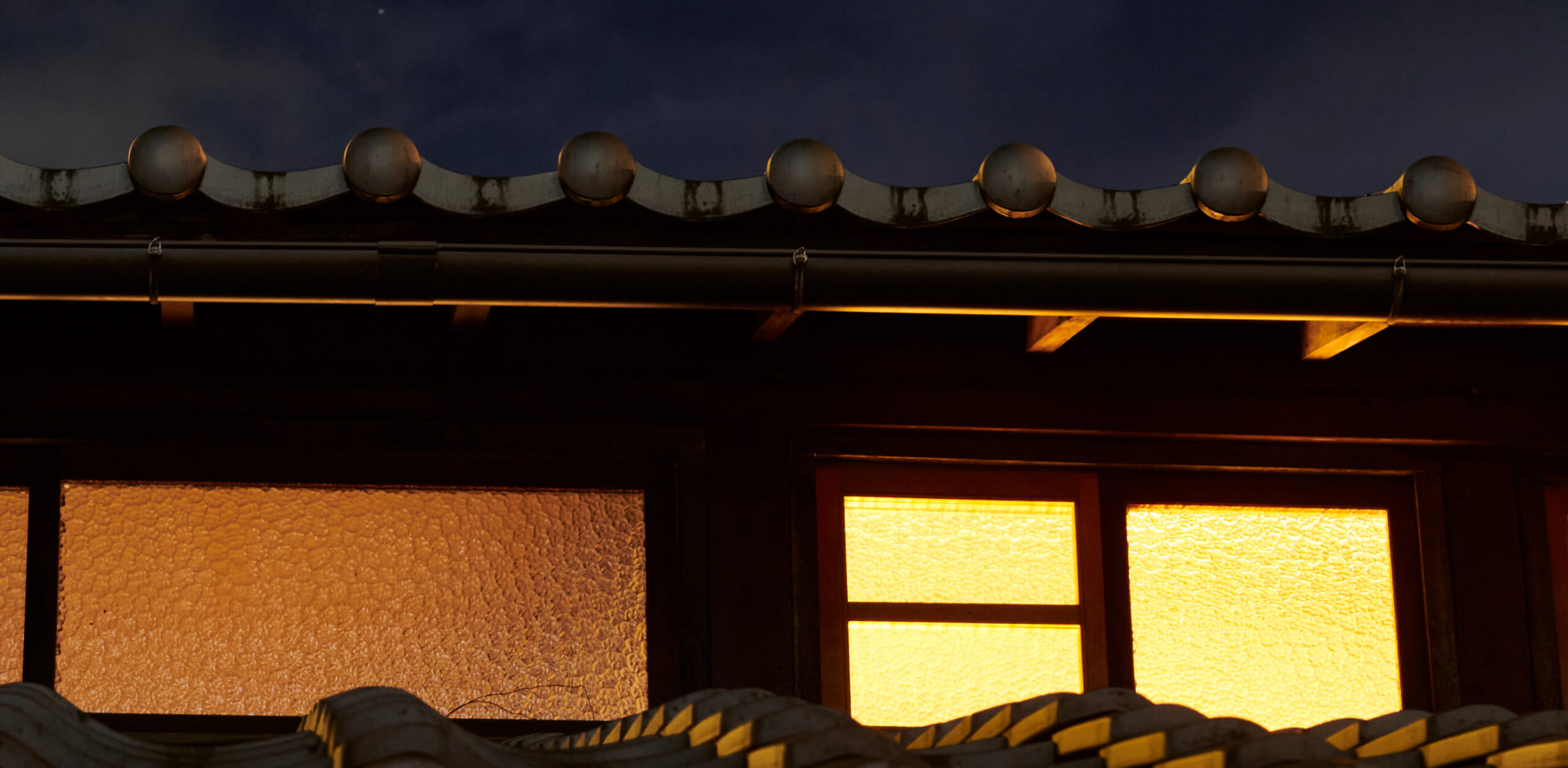Please take a look at it along with the image below.
This is a view of the restaurant space from the second floor. The exterior and interior form a single landscape scattered like an archipelago. Instead of a normal table, the relationship between the island and the sea features creates a connection between a sense of place and flow, which provides an area for dining and drinking. The island is planted with grass and is sprinkled with stepping stones. The experience of walking across the stepping stones is reminiscent of a traditional Japanese garden. Crossing these stones transcends a mere space for eating and drinking, and is sublimated into arriving at a new destination and a memory that remains in people’s minds. The garden and the open space in the most secluded spot, which may be the most important feature for the building, will be updated by the landscape without changing its basic structure. This is in order to respect the history of the building, but at the same time evolve as a “cutting-edge antiquity” which has taken over the DNA of the existing building.
Image2
The most significant and unique attraction of row house architectural structures are their elongated proportions. I thought that more than the planar geometry, it was the act of actually walking and experiencing it that brought out its appeal. Therefore, I thought of creating an otherworldly emotion by penetrating the axis line of the street garden so that the moment you step into the site, you can see all the way to the edge of the building. You will see a light that shines from the end of the dimly lit street. As you walk towards the light, you will see a low roof, a small garden on your right, and a huge eating space waiting. All of the unique capabilities of row house architecture are revived as an emotional device based on the experience of the space.
Floor Plan
Plan view. The west wing will be renovated as stores and the east wing as residences.
Concept
“A shift from floor-centeredness to abundance-centeredness” is the first point to consider. This is because Tawara-An Retreat has an added value that goes beyond economic rationality, which is the general standard of value. It is brought about not by space value but by time value, not by monetary sense but by aesthetic sense. This is a proposal to optimize the value standard of architecture, which could only be valued as a personal asset, by placing it in the same position as public art, and applying it to real estate transactions. The use I propose is real estate management that gives new restaurant business owners an environment where they can conduct trials for a short period of time (a few weeks to two months). You can easily imagine that it is difficult for a restaurant to enter Kyoto, one of the prime locations. Here we make it easier for the restaurant owners to imagine what life will be like after their own original store opens at a different permanent site, as well as simulate life in Kyoto by renovating the west wing as a store and the east wing as a residence. In addition, they may be able to get support from the Kyoto Chamber of Commerce and Industry and the government for the event. Also they may even get financial support so the owners can lower the economic threshold.
Marketing Strategy
In order to target trend-sensitive young people as a customer base, we will use various SNS platforms. Rather than giving information about each store as it comes and goes from the space, the value of the place itself as a shell will be widely promoted. This is because the stores we are entering are only a temporary phenomenon, and the changes that will happen in this place are more attractive. It is a sacred place built over a long period of time with fast-changing stores in operation. Each person’s story spun by such ephemeral existence is sympathetic when presented as information. The medium to the long-term value of Tawara-An Retreat can be explained as a “gateway to success”. This gateway may be viewed from many different perspectives. From newcomers to the industry, from a real estate perspective, it can be also explained as a successful example of renovating an old private house, as well as a model project for disseminating cutting-edge trends. When countering general depreciation, it is most important to respond not only by hardware but also by software. This is what we are trying to do here through hardware as a trial rental and software as general information transmission to enable sustainable operation and management of the building.
This was the most exciting and informative competition I have ever participated in. Thank you very much. This type of design as a response to management methods is part of what I plan to do in the future. I enjoyed the motivation I gained from participating.








