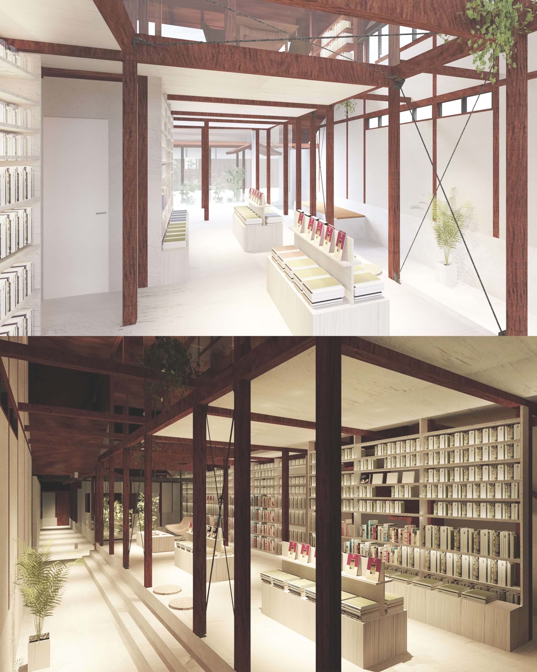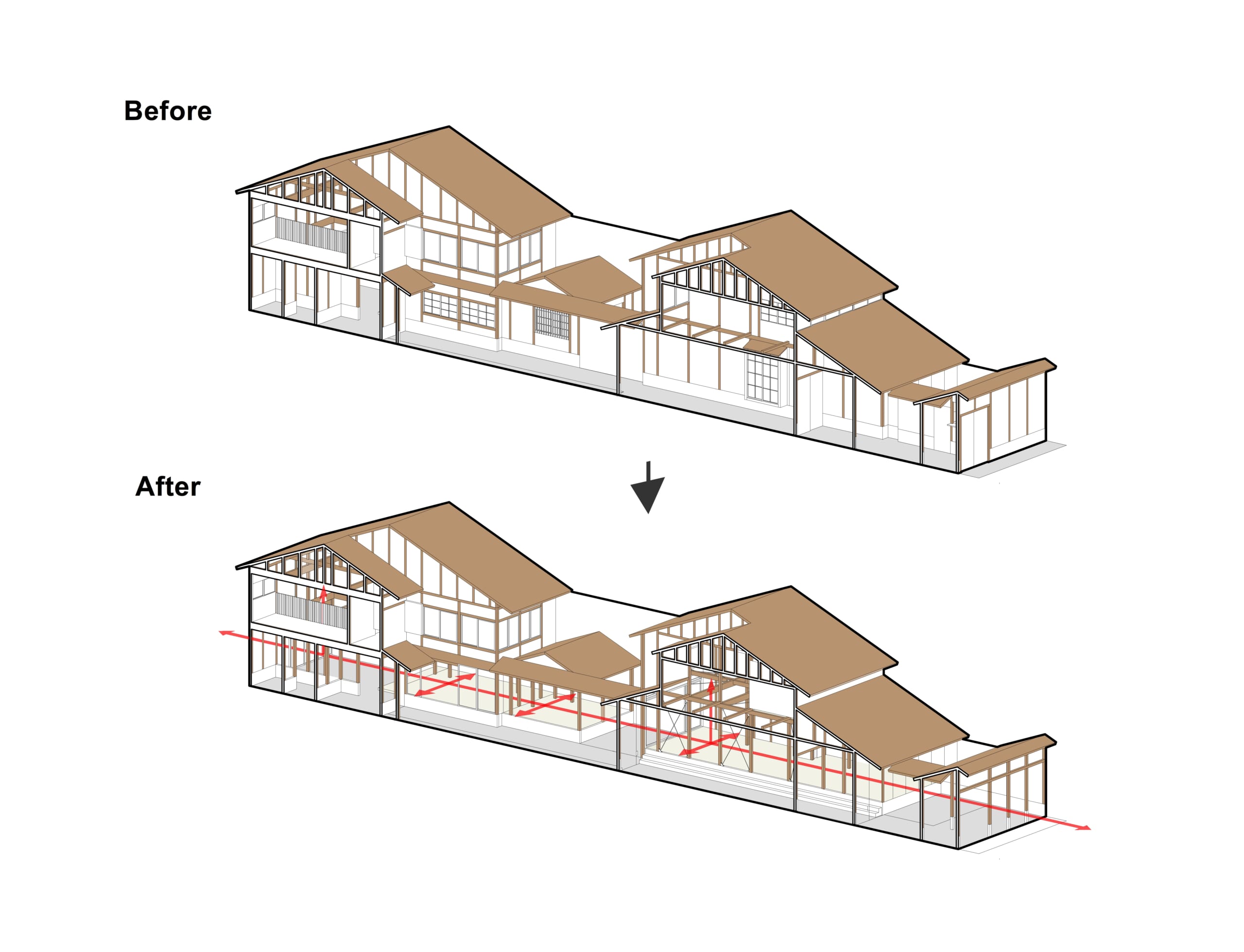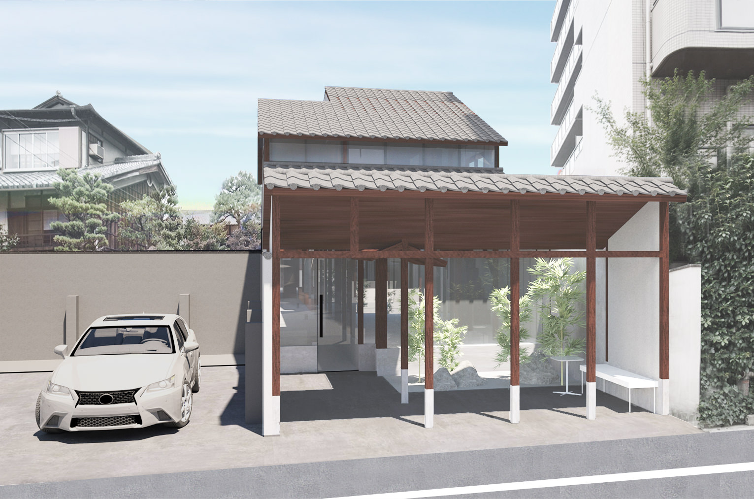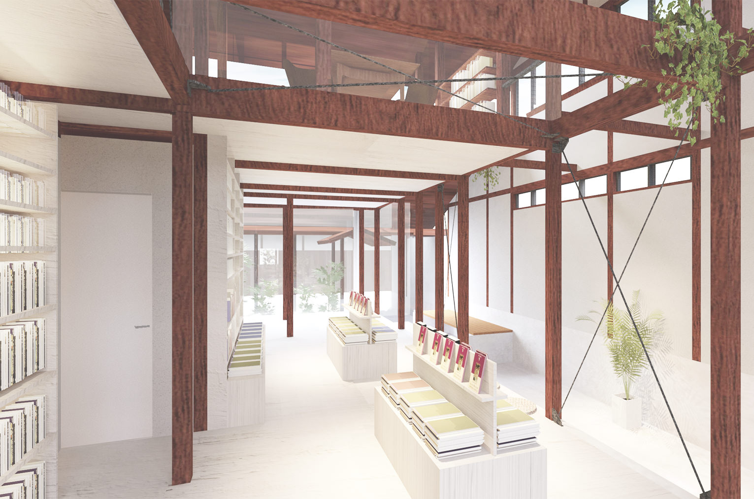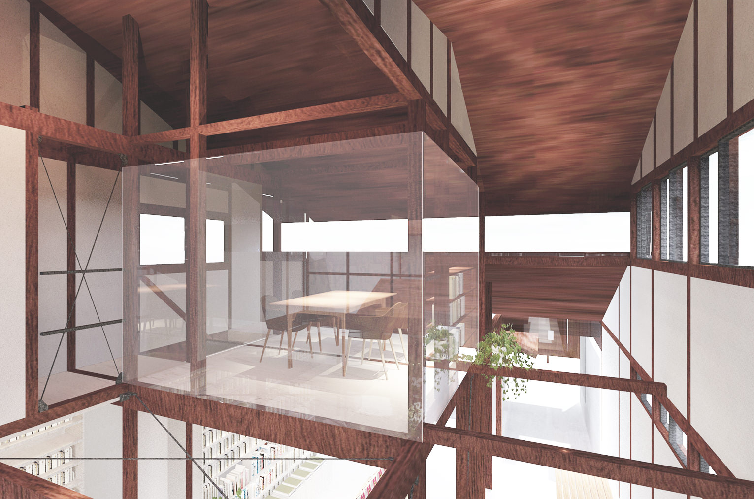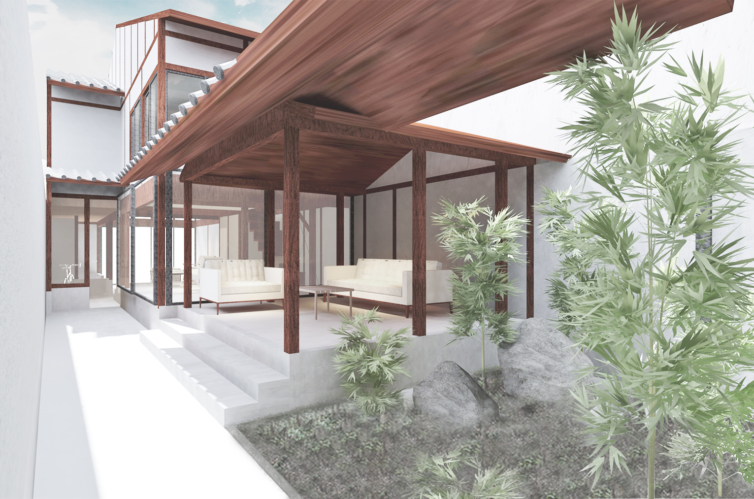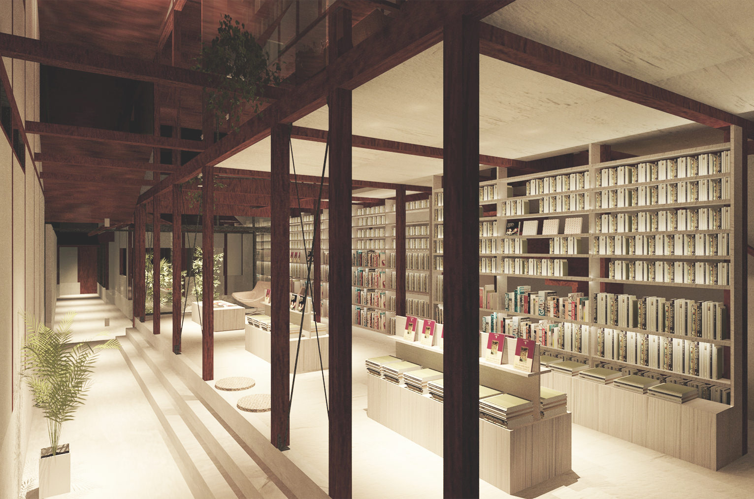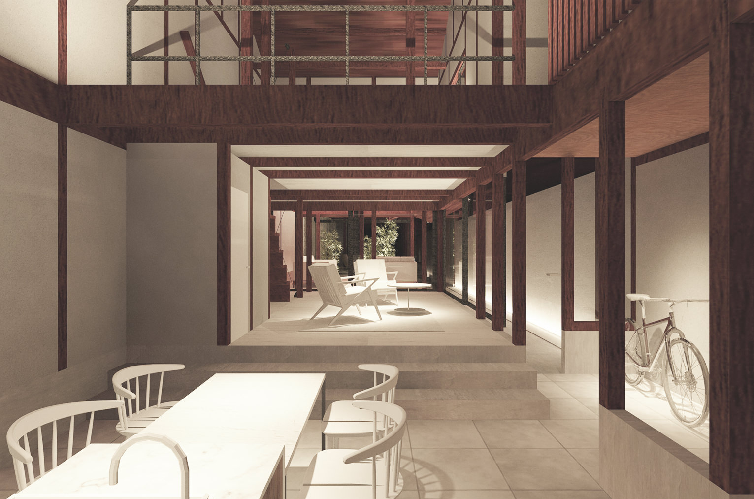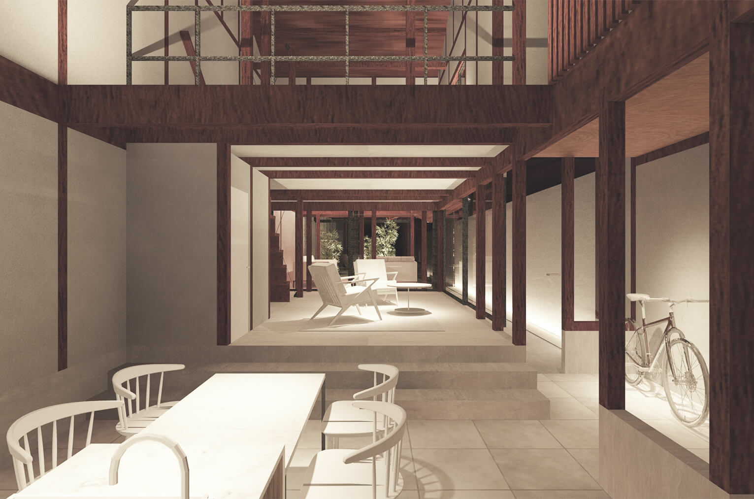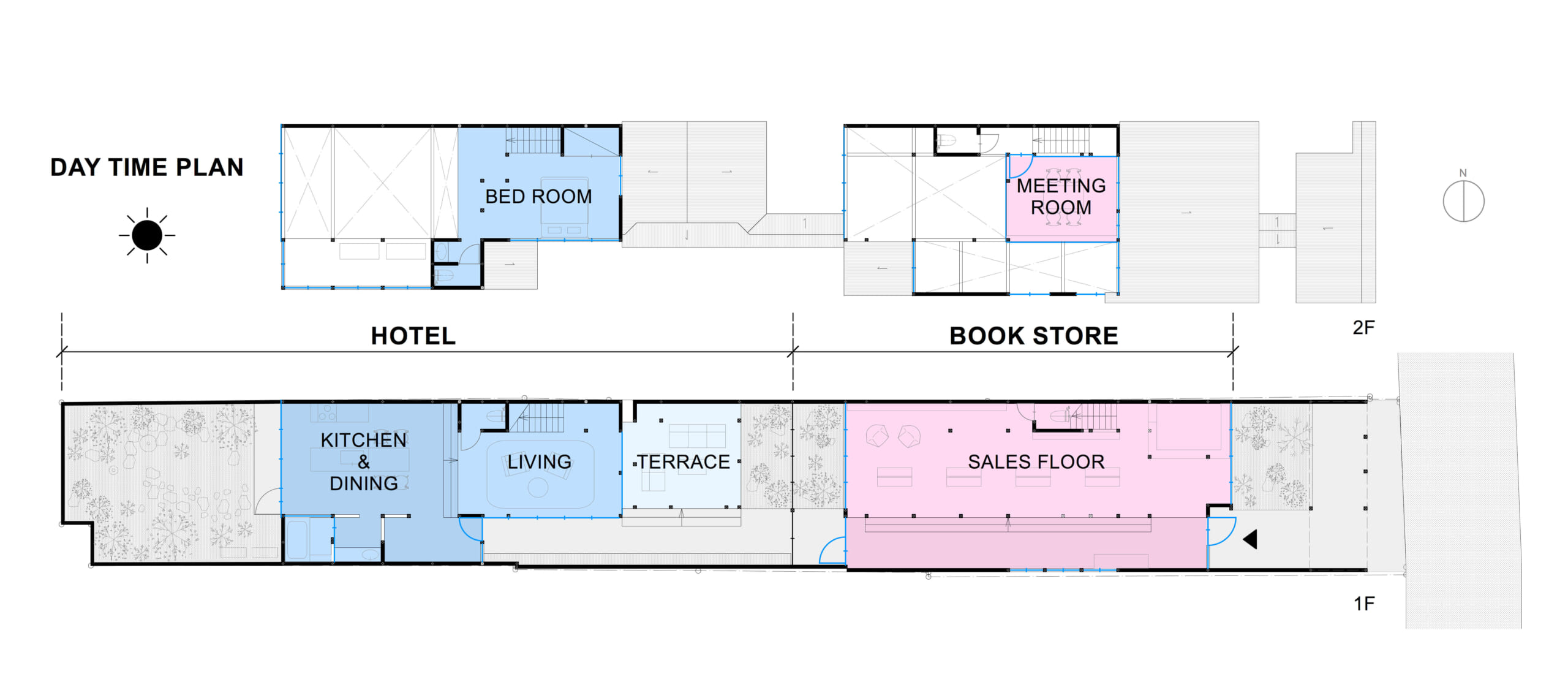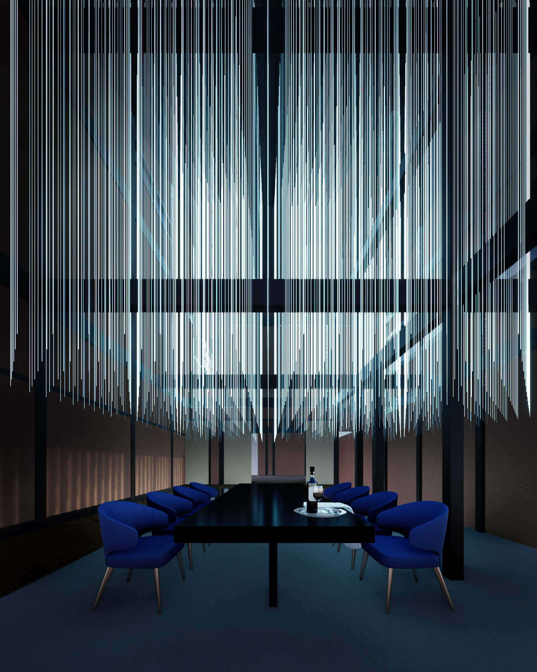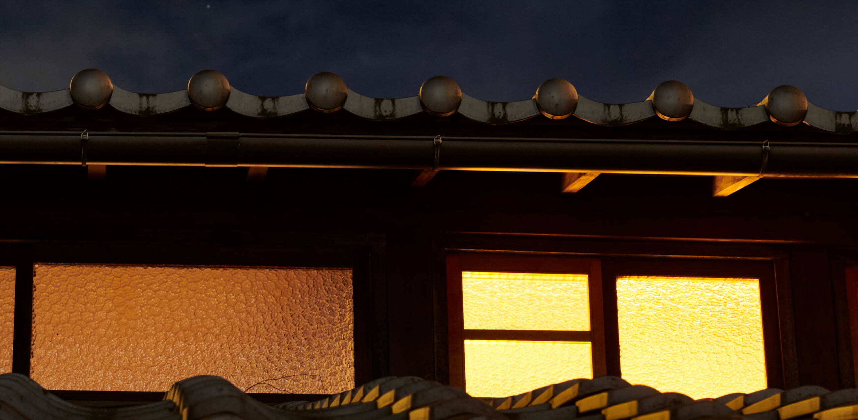About the existing historical buildings
Built in 1897 (partly built in 1932), this Kyoto machiya is located on a narrow frontage and deep site with a street garden extending to the back. There are two separate buildings, east and west, on the deep site, with a courtyard in between. Currently, the building is used as a lodging facility and has been renovated minimally by updating the sashes and walls to meet the building code, while retaining the existing atmosphere to the maximum extent.
This project proposes a renovation to update the building into a modern space and program, while taking advantage of its historicity and the fact that it is divided into two buildings.
Program and Aims
Originally, the building was an accommodation facility divided into two buildings. In this project, we took advantage of the fact that it was divided into two buildings, and turned the west building into an accommodation facility. The east wing, on the other hand, has a different day and night program, with a bookstore during the day and a library living room available to guests at night, and the hotel space expanding at night to provide a special experience. The partial conversion to a bookstore makes the facility, which was originally intended for tourists coming from outside Kyoto, a facility that can also bring in book lovers = people within Kyoto. In addition, since hotel guests can enjoy books during their stay, the program is also suitable for longer stays.
A movable wall is placed between the two buildings, east and west, to flexibly divide them according to changes in the day and night program, or to connect them as one.
Inheritance and renewal of history
When it comes to renovating a historical building, there are several options. The options we took were as follows.
(1) Retain the existing structure and roof that have remained since the Meiji era.
2) Use the existing walls and fences that are necessary for functionality and relationship with the surrounding area.
3) Use glass as the boundary between the interior and exterior where the exterior walls have been removed.
Through these three operations, we tried to inherit and renew the history.
Specifically, the perimeter walls were left as they were to ensure privacy inside the walls. The exterior walls of the two buildings inside the wall are made of glass, creating an open space where the interior of the wall, including the street garden, can be felt as one. The structure has been partially reinforced to ensure earthquake resistance.
As a result of the above, while retaining the atmosphere of a Kyoto machiya, the renovation will create a space with a sense of openness that could not have been achieved in the Meiji era, and is a unique mix of old and new.
*** Translated with www.DeepL.com/Translator (free version) ***
