我们生活在这个地球上,以环境为主题的活动在全世界范围内都得到广泛开展。阳光、风、动植物等的生命,日渐变化的自然,这些都与人类维护自身健康、提升创造力起着重要的影响。
我们所产出的建筑、创造活动都与自然有紧密关系,得当选取自然材料用于建筑物中,促进人造素材的回收再利用,让自然材料归于土地的话,就能减少对地球资源的耗费,为保护地球环境出一份力。
这份策划书作为我们自身对环境、对健康不断进行积极思考的一个环节,
把<建筑 x 环境 x 健康>落实到目前的银座八丁目大楼项目之中。
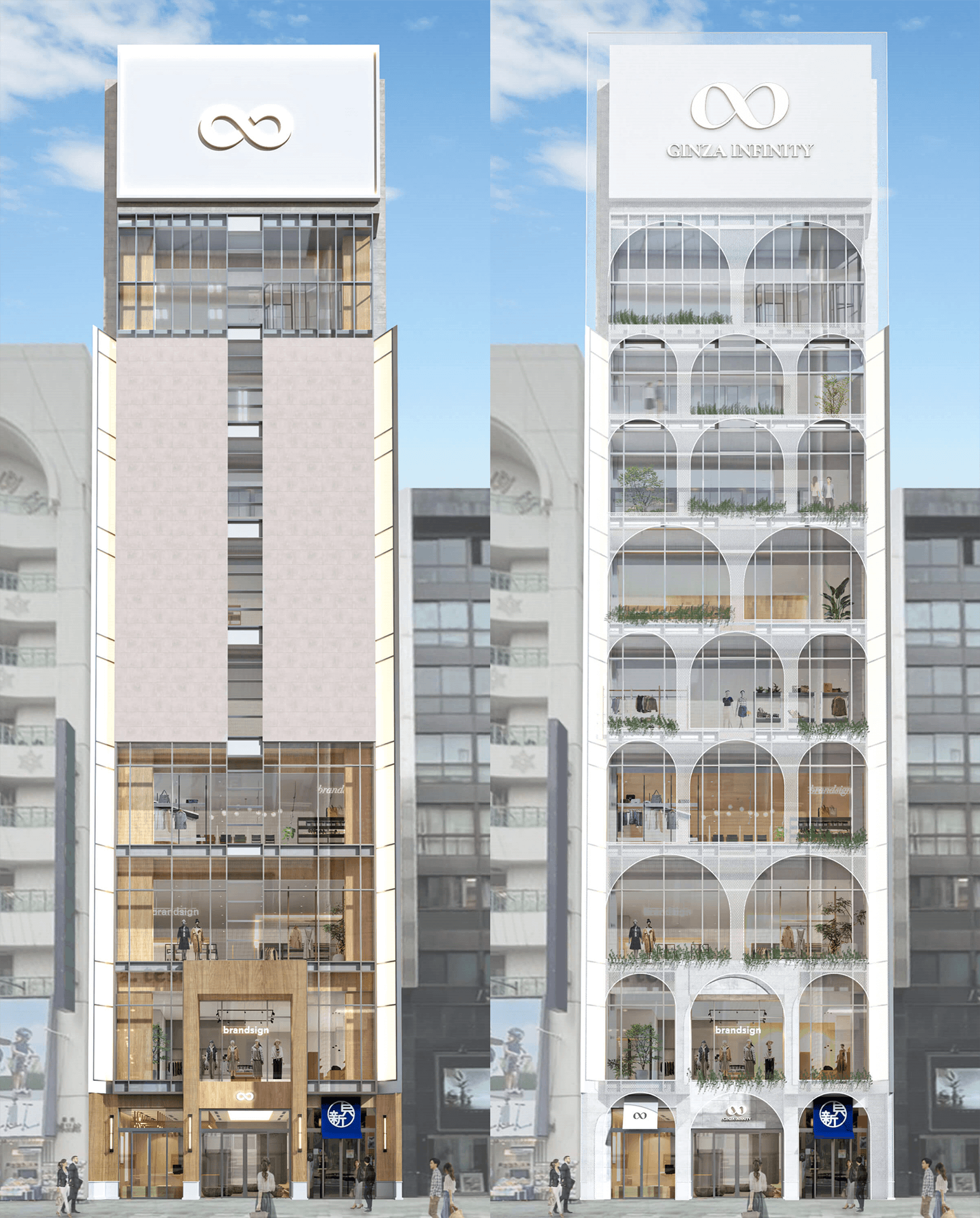
002: 【Sold】银座八丁目大楼
002: 【Sold】Ginza 8-chome Building
PASSE ARCHITECT
PASSE ARCHITECT
我们生活在这个地球上,以环境为主题的活动在全世界范围内都得到广泛开展。阳光、风、动植物等的生命,日渐变化的自然,这些都与人类维护自身健康、提升创造力起着重要的影响。
我们所产出的建筑、创造活动都与自然有紧密关系,得当选取自然材料用于建筑物中,促进人造素材的回收再利用,让自然材料归于土地的话,就能减少对地球资源的耗费,为保护地球环境出一份力。
这份策划书作为我们自身对环境、对健康不断进行积极思考的一个环节,
把<建筑 x 环境 x 健康>落实到目前的银座八丁目大楼项目之中。
Since we live on the earth, there is a global need to take care of the environment.
Nature, including sunlight, wind, plants and other life forms, is changing daily. By incorporating them into our lives, we can improve our health and creativity. It also leads to energy conservation.
The architecture and creativity we are trying to create is to incorporate natural materials into buildings in an appropriate way. We will recycle man-made materials, return natural materials to the soil, reduce the consumption of earth resources, and preserve the environment. This proposal is to realize in the Ginza 8-chome Building the way of “architecture × environment × health” so that we can continue to be aware of and think about the environment and health ourselves in a sustainable manner.
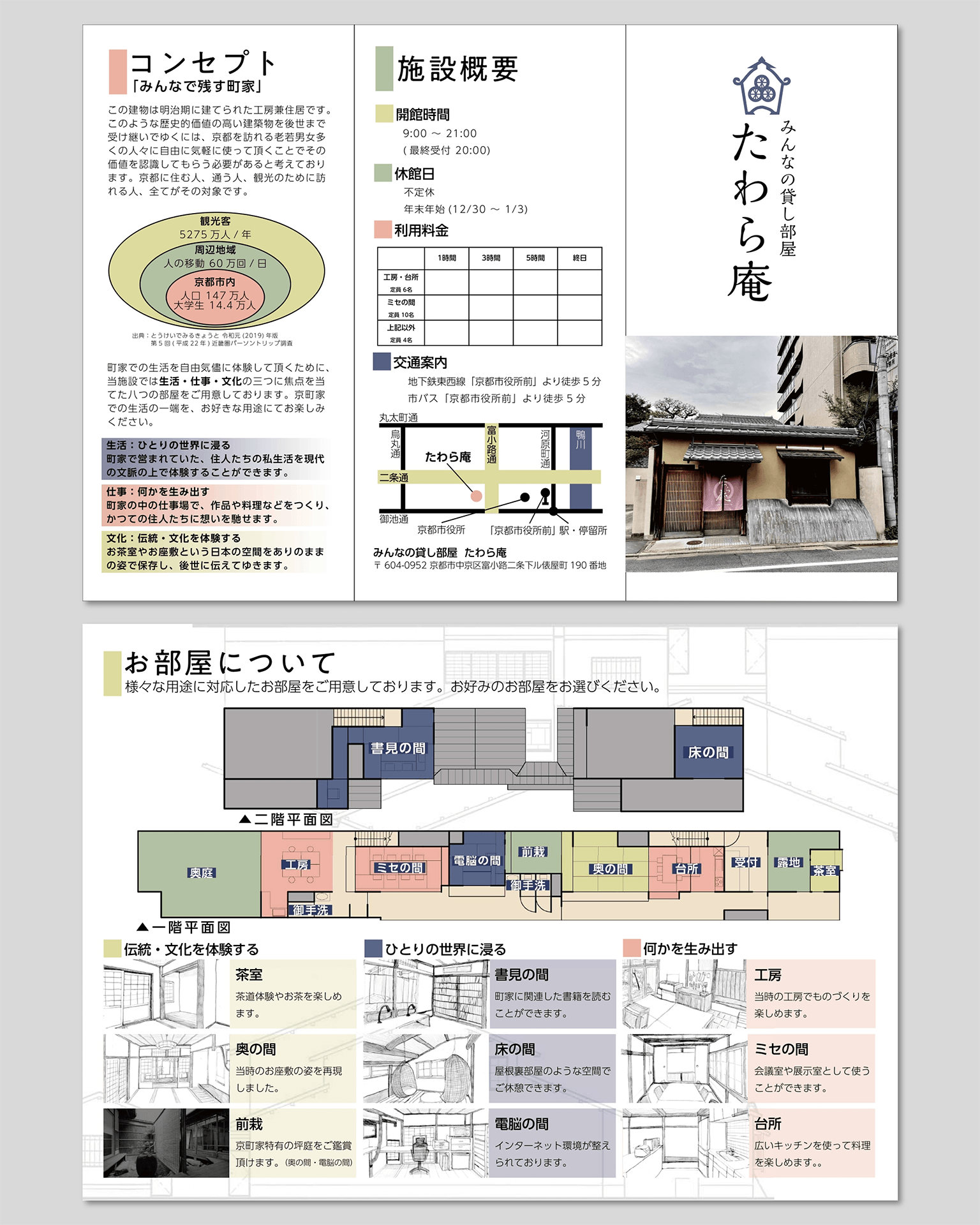
银座这个街区既拥有蕴含丰富文化价值的历史性建筑,也有许多富于创意与个性的新潮建筑物,可谓是传统和现代的新旧交融点,当下正迎来其建筑设计的变革期。同时,银座八丁目大楼周边餐饮、服饰店铺如星罗棋布,从这里前往新桥站、银座站都十分方便,是一个可以引流多种不同目使用者的地点。这个策划书不仅仅停留在楼宇设计的层面,而是将眼光拓宽到大楼的“用法”,对此提出一个可以延续百年的系统性方案。
Ginza is a "town of tradition and innovation" lined with historical architecture of universal value and the latest architecture that is unique and rich in design. And architectural design is undergoing a period of change. Ginza is lined with many offices, restaurants, and boutiques, and is also a place where a wide range of people gather due to its easy access to Shimbashi and Ginza stations.We will focus not only on the design of buildings but also on how they are used, and propose the creation of a system that will be sustainable for the next 100 years.
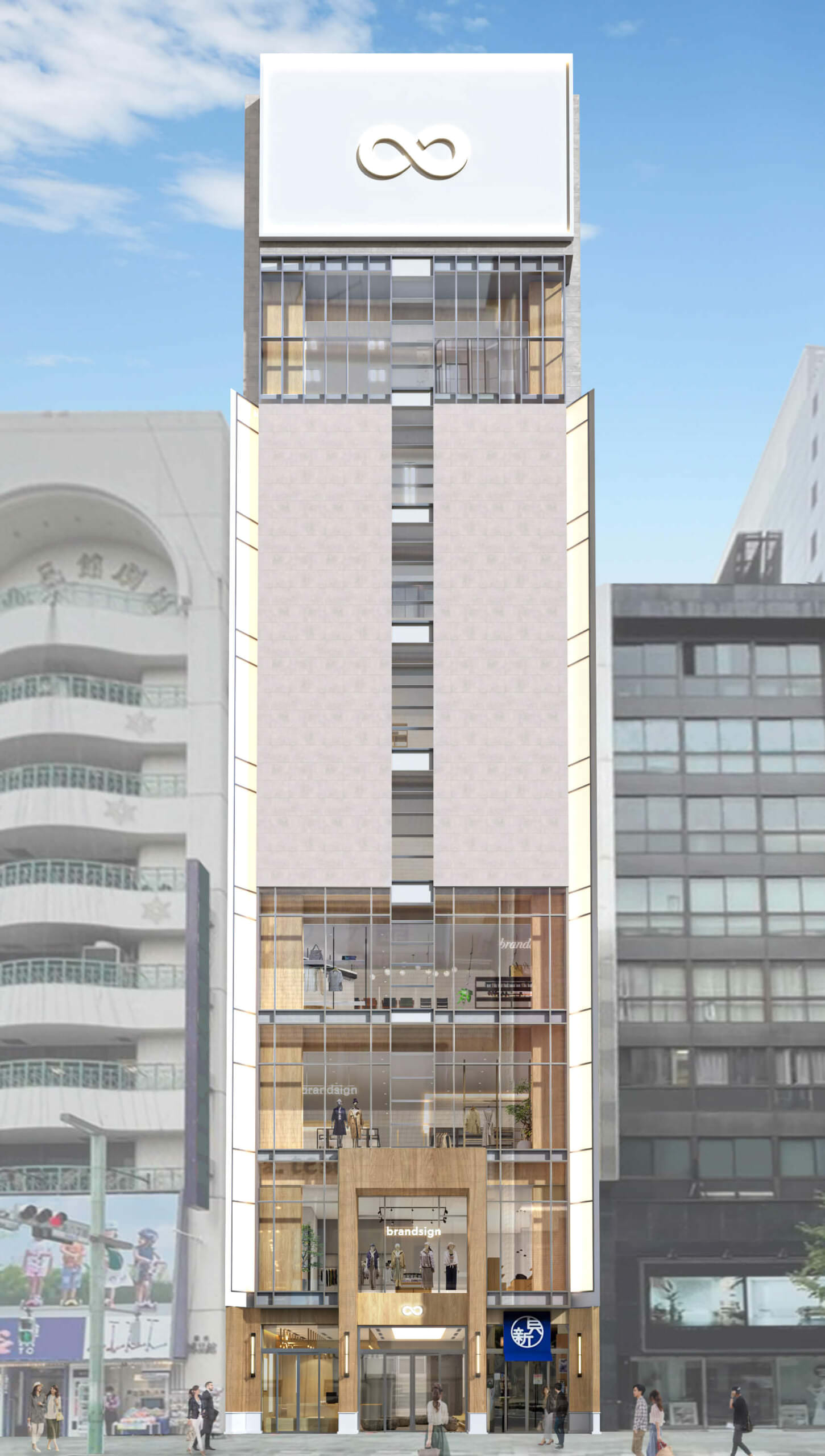
大楼正面外墙方案 A <体现生态环境> 尽量利用现有构造和建筑材料,将需要全新建造的范围降到最低。通过外装修材料的二次使用,以及从幕墙后可以看到的袖壁部分多用可循环木材,以实现整体外观氛围的统一。 从正面外墙看不到的机械设备类则采用可实时监测楼内能源消耗状况,自动判断能源削减对象及优先顺序的系统,以实现整栋大楼的节能主题。
Facade Concept A "Ecological" - Minimize the extent of new construction by utilizing the existing building frame and finishing materials. Exterior materials will be reused, and the sleeve walls visible from the curtain wall will be made of recyclable wood to unify the image. For machinery and other equipment not visible from the façade, the actual energy consumption will be assessed and priorities for reduction will be determined, with the aim of creating a building that specializes in energy conservation.
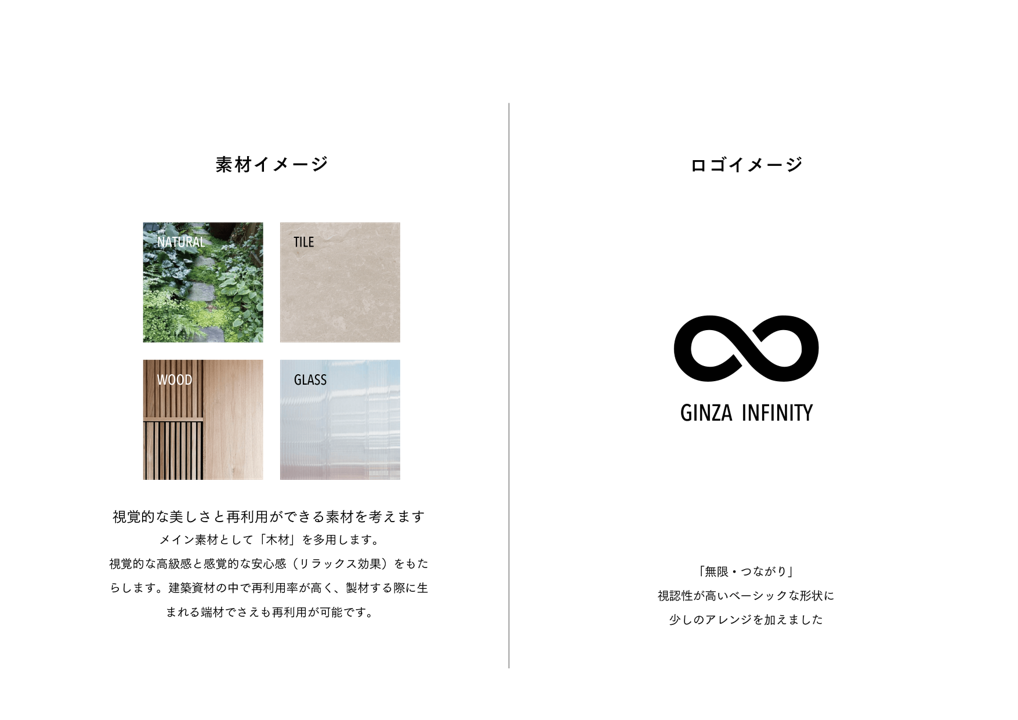
用材、LOGO示意图
Material logo image

正面外墙方案 B <连绵> 用曲线柔和的半透明网幕覆盖这栋大楼。以连结民众与地域社会的桥梁为创意源泉,连绵不断的拱形连绵相接,形成纤巧而富有象征性的正面外墙,旨在使这栋楼宇成为银座街区的一个标志性建筑物。
Façade Concept B "Connect" - The entire building is covered with a transparent mesh that gently curves. We aim to create a landmark building with a delicate and symbolic façade of continuous arches that will serve as a bridge between people and the local community.
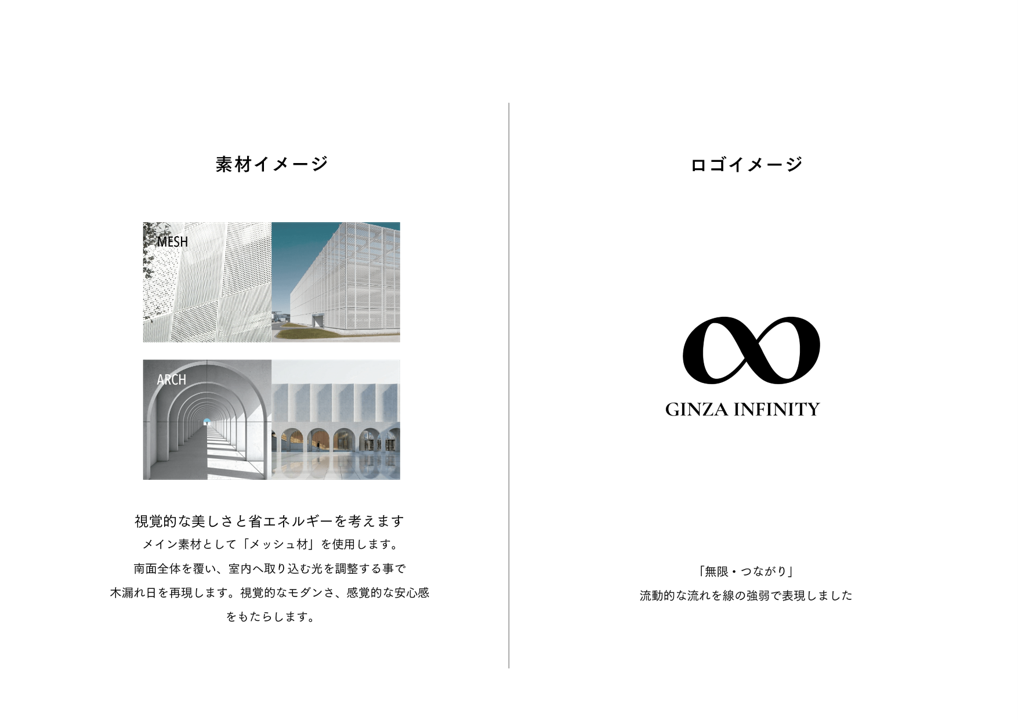
用材、LOGO示意图
Material logo image
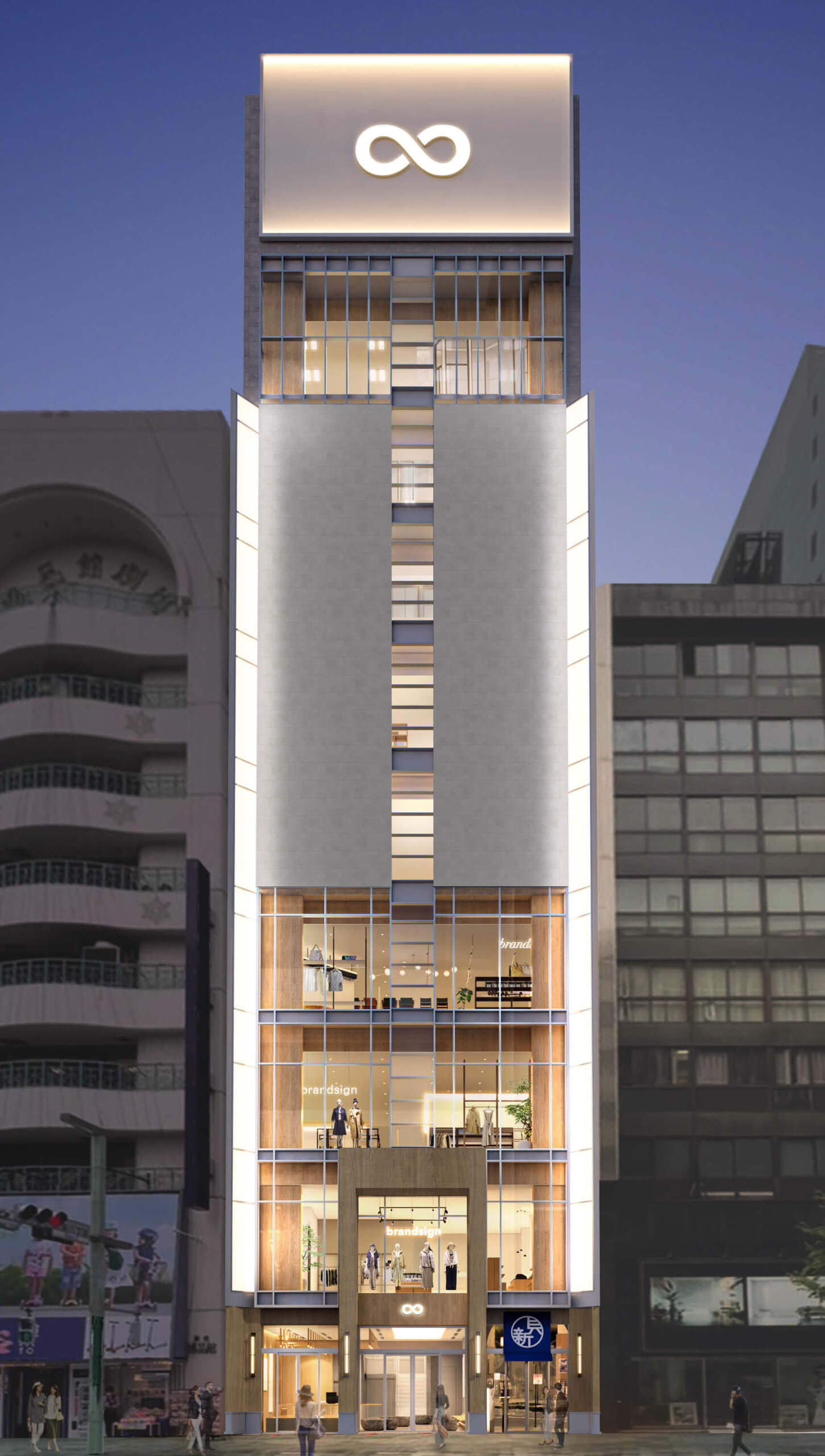
正面外墙 晚间 A
Facade Night Image A
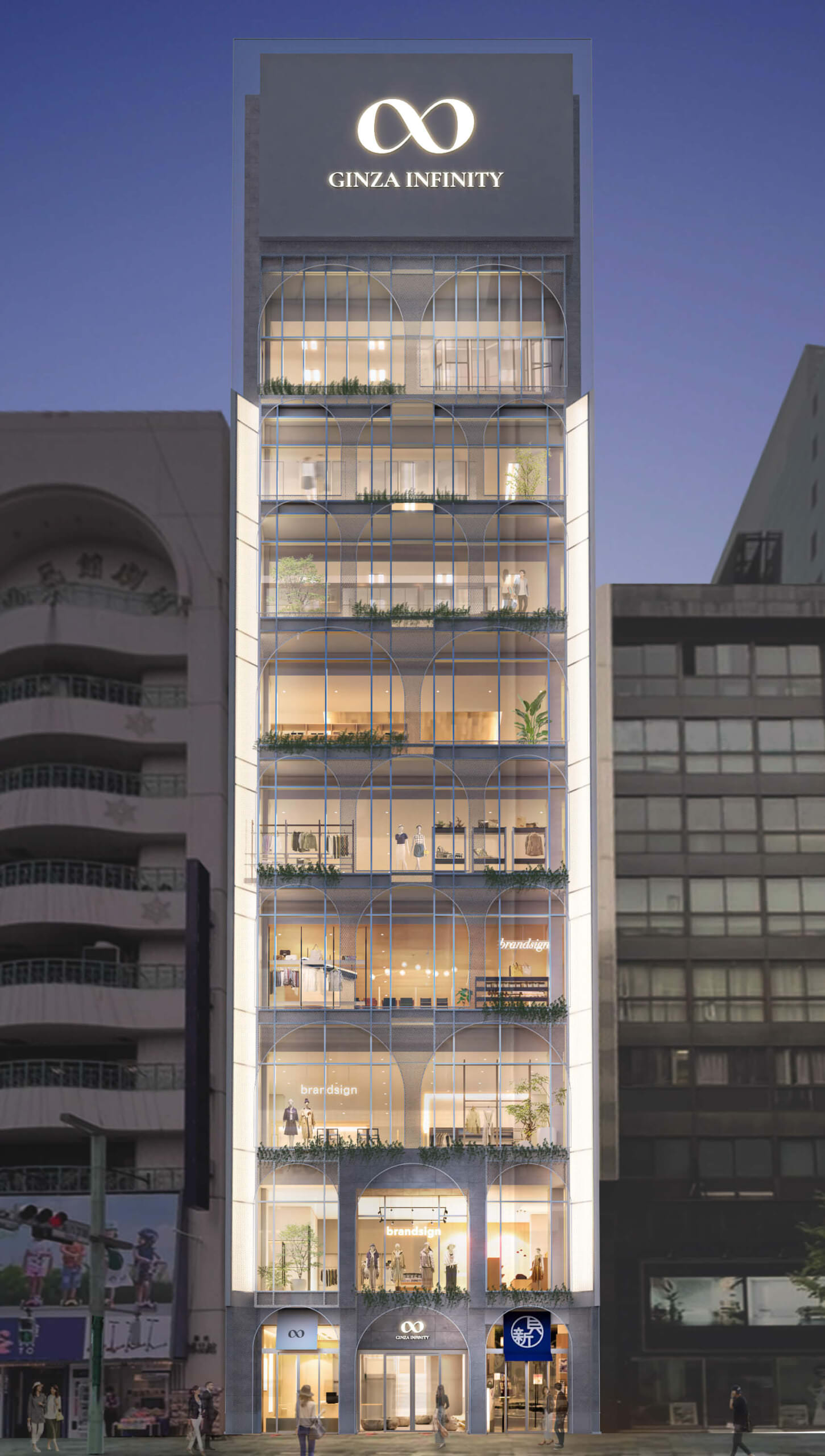
正面外墙 晚间氛围 B
Facade Night Image B
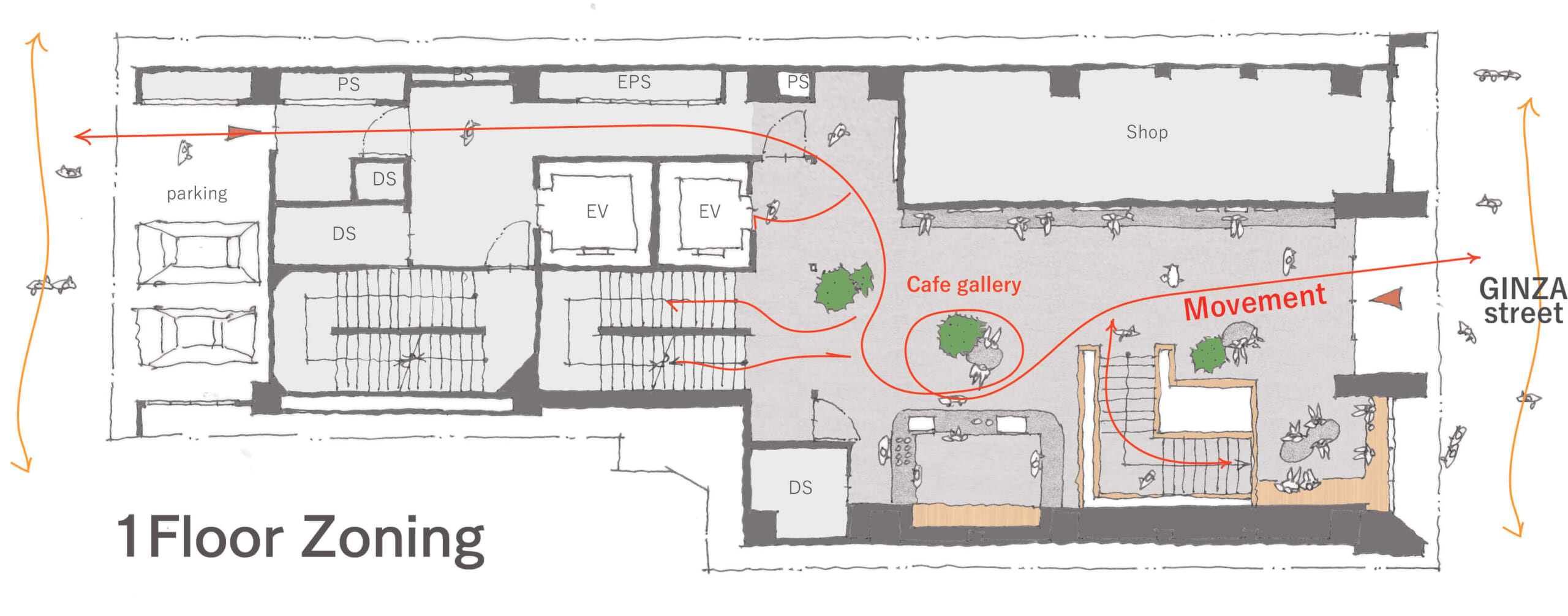
1楼用途 面向银座大道的入口的楼层高度有4米,充分利用这个空间优势,构筑一个可以吸引人潮视线的开放式空间。为了增加客流来往的交错,在一楼设置咖啡厅功能,而在地下一楼设置画廊,同时把一楼也包括到展示空间之中,以促进一楼与地下一楼的动线重合,提升双方客流。目前银座街区内的大楼一层基本上都是高级品牌的门市,在本次项目的大楼一层别出心裁地开展咖啡厅,理由在于考虑到了客流动线以及目前一楼的面积与咖啡厅业态的切合。
First floor usage The entrance facing Ginza-dori will have a high ceiling (4m) to create an open space that will catch the eye of people passing through Ginza. A café on the first floor and a gallery on the basement floor will create a synergistic effect by using the first floor as an exhibition space and encouraging traffic flow from the first floor to the basement floor. In Ginza, most boutiques are located on the first floor. However, the reason why we dared to add a café was because we focused on the current moderate size and the flow line of people.
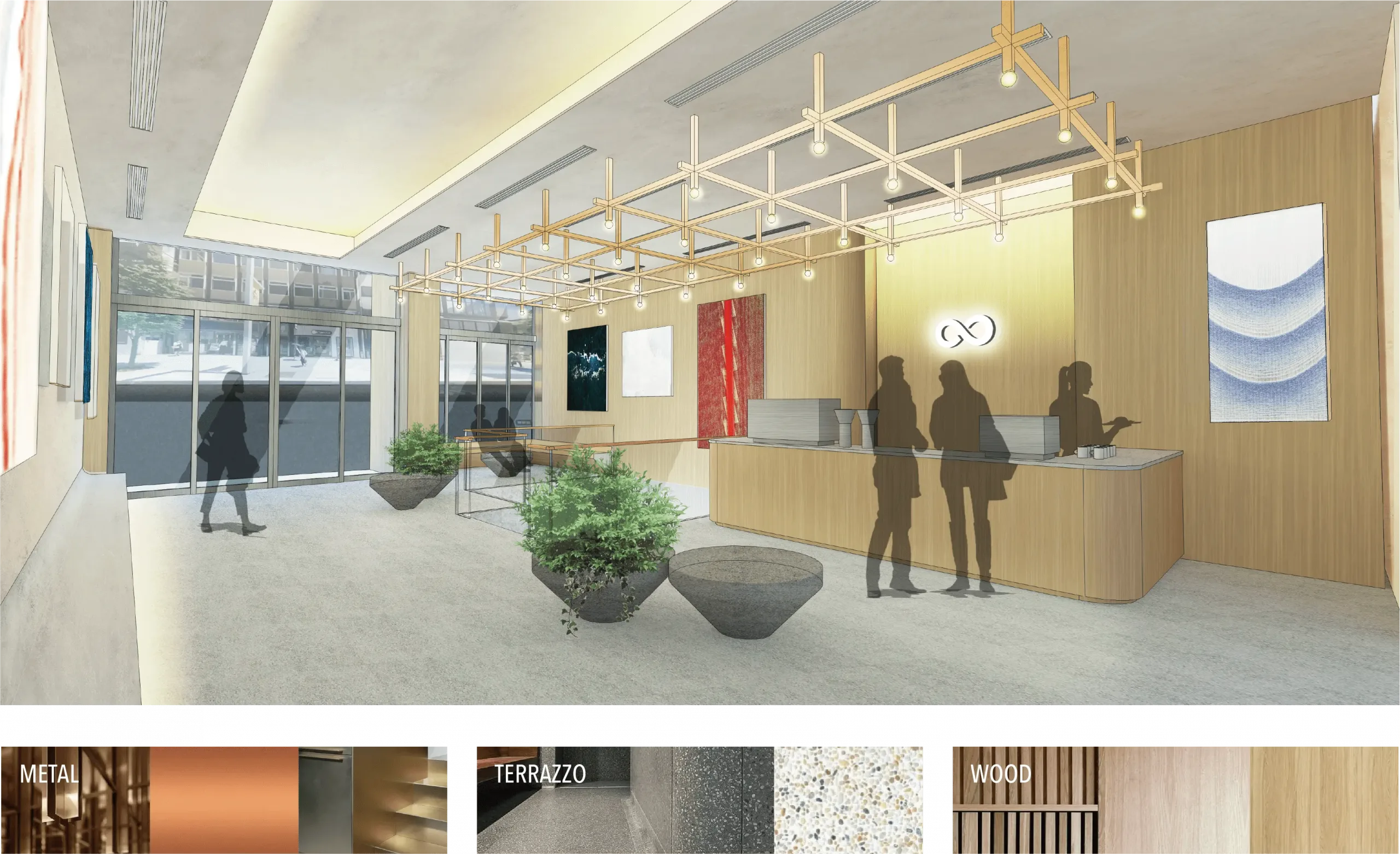
内装修 1楼咖啡 从电梯厅朝向入口 将咖啡厅与艺术展示相结合,营造一个富有美感的空间。 代表性地使用天然木材、大理石与金属材质来营造视觉美感与高级感。 利用充分的楼高,通过间接照明设计、家具配置以及对家具的艺术性照明,使整个空间动静有致,也更能突出展示于此的艺术作品的魅力。
1F Cafe From the elevator hall to the entrance We create a beautiful space that is a cross between a cafe and an art space. Natural wood, terrazzo, and metal are the typical materials used to create a sense of visual beauty and luxury. In addition to the high ceilings, the space is accentuated with indirect lighting, artificial lighting, and furniture to make the art stand out. In consideration of visibility from the street, the height of the fixtures is kept to a height that does not obstruct the line of sight.
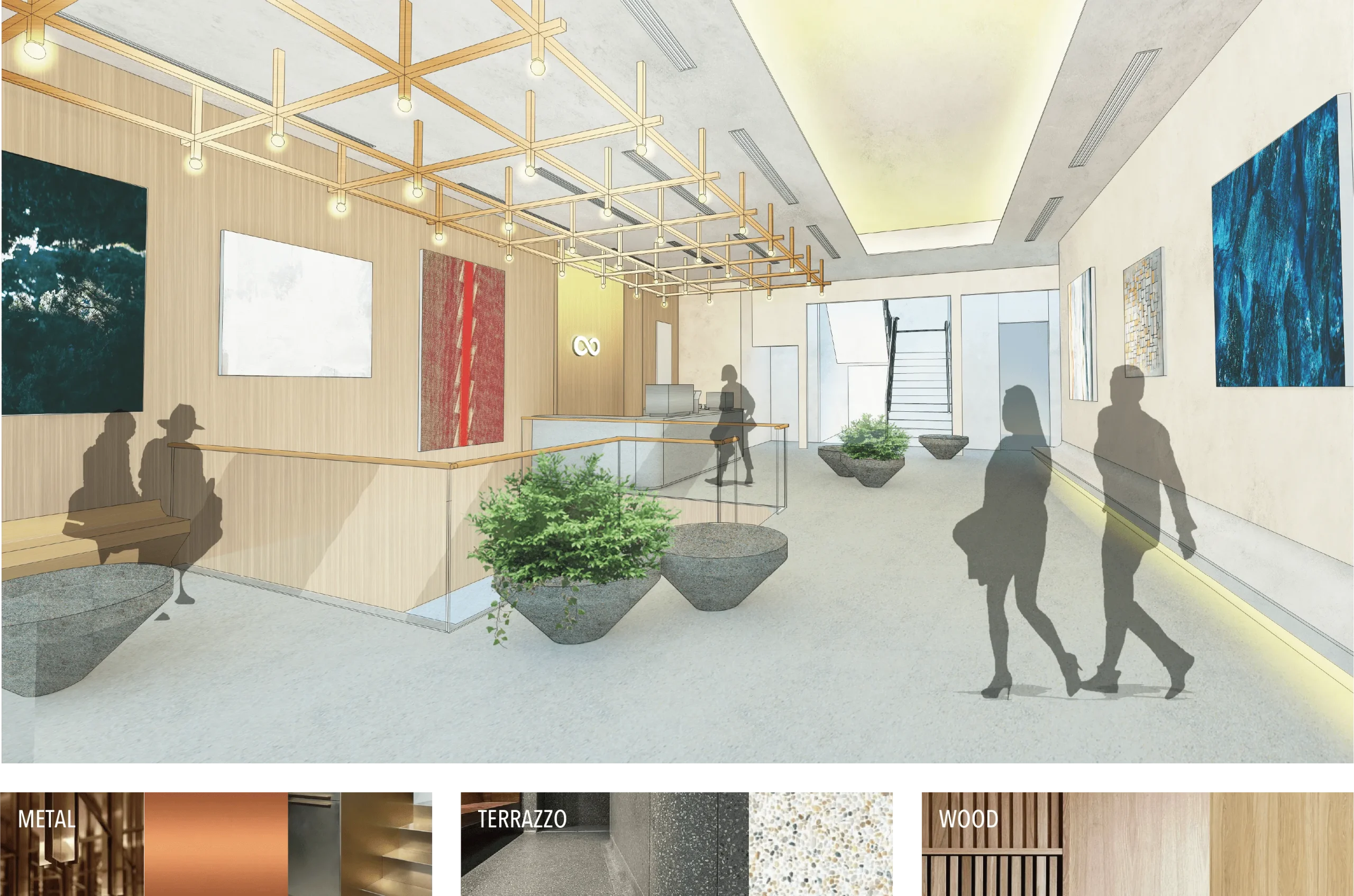
室内装修 地下一楼画廊 从入口朝向咖啡厅 咖啡厅的服务区安排在入口的对角线上,两者间距离拉远,以确保客流动线可有意识地被诱导至达大楼深处。同时,为咖啡厅利用者提供的充裕空间也得以保证,整体空间利用效率得到提升。墙壁全体使用木质材料,与楼外大街具有视觉协调性,加强来往人群对本大楼的认知程度。
B1F Gallery From the entrance to the café The café service area is located at the back of the building on a diagonal line from the entrance, intentionally directing the flow of people to the back of the building. The café service area is located at the back of the building, diagonally opposite the entrance. In addition, the use of wood on the walls creates a sense of connection to the main street, and the image of the building takes root in people's memories.

楼内各个区域的用途 本策划书旨在打造一个有机综合了关怀人类健康与地球环境的多种功能的复合型大楼。
Uses for each area. "The aim is to create a building complex that integrates functions that take into consideration people's health and the environment. A sense of unity will be created in the design and use of the building depending on the desire of the lessor, and a synergistic effect of similar uses will be expected through a "planned arrangement of functions (uses)" suitable for the environment of each area.
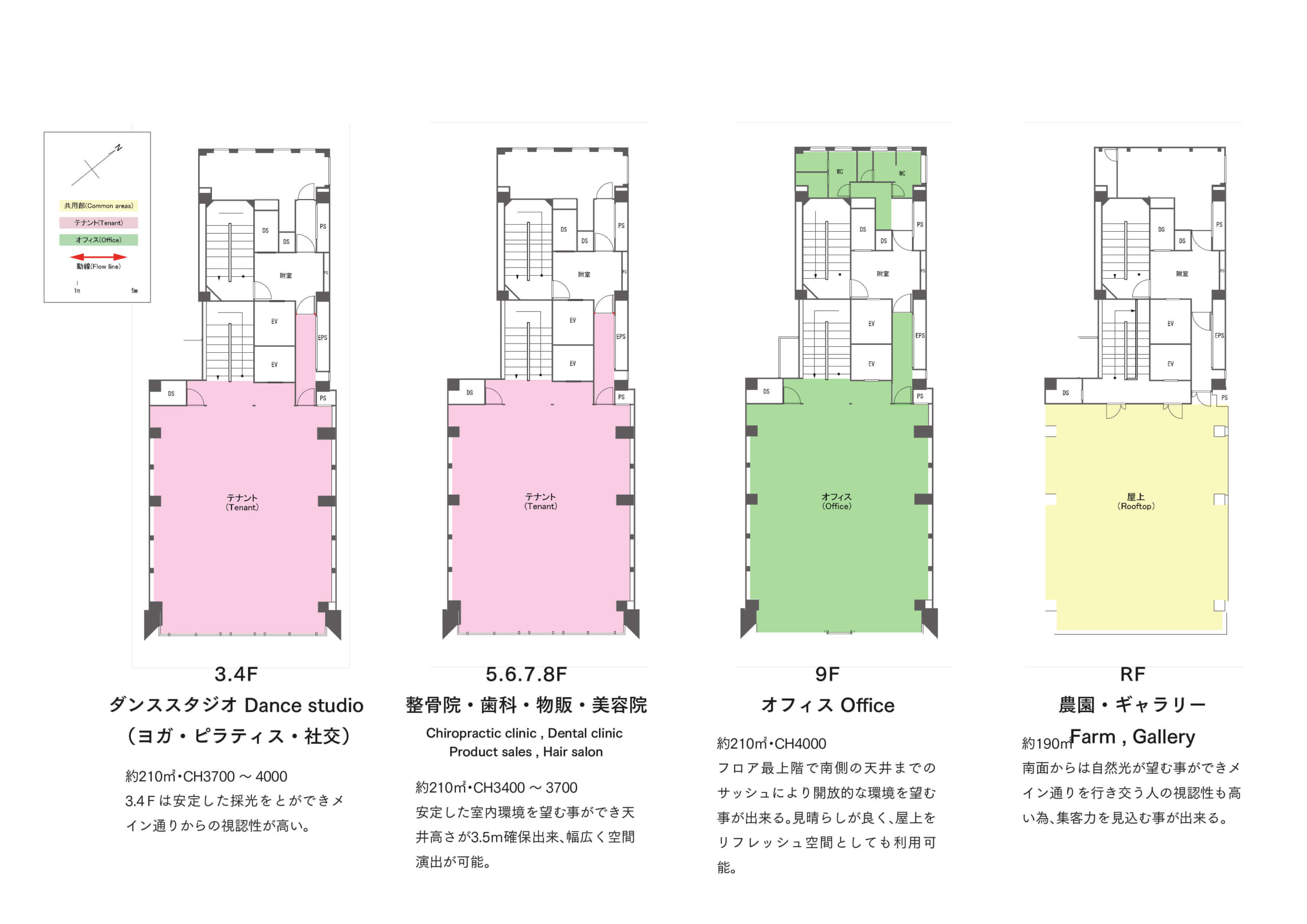
各楼层的区域平面图 1
Zoning 1

各楼层的区域平面图 2
Zoning 2

PASSE ARCHITECT是一家位于日本神户的一流的建筑公司。 我们的目标是从一个广泛的角度来 "创造事物"。我们创造五种东西:建筑、室内设计、图形、装置和舞蹈。有时我们创造新事物,有时我们有效地利用现有事物。我们认为,我们的作用是为地方和事物提出必要的元素。
PASSE ARCHITECT is a first-class architectural firm based in Kobe, Japan.
We aim to "create things" from a broad perspective. We create five kinds of things: architecture, interior design, graphics, installation, and dance. Sometimes we create new things, and sometimes we make effective use of existing things. We believe that our role is to propose the necessary elements for the place and things.
?
比特币支付
这个网站上的房地产可以用比特币购买。
The real estate featured on this site can be purchased with Bitcoin.