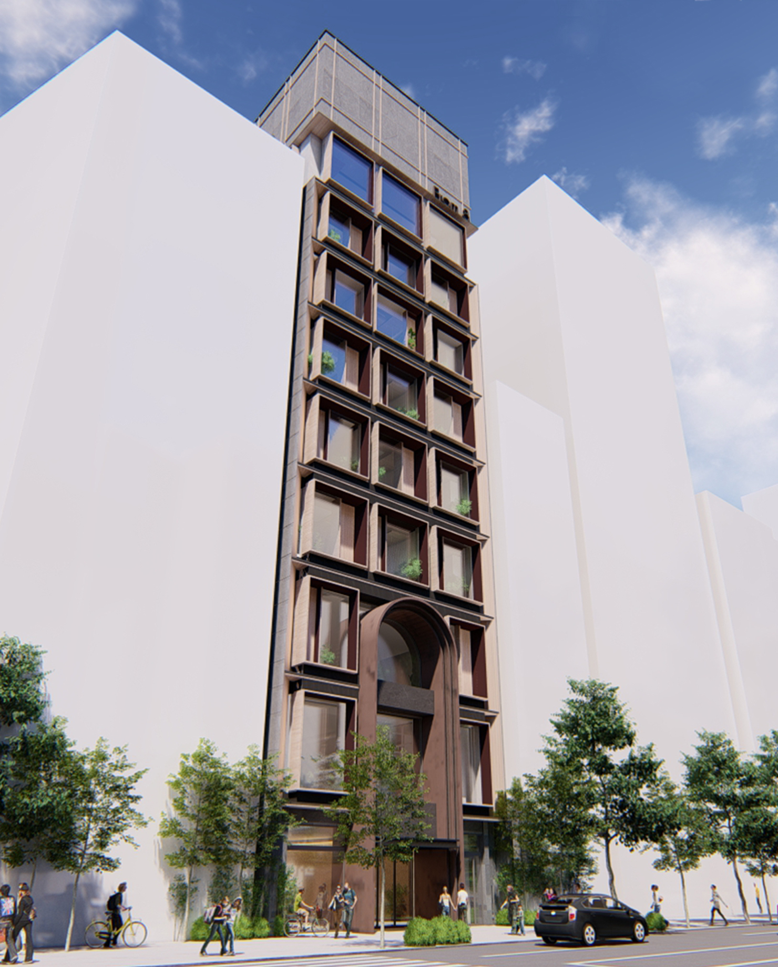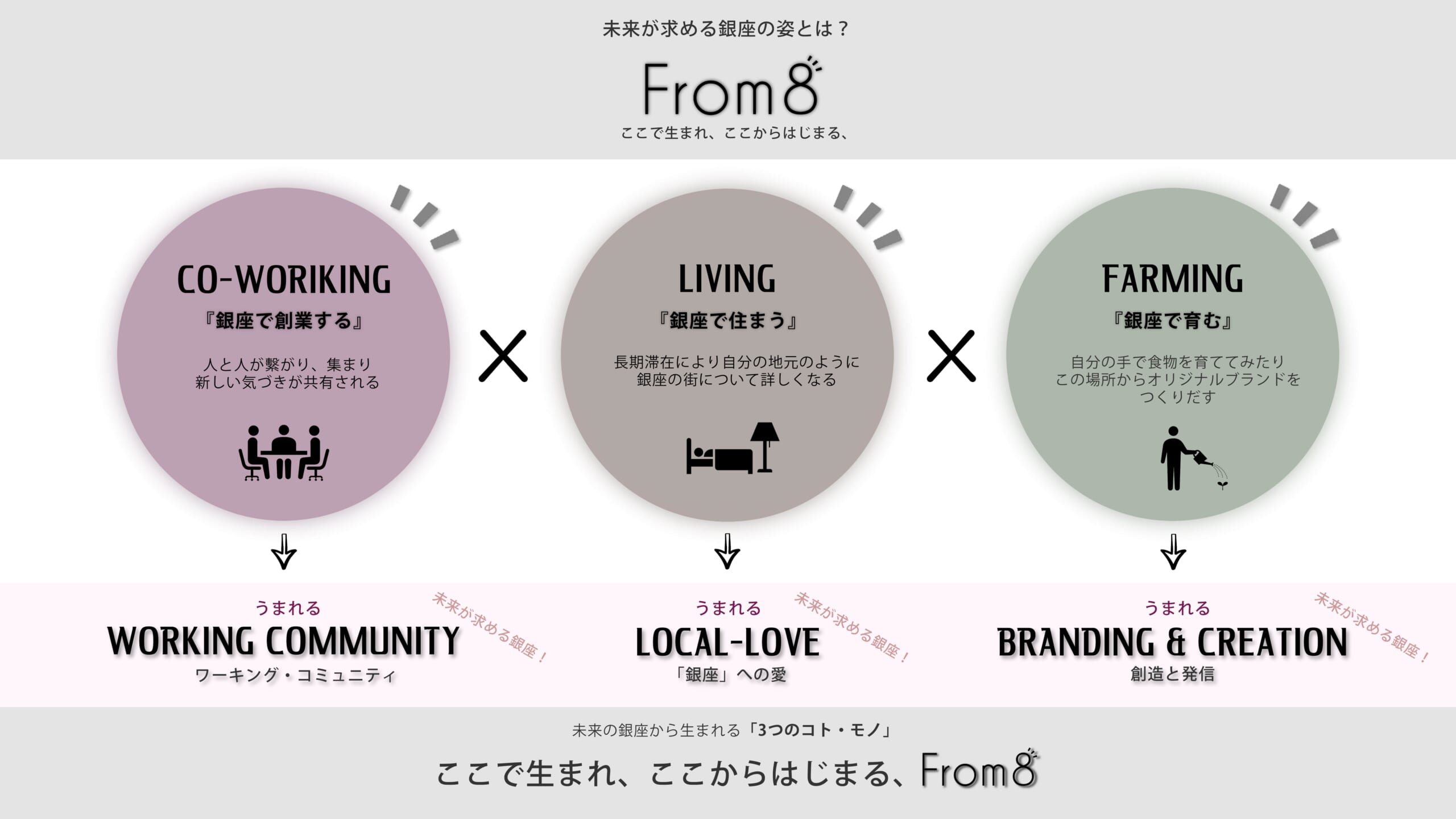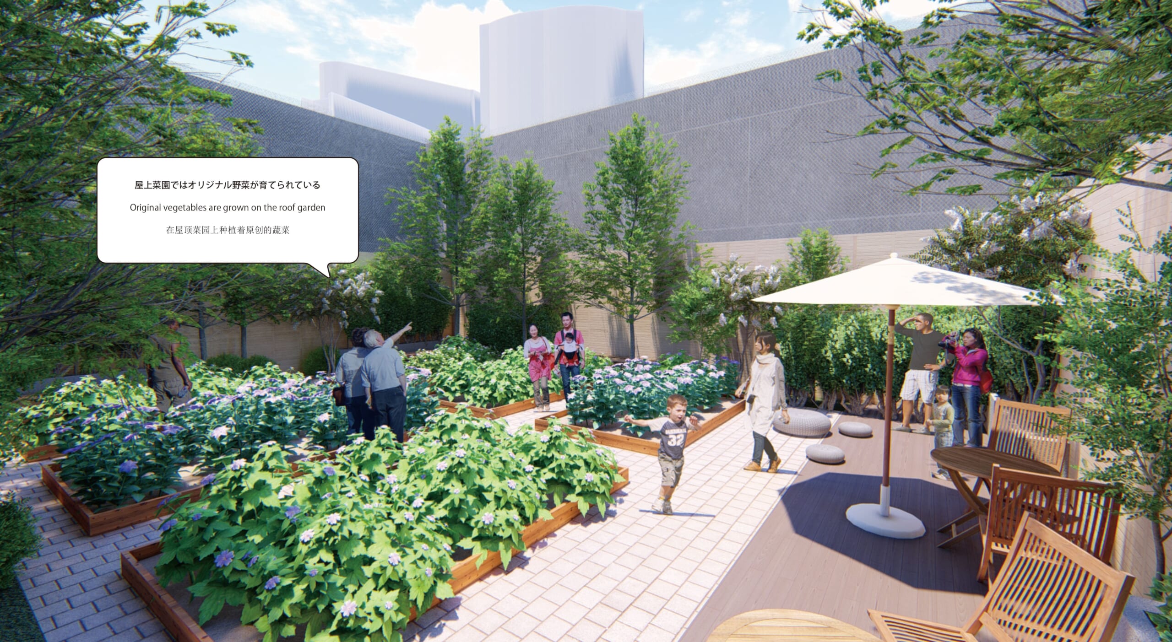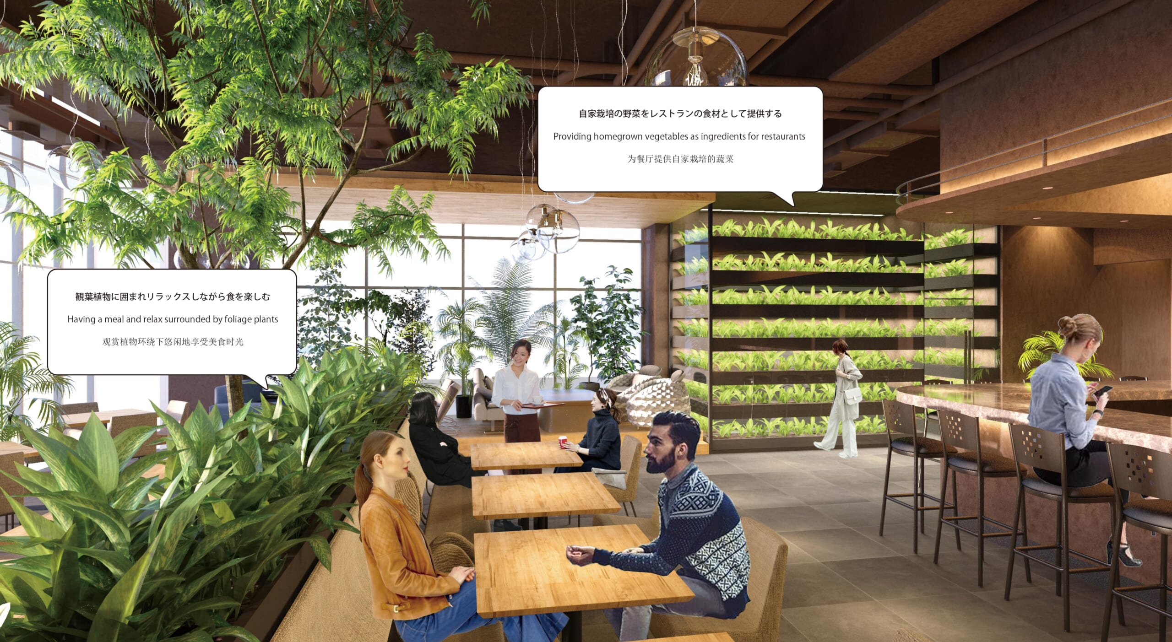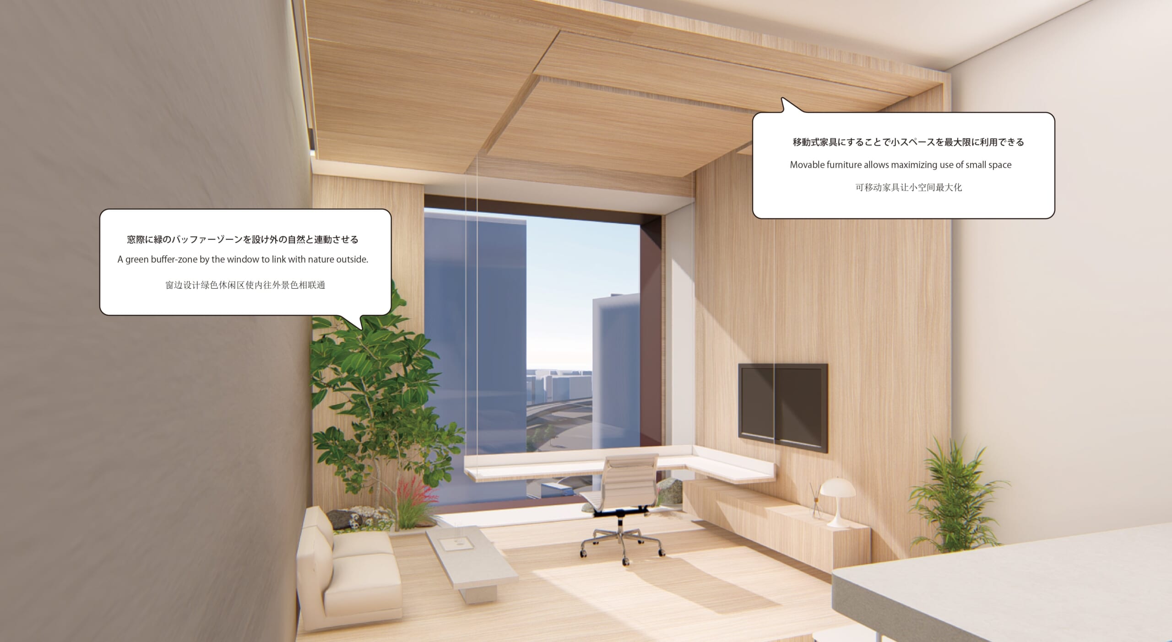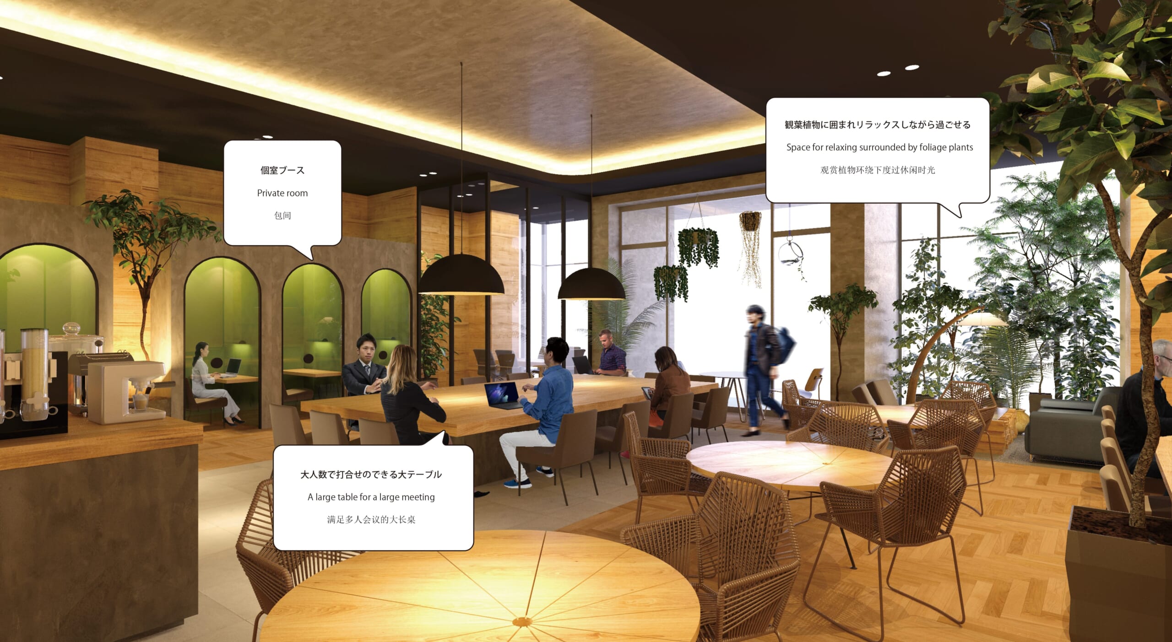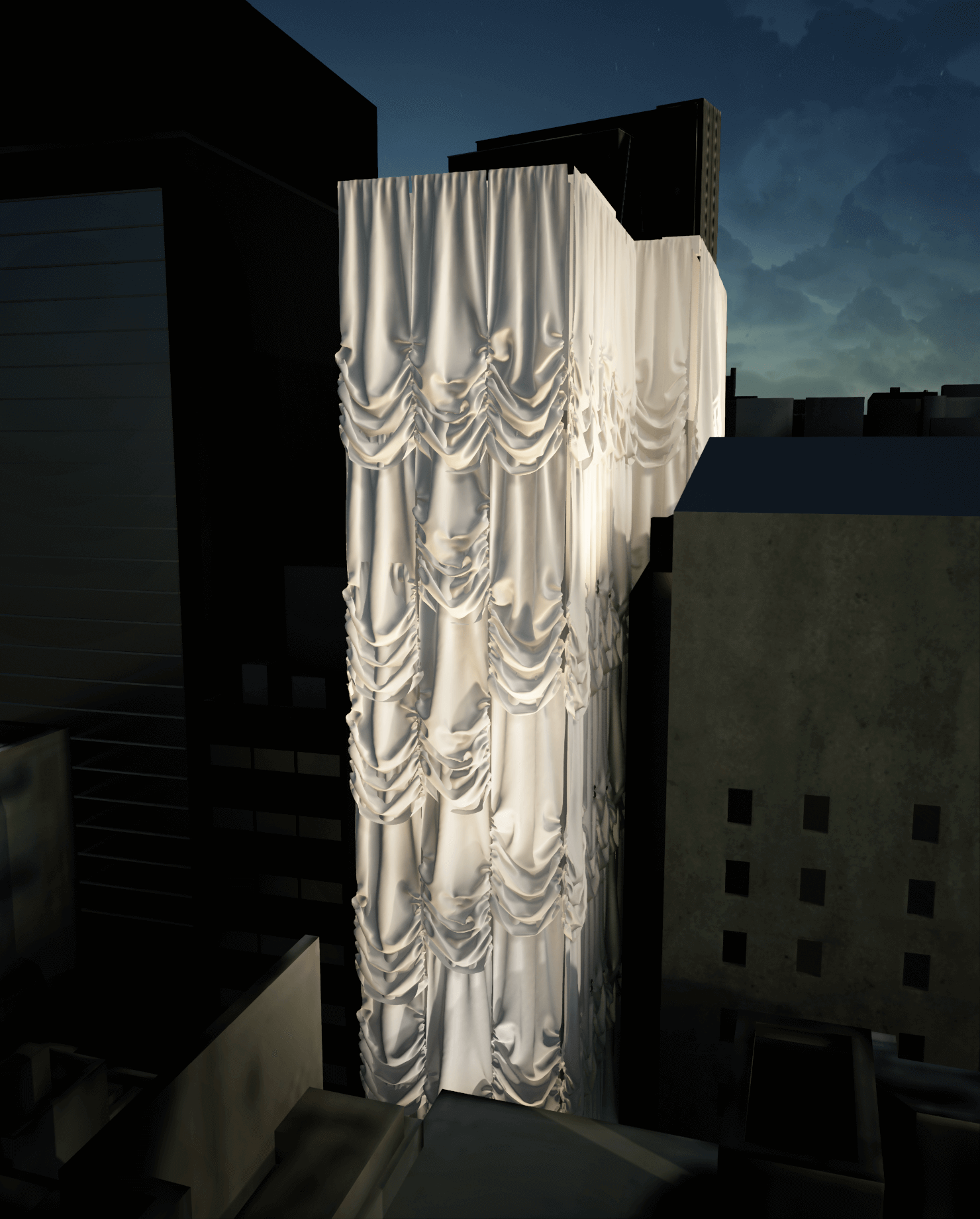What is the original landscape of Ginza, far removed from the glamorous landscape of today?
As we searched for traces of Ginza in various documents, we found the original landscape of Ginza with its gentle air and murmuring river banks. It is said that in such a Ginza district, people relaxed in their own way while looking at the river.
Later, in the Edo period, the vast mansions of Noh actors stood in Ginza 8-chome, and the alleyways named Kaneharu-dori were frequented by geisha. The geisha, who loved new things, slept and ate here and created various trends.
– CONCEPT –
The shape of Ginza required in the future. What do we at Non-scale have in mind?
Born here, started here From 8
“A serviced apartment that allows you to live in the “Ginza of your dreams” as if it were your own town, a coworking space that allows you to start a business in “Ginza, the most commercial district in Japan,” a rooftop vegetable garden and hydroponic cultivation that reminds you of the “old Ginza with its murmuring streams and rich nature. Taking over the various backgrounds of Ginza, a new story is being drawn. I imagined a place that would be a starting point for many different people.
– TENANT CONCEPT –
LIVING – Living in Ginza
This is a serviced apartment that allows you to “live like it’s your own” in Ginza, a district that is well known even among people from overseas. The idea is to foster a sense of attachment to the district through long-term stays. Ginza is close to Tokyo Station and other major stations, so you can easily go anywhere and return home, making your work and private life smoother. The rooms are furnished with movable furniture, so in addition to sleeping and eating, people can also work indoors. This will meet the demand for workplaces that has emerged from the Corona disaster.
CO-WORKING – Starting a business in Ginza
“A coworking space where you can start a business in Ginza, Japan’s largest commercial district. The goal is to create a new working community where people can connect, gather, and share new insights. If you take a break from work and wander outside, you will find many of Japan’s most advanced stores, including long-established department stores, foreign high brands, and high-end restaurants. It’s a great place to get in touch with the latest products and knowledge, and get input.
FARMING – Nurturing in Ginza
“Rooftop vegetable gardens and hydroponic cultivation reminiscent of the “Ginza of old, with its murmuring streams and rich nature. You can grow food with your own hands in a relaxing natural environment. You will also be able to produce your own original brand of products.
– ARCHITECTURAL CONCEPT –
Providing a place to relax in the city of Ginza
– Exterior –
The elegant steel frame is combined with warm wood to create a design that blends in well with the Ginza district, yet gives a soft impression of being at home. A lot of greenery is arranged in the site. The inside of the windows are planted with plants inspired by tsuboniwa (a small garden in a courtyard), creating the image that the greenery inside the building is linked to the outside of the building and the entire Ginza district.
– Interior design-
The overall color palette is subdued, and the materials used are wood, earth, and plaster. The lighting has a warm texture, just like in a living room, and the aim is to create a space that embodies softness and relaxation.
– A serviced apartment room-
In order to maximize the use of the limited space, mobile furniture was used. The kitchen and the rest of the space are divided into zones by raising the floor one level to create a special room within the room. A desk and a bed come down from the ceiling and transform the room into a bedroom, a living room, and a study.
